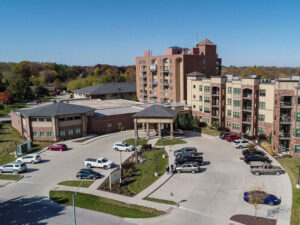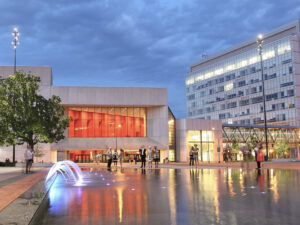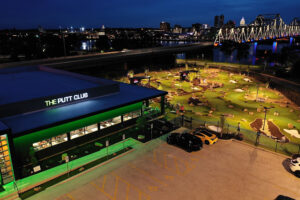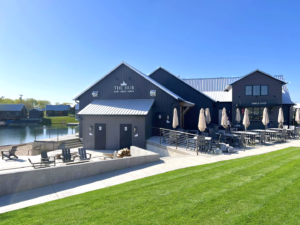
Project
Herndon Building – Springfield, IL
Upgrading an HVAC System for Future Occupancy
$2.9 million
budget
50,000
sq. ft
The Challenge
The Illinois Secretary of State owns the building that currently houses the State Police Department. Physically, the building has a lot of unused space that the Secretary of State would like to be able to occupy, however, the uncontrolled temperature conditions have made the building an undesirable work environment. The building is a historic downtown spring building and required an HVAC upgrade in order to create more comfortable temperatures. There were no existing drawings for the building, the structure wasn’t designed for air conditioning due to its age, and there was a strict budget we had to abide by.
KEDbluestone Solution
We made cost-conscious decisions throughout the project, ensuring to stay within the allotted budget. We performed field work to determine system pathways and designed the HVAC systems to work with the existing structure. We designed a custom, specialized air handler unit (AHU) that could be taken apart into small enough pieces to bring in through the elevator and assembled in the basement. As a result, the building is now air conditioned and has improved temperature control and energy efficiency, providing the Illinois Secretary of State the opportunity for future occupancy and creating more comfortable environments for the existing State Police Department.



