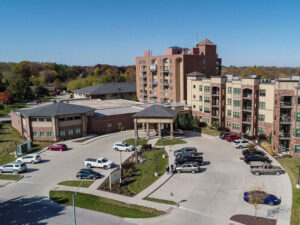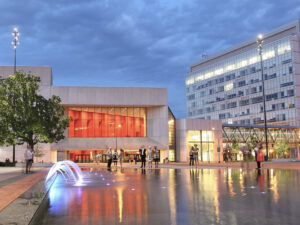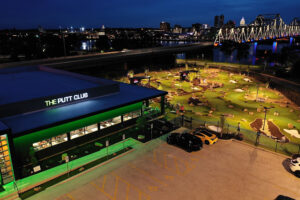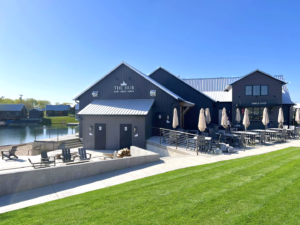
Project
Illini Bluffs High School
Updating a Science Lab and Greenhouse for a Local High School
$500,375
budget
3,635
sq. ft
The Challenge
Illini Bluffs High School needed to renovate three science lab classrooms, as well as relocate their greenhouse space. The science lab required specialized products and solutions, as it needed to be safe and practical to meet the needs of the classes. The electrical and plumbing system designs for these classrooms were unique, as they brought distinctive equipment requirements. The school was previously housing their greenhouse space in an unused storage room, so they hoped to create a more permanent, traditional greenhouse structure. The new greenhouse system designs brought unique challenges as they came with specific electrical and HVAC demands.
KEDbluestone Solution
We designed the greenhouse’s mechanical and electrical systems to create a functional space for students, while ensuring the correct temperature and humidity to encourage plant growth. The lab required a specialized exhausting system and plumbing system in order to accommodate fumes and lab waste disposal. Electrically, the space required new circuits to the islands and new lighting. As a result, the school now has a completely modernized science lab and greenhouse, creating an upgraded, hands-on learning environment for students.



