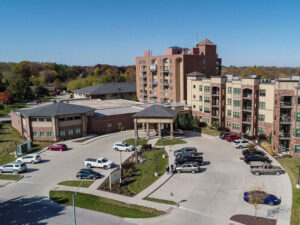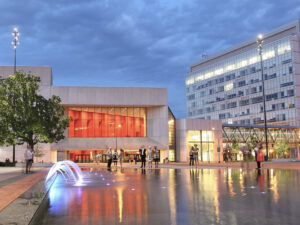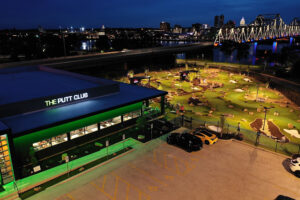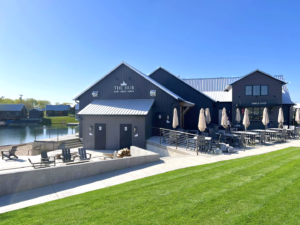
Project
Illinois College – Crispin Hall
Revitalizing Crispin Hall with State-of-the-Art Upgrades
$11 million
budget
23,460
sq. ft
The Challenge
Illinois College’s Crispin Hall was originally built in 1963 and had not been significantly renovated since its construction. The school needed to completely redesign the interior of the building in order to accommodate and offer new education fields, such as neuroscience, engineering, and more. The hall was currently underutilized, lacking modern technology, and visibly depreciating. The hall houses the school’s science and technology departments, making technology a vital part of the upgrades. Also, science laboratories require specialized systems, adding complexity to the project.
KEDbluestone Solution
We designed all new MEP/FP systems for the building, creating specialized system designs for all science lab spaces. Our electrical system included centralized data distribution and a new audiovisual system (AV), assisting with the facility’s technological advancements. The state-of-the-art center was designed for hands-on learning, providing students with a competitive advantage in technology-rich fields. As a result of the renovation, Illinois College can now offer contemporary learning spaces to attract, engage, and inspire their students, as well as offer new fields, including neuroscience, engineering, actuarial and data management.



