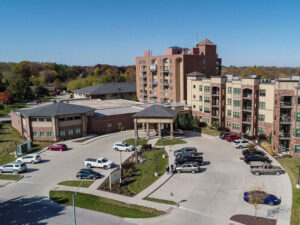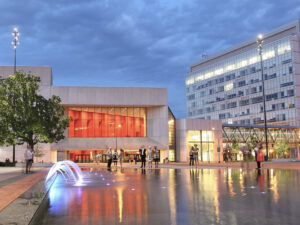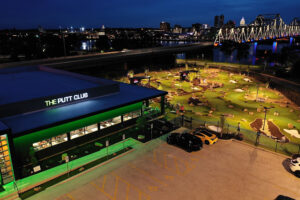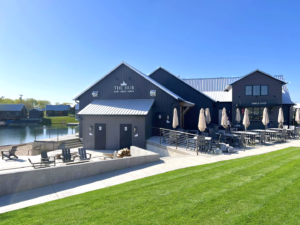
Project
UnityPoint Health – Des Moines Pathology Lab
Designing a New, Off-Campus Pathology Laboratory
$9.4 million
budget
46,570
sq. ft
The Challenge
UnityPoint Health required additional space for their Pathology Laboratory and sought an off-campus solution in Ankeny. The project involved repurposing an existing 46,570 SF commercial building to meet the needs of a complex lab, office, conference, storage, and support space. Coordinating the renovation of such a large and varied facility while adhering to strict health and safety regulations presented logistical and design challenges.
KEDbluestone Solution
KEDbluestone, working within a design-build framework, provided comprehensive mechanical and electrical design services for the project. The team collaborated closely with the mechanical and electrical contractors to ensure efficient integration of the lab’s specialized systems. Our design solutions supported the seamless transformation of the commercial space into a state-of-the-art facility for UnityPoint Health.



