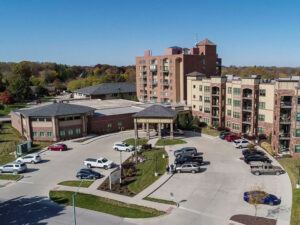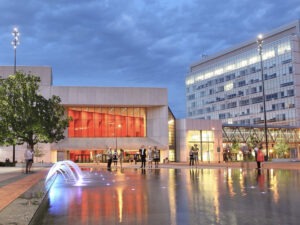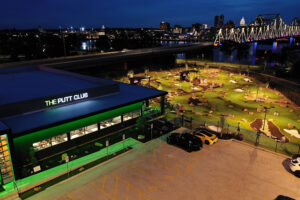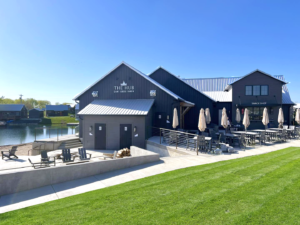
Project
Clarinda Regional Health Center
Expanding Wellness with a State-of-the-Art Physical Therapy & Rehab Facility
$4.5 million
budget
12,987
sq. ft
The Challenge
Clarinda Regional Health Center needed a new, free-standing physical therapy building to accommodate the growing demand for PT and Cardiac Rehab services while also supporting new offerings such as sports medicine and aquatic therapy. The facility was constructed across the main campus drive, requiring careful planning for pedestrian access and wayfinding, as well as future expansion opportunities on the surrounding property. The building’s height and design also presented challenges for integrating mechanical systems, including an air handling unit, heating boilers, and water heaters, while maximizing space for therapy and rehabilitation activities.
KEDbluestone Solution
We designed a new physical therapy facility with a large open gym, therapy pool, private treatment bays, and specialized areas like a multi-activity space with athletic turf and a retractable batting cage, offering flexible use for a variety of therapy programs. A pedestrian walkway with specialized site lighting was installed to ensure safe and clear access from the hospital, supporting ease of navigation across the campus. We also integrated the mechanical systems into a dedicated platform to optimize space utilization and provide efficient climate control for the entire facility.



