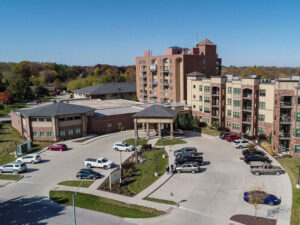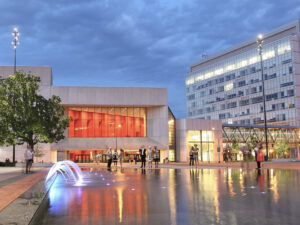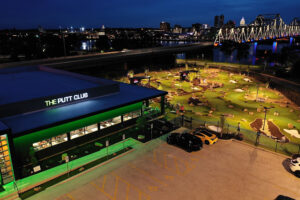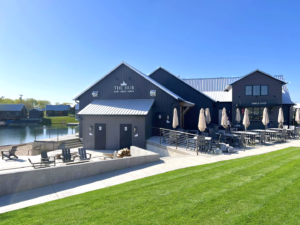
Project
Nationwide Insurance – Harleysville
Corporate Office Renovation
The Challenge
This project involved a comprehensive interior renovation, transforming a section of the building into a conference center, constructing a new employee entrance with 20,000 square feet of additional office space, and upgrading the cafeteria and kitchen. A primary challenge was to complete these upgrades while keeping building operations functional, requiring a strategic, phased approach to minimize disruption. To manage workspace continuity, the team used off-site swing space and a 4-phase schedule for relocating workstations as each area was renovated.
KEDbluestone Solution
KEDbluestone designed a phased renovation plan that allowed for continuous operations while enhancing the building’s functionality. A new chilled water/hot water VAV system replaced the HVAC system, along with extensive upgrades to building automation. The team installed a new lighting system with programmable controls and daylight harvesting, modernized the electrical distribution, and incorporated integrated lighting and A/V controls in the conference center. The renovations also included a complete refresh of network, CATV, access control, and CCTV systems, delivering a fully modernized and efficient workspace.



