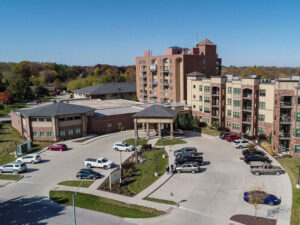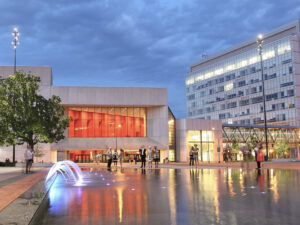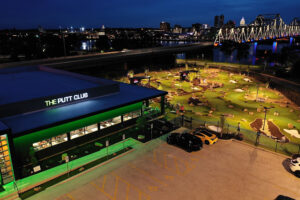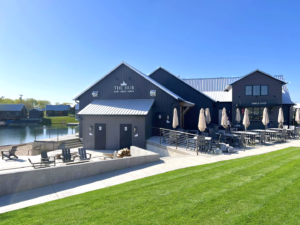
Project
McFarland Clinic
Expanding McFarland Clinic and Integrating a Geothermal HVAC System
$8 million
budget
33,000
sq. ft
The Challenge
The project’s goal was to expand clinic space in the Ames Area and include a daycare within the same building, resulting in a 31,000-square-foot, two-story structure designed for energy efficiency. Challenges included a tight site with stringent parking requirements and the need to integrate a geothermal HVAC system across both the clinic and daycare, while also coordinating with the delayed development of an adjacent Story County Park. Additionally, although a photovoltaic system was not initially installed, the infrastructure had to accommodate future installation.
KEDbluestone Solution
Our MEP engineering firm tackled these challenges by designing a comprehensive geothermal HVAC system that provided uniform energy management for the entire building, including the daycare, with metering for detailed energy monitoring. We carefully planned the placement of the geothermal bore field and utility services to maximize the use of the constrained site. To address future sustainability, we ensured the building’s electrical infrastructure was prepared for an easy addition of a photovoltaic system.



