Whittier Elementary School
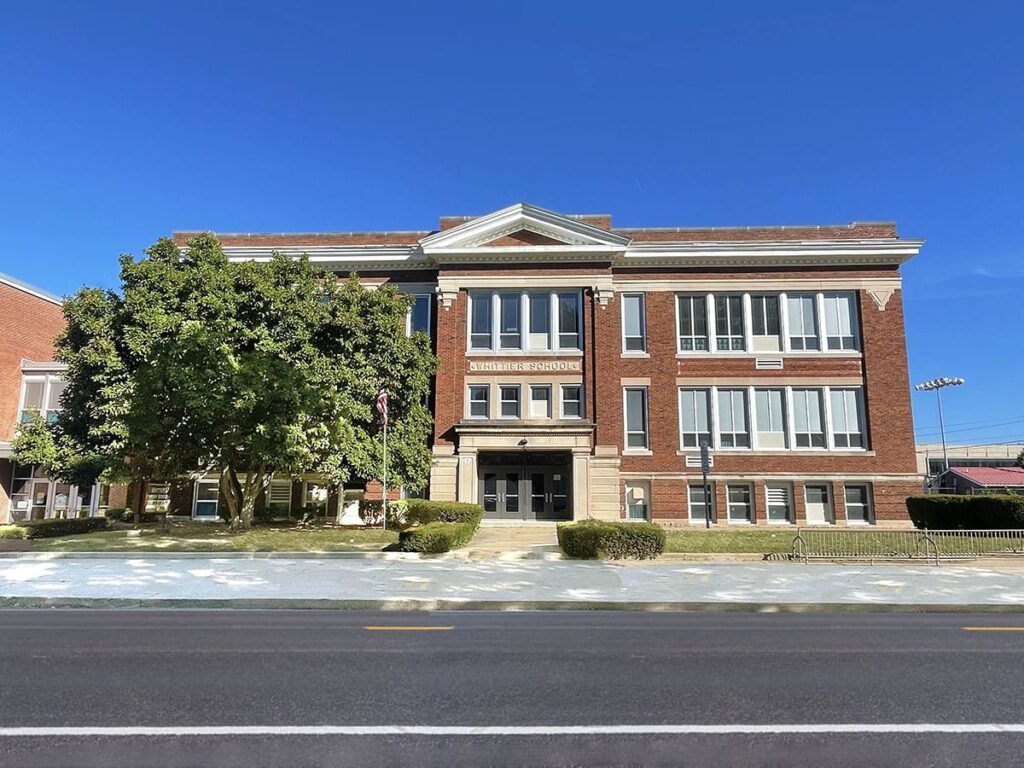
THE CHALLENGE District 150 received funding to install air conditioning into all of their schools. With this, came tight budgetary constraints as they have allocated specific amounts to each school to ensure enough funding for each project. Whittier Elementary School is an older building, that was built prior to modern air conditioning systems, bringing challenges […]
Raber Packing Co.
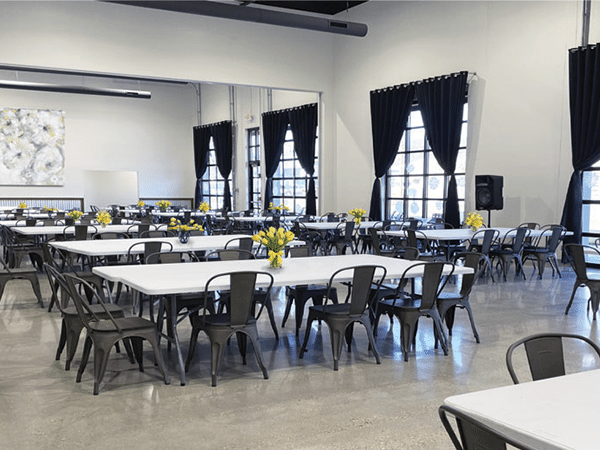
THE CHALLENGE Three years ago, the Raber family business was destroyed in a fire. Following the fire, the community rallied around the Rabers and plans to rebuild the facility began. The new facility was uniquely designed, not only to include the full slaughterhouse for meat packaging, but also retail shopping, wholesale shopping, and a banquet […]
Lil Beaver Brewery
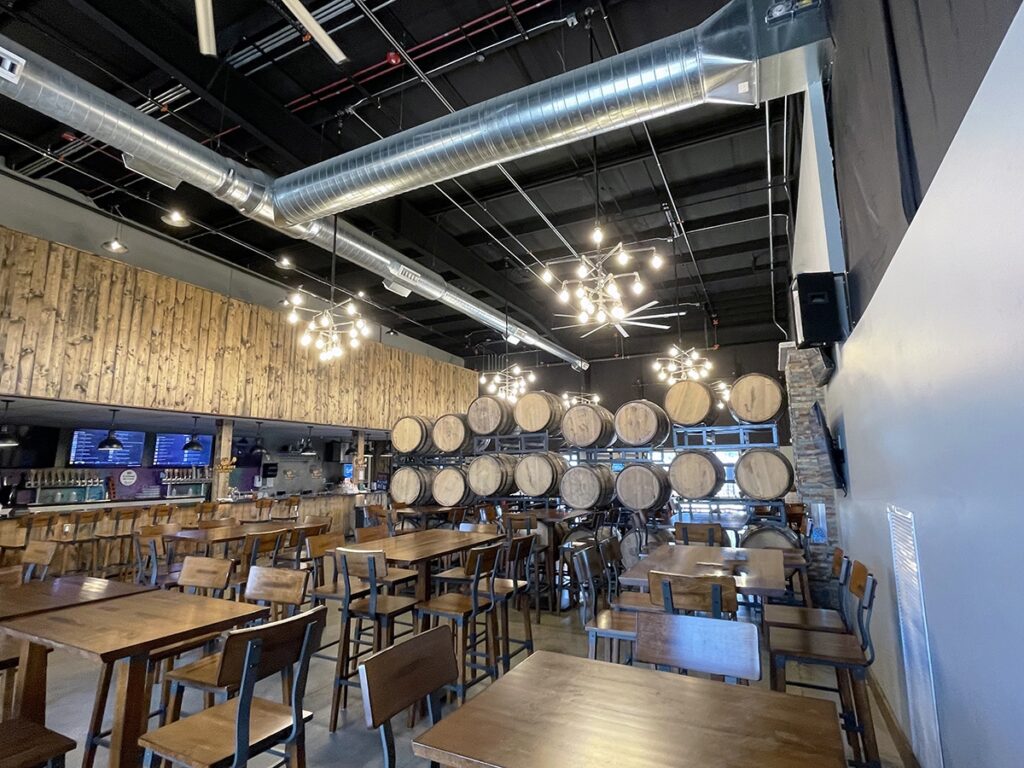
THE CHALLENGE The client wanted to expand their brewery to include a patio seating, as well as indoor seating. They needed HVAC system designs for both areas. However, this renovation occurred in the middle of the COVID-19 pandemic, resulting in equipment supply chain issues. The client also needed the patio open immediately in order to […]
Graham Hospital
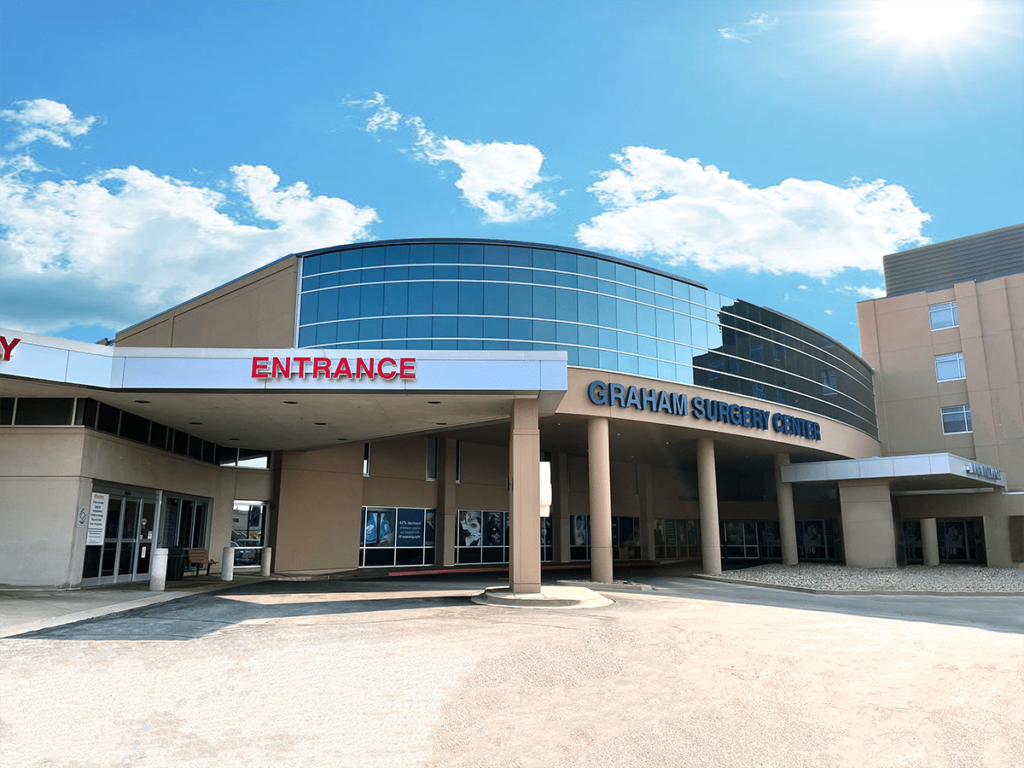
THE CHALLENGE Graham Hospital had two existing, interconnected chilled water systems, however, they were not functioning at their full potential in providing air conditioning. Simultaneous operation would result in pumping complexities, poor balancing, and limited control. The hospital not only needed to fix the problems at hand, but also wanted to create system redundancy, to […]
RiverPlex
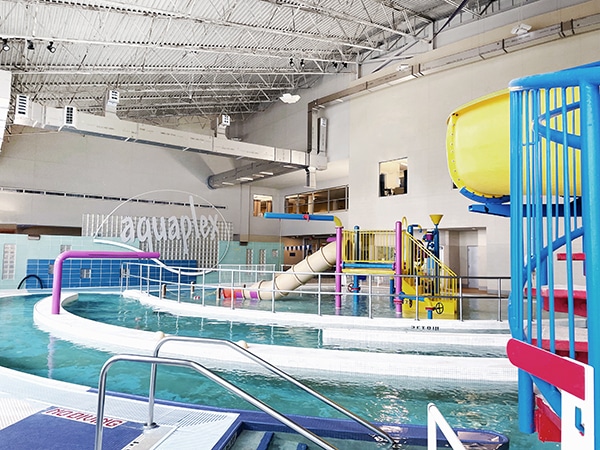
THE CHALLENGE The RiverPlex Wellness and Recreation Center needed to replace their aging air handling unit that served their pool. However, there were space constraints with this upgrade, as the new air handling unit could not fit in the same spot as the old unit. As a result of this, the air handler unit was […]
OSF Holy Family Medical Center
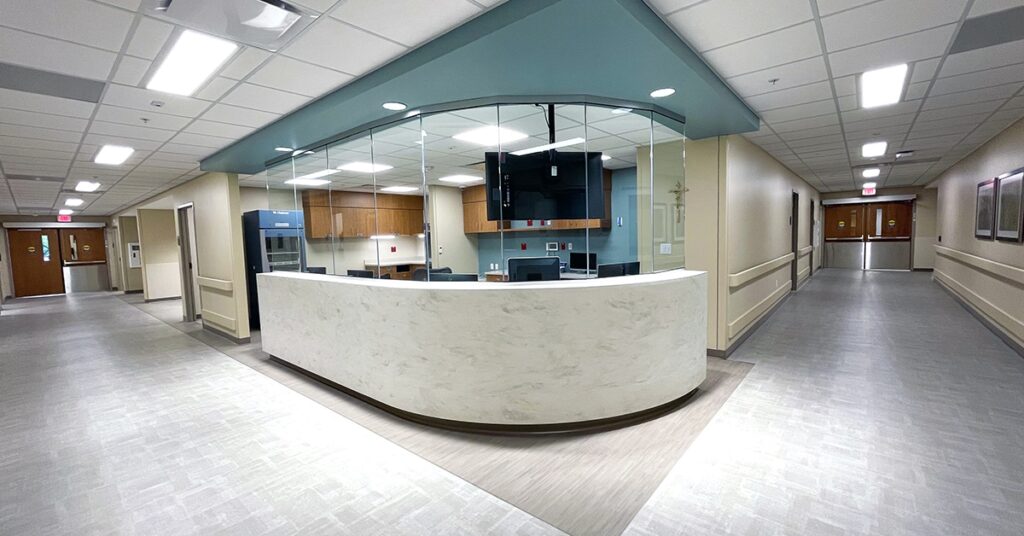
THE CHALLENGE OSF Holy Family Medical Center needed to replace their existing, aging emergency department with a new, fully modernized ED. However, the existing ED needed to remain operational for patients while the new one was being constructed. This added complexity, as certain equipment was to be moved to serve the new space but was […]
Eureka High School
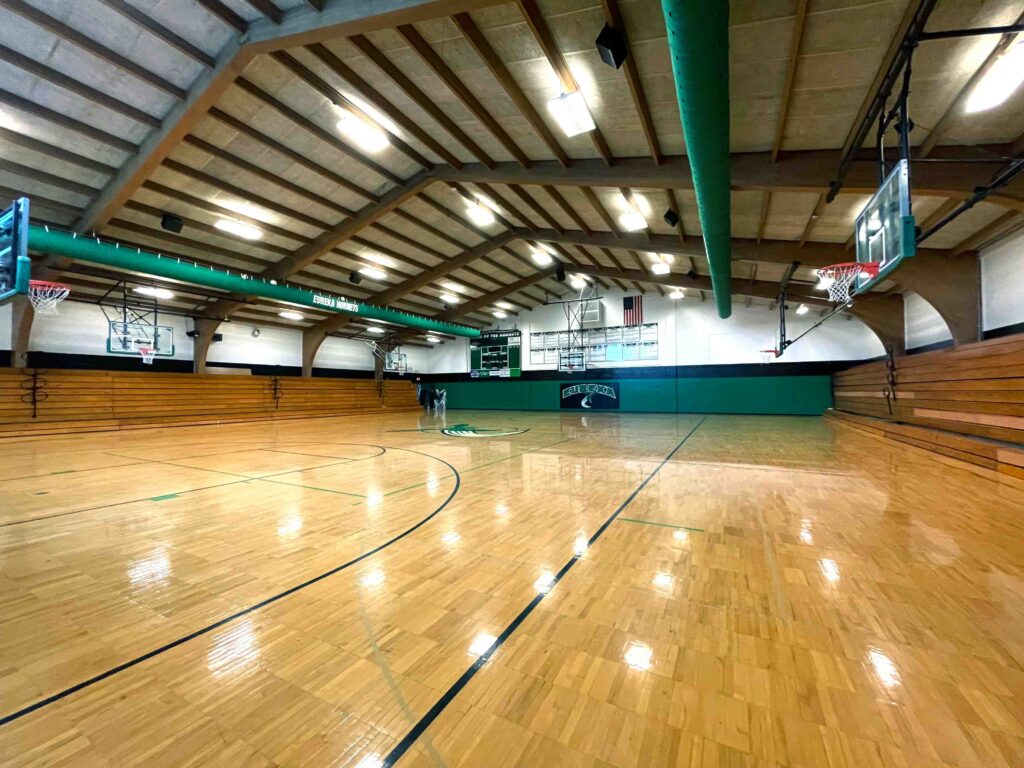
THE CHALLENGE Eureka High School needed to add air conditioning to their existing building and improve heating in specific areas. The existing building had masonry ductwork, which is not documented on floor plans, making it difficult to trace throughout the building. Creating system pathways was challenging due to the space constraints and unusual classrooms layouts. […]
Springfield Clinic’s Center for Plastic & Reconstructive Surgery
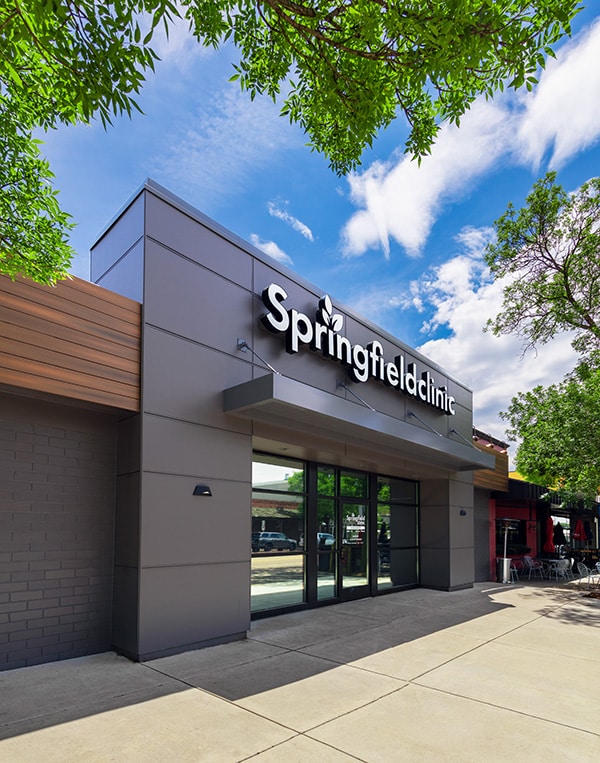
THE CHALLENGE Springfield Clinic wanted to open a new location in Peoria Heights, to allow for cosmetic and reconstructive surgery consultations, smaller procedures, and the sale of medical spa products and services. The existing building was an empty shell space, requiring all new electrical, mechanical, plumbing, fire alarm, and fire protection system designs. KED […]
Carle BroMenn Medical Center
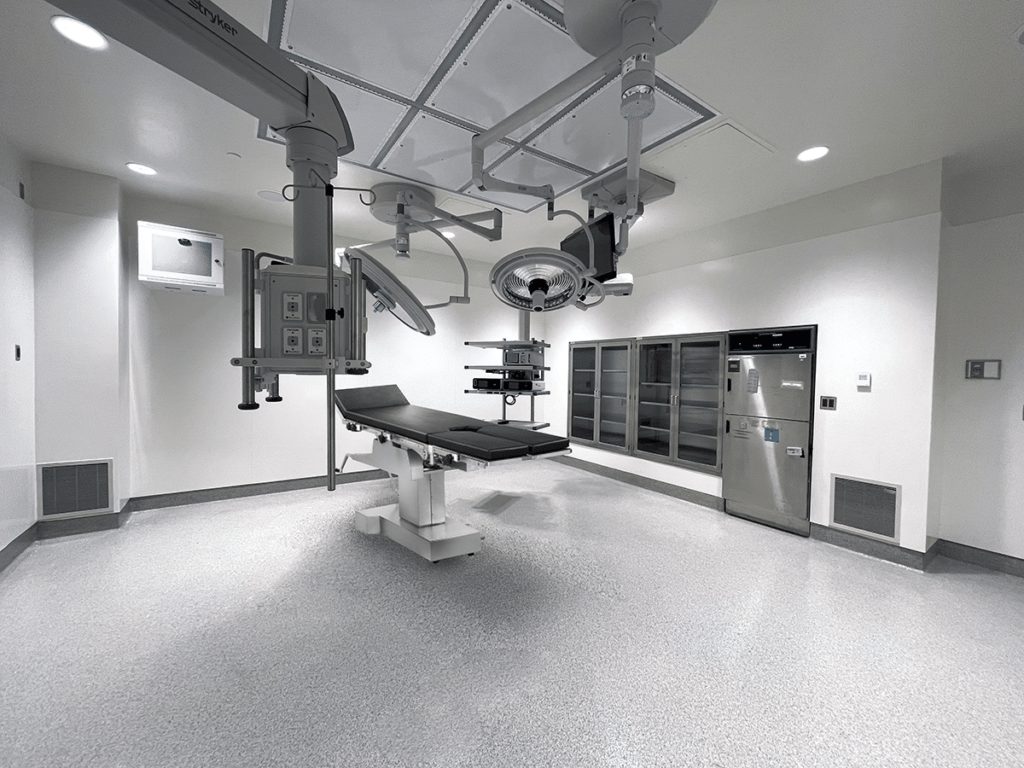
THE CHALLENGE Carle BroMenn Medical Center needed to renovate and upgrade their existing operating rooms. However, the renovations could not be done all at one time, because the hospital could not afford complete downtime of their operating rooms. The project also included pre-engineered boom ceiling systems, requiring engineering system designs around the specific, pre-purchased equipment. […]
Elmwood High School
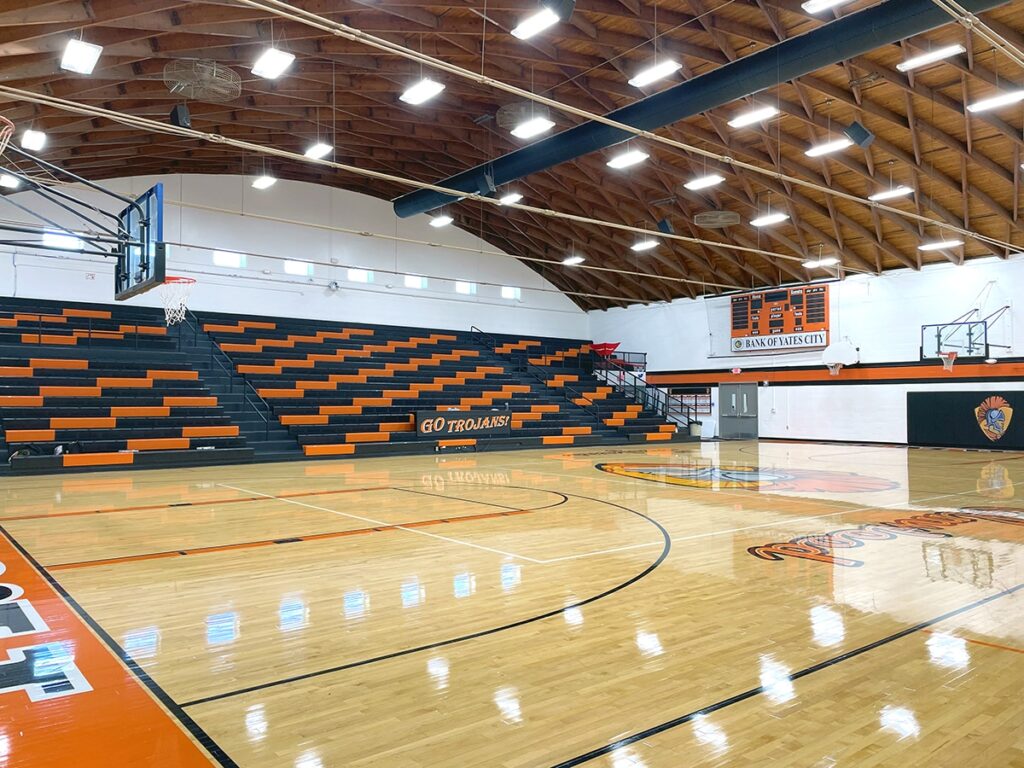
THE CHALLENGE Elmwood High School needed to upgrade their locker rooms, sports locker rooms, weight room, and gymnasium. Specifically, the gym needed better climate control and ventilation in the space. Due to the exposed nature of the locker room ceilings, the lighting systems were challenging to arrange. The locker room ceilings are also black, absorbing […]
