Woodruff Career and Technical Center
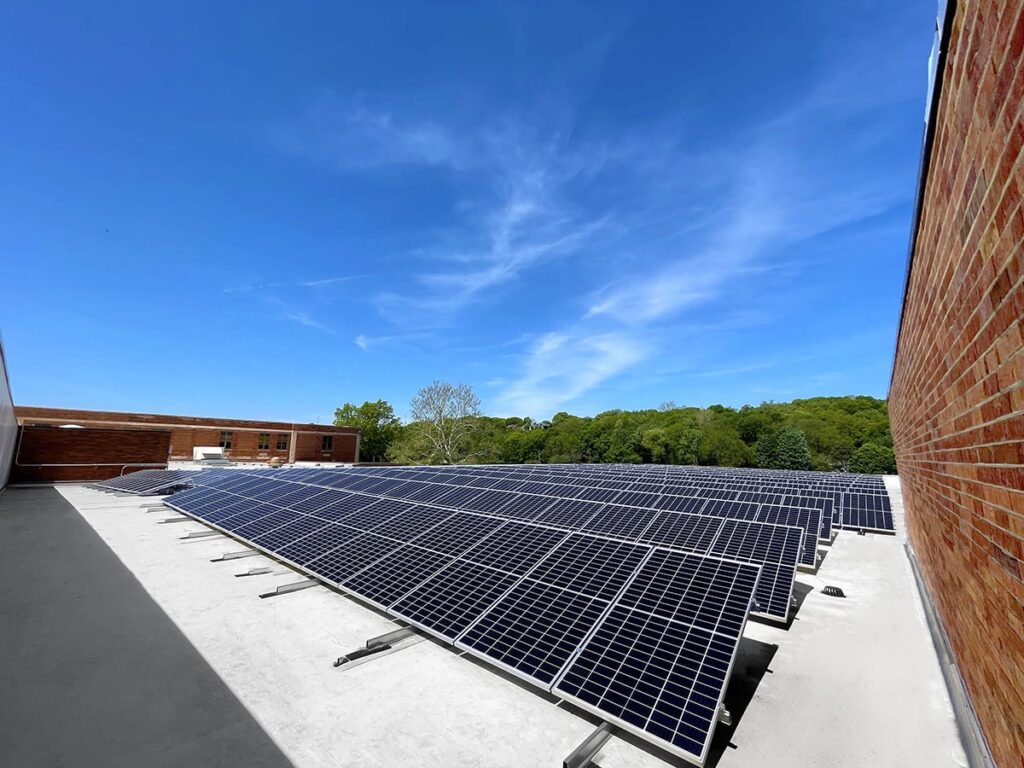
THE CHALLENGE Woodruff Career and Technical Center received a grant to add a PV solar energy system to their building. However, in order for this addition to occur, the building would first require electrical infrastructure work to create connections for the PV system. We also had an ongoing HVAC project at the center, so the […]
Lincoln, Grundy, and Lettie Brown Elementary Schools
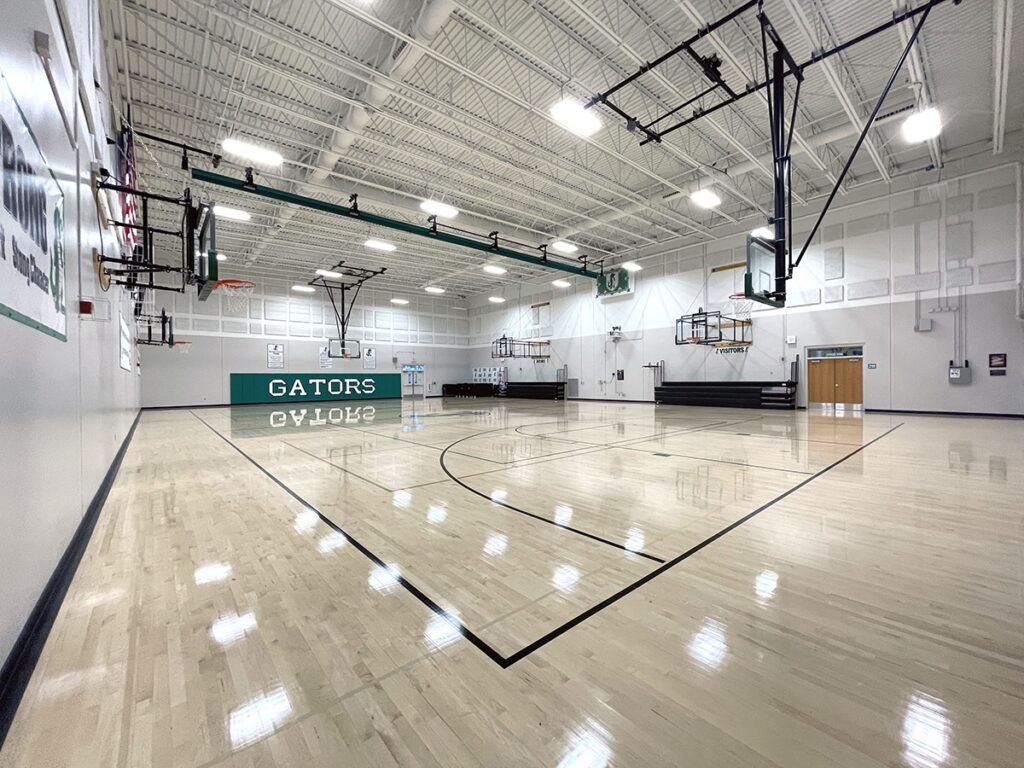
THE CHALLENGE Following a master planning project with Morton School District 709, we began a series of grade school facility additions. The district’s grade school facilities were no longer meeting the classroom capacity needs of the growing district. Additionally, gymnasiums became a state requirement, so each of the district’s grade schools needed to add a […]
Brimfield Grade School
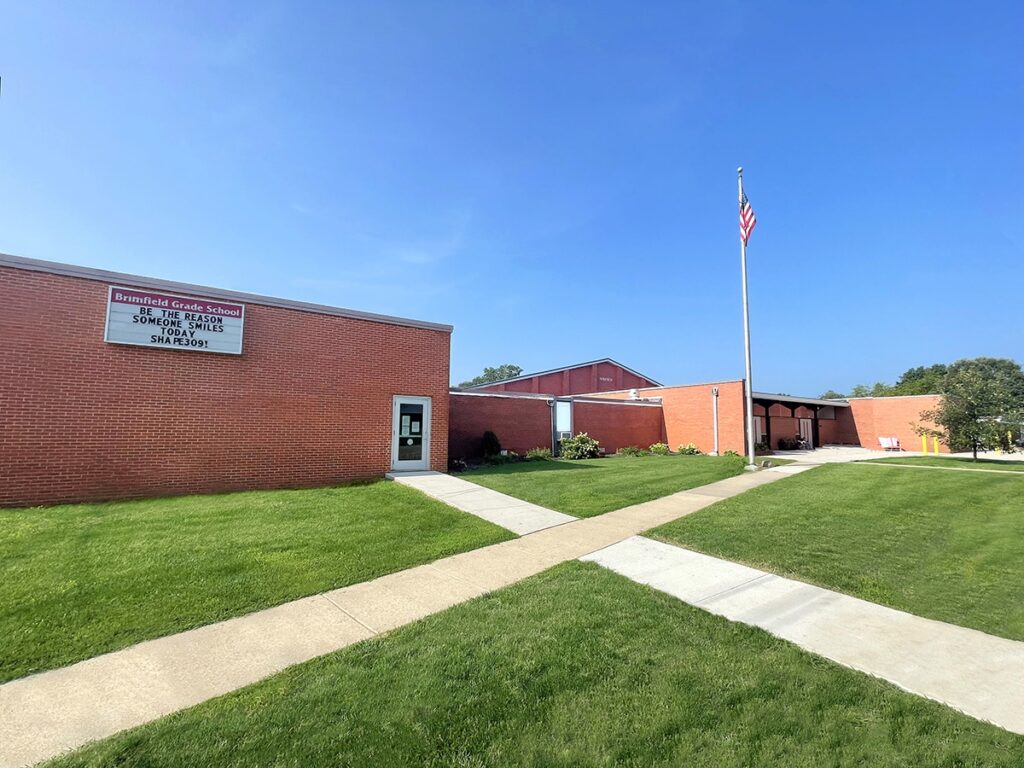
THE CHALLENGE Brimfield Grade School needed to add air conditioning to its building, as well as upgrade its existing, aging heating system. However, the school’s existing electrical service could not provide enough power to support new HVAC equipment. Also, the facility was not designed to house air conditioning elements, adding additional complexity to the design. […]
Pleasant Plains Middle School
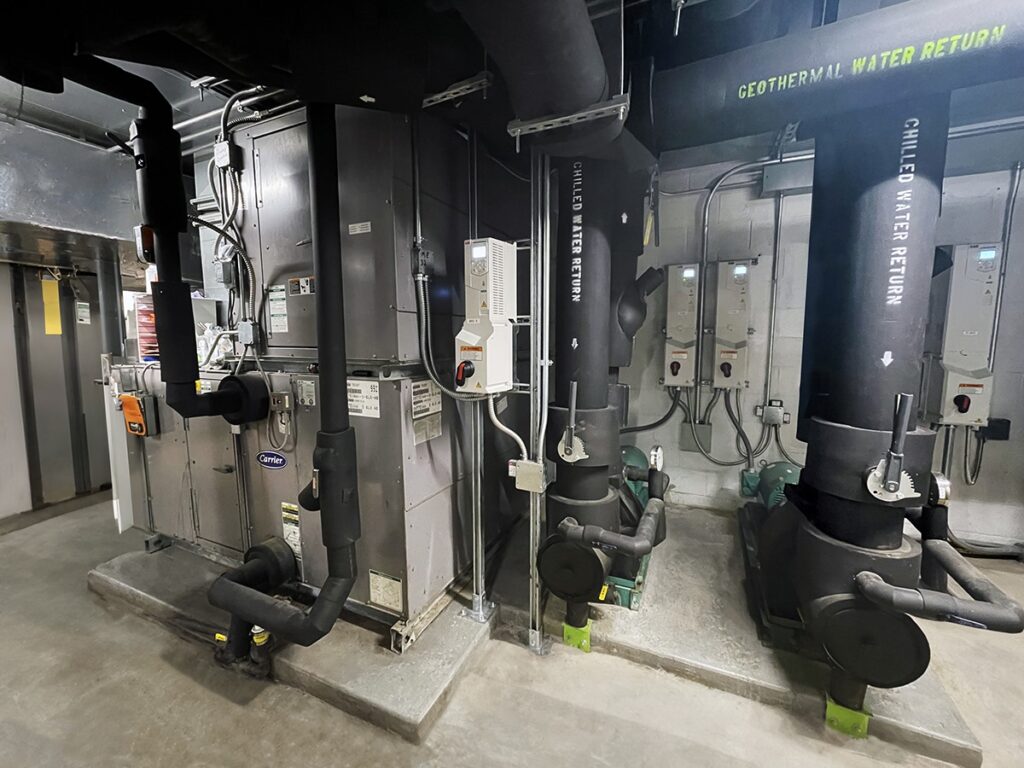
THE CHALLENGE Pleasant Plains School District needed a geothermal HVAC system for its middle school, modeled after the district’s high school geothermal design. The district’s HVAC system was not yet experiencing performance issues, but they wanted to be proactive and upgrade the system prior to failure. With the school being rural, they did not have […]
Midland High School – Varna, IL
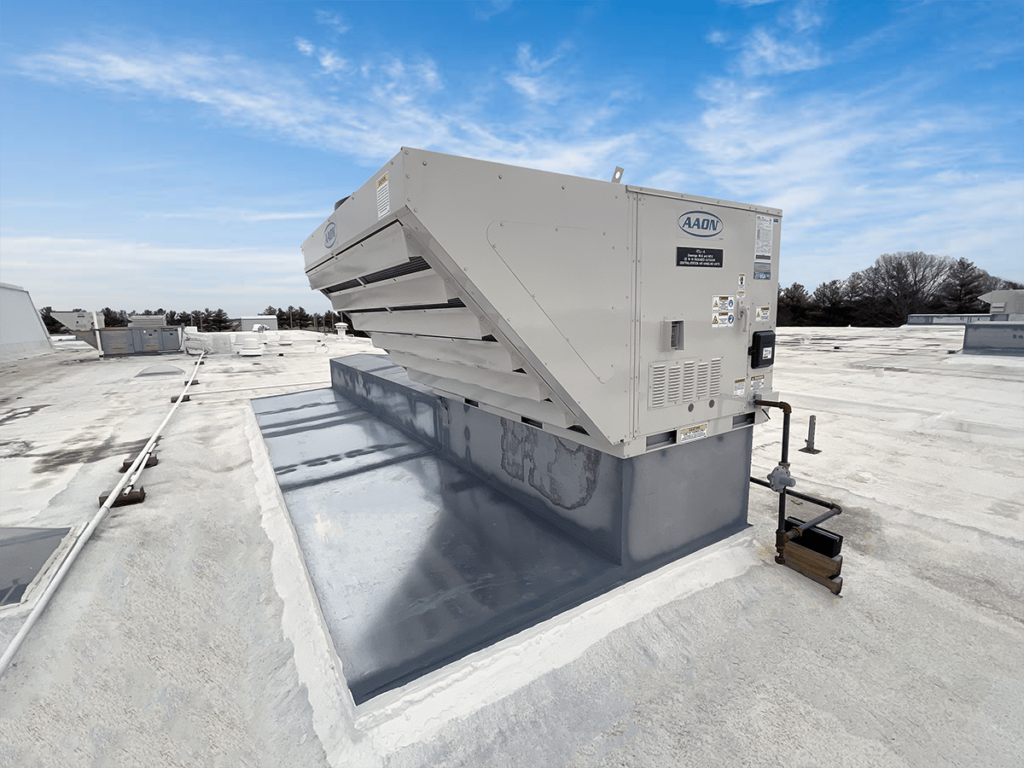
THE CHALLENGE We performed an HVAC study at Midland High School and determined that the existing heating system and ductwork would all need to be replaced due to age and functionality issues. With this replacement, the school decided to add air conditioning to their facility as well. The school asked us to be budget-conscious and […]
Pleasant Hill Elementary School – Peoria
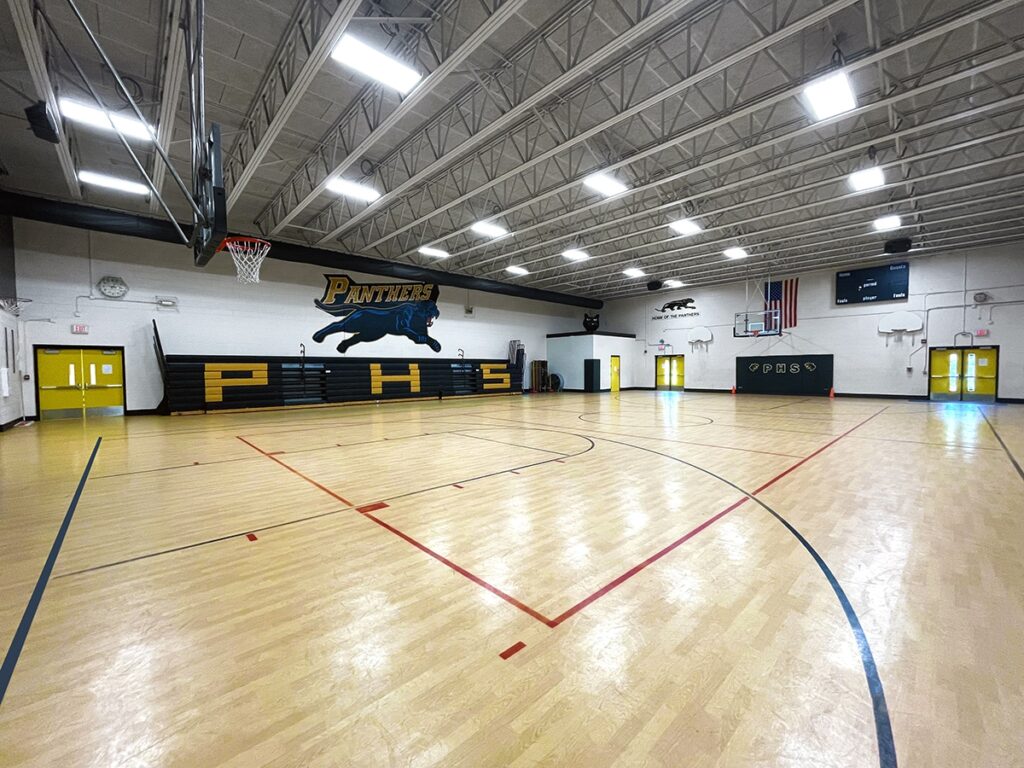
THE CHALLENGE Pleasant Hill Elementary School’s gymnasium was not air conditioned, resulting in uncomfortable temperatures during physical education classes and sporting events. The gym did have an existing heating system, but it was aging, not energy efficient, and beginning to have performance issues. KED SOLUTION : Upgrading for Improved Conditions It was determined that […]
Illinois Central College – Arbor Hall Dental Clinic
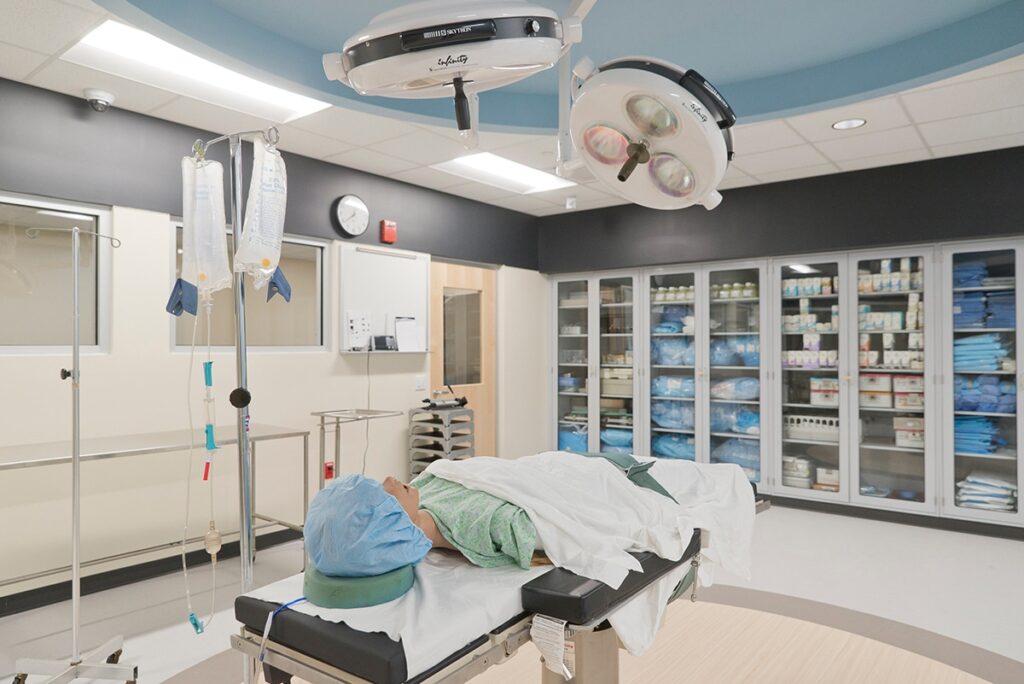
THE CHALLENGE Illinois Central College purchased an existing building with the intention of transforming it into a new dental facility for the school’s dental hygienist students. However, the existing mechanical penthouse brought space constraints, as it was not designed to house all of the necessary equipment for a dental clinic. Also, dental tools require electrical, […]
Illinois Central College North Campus – Maple Hall
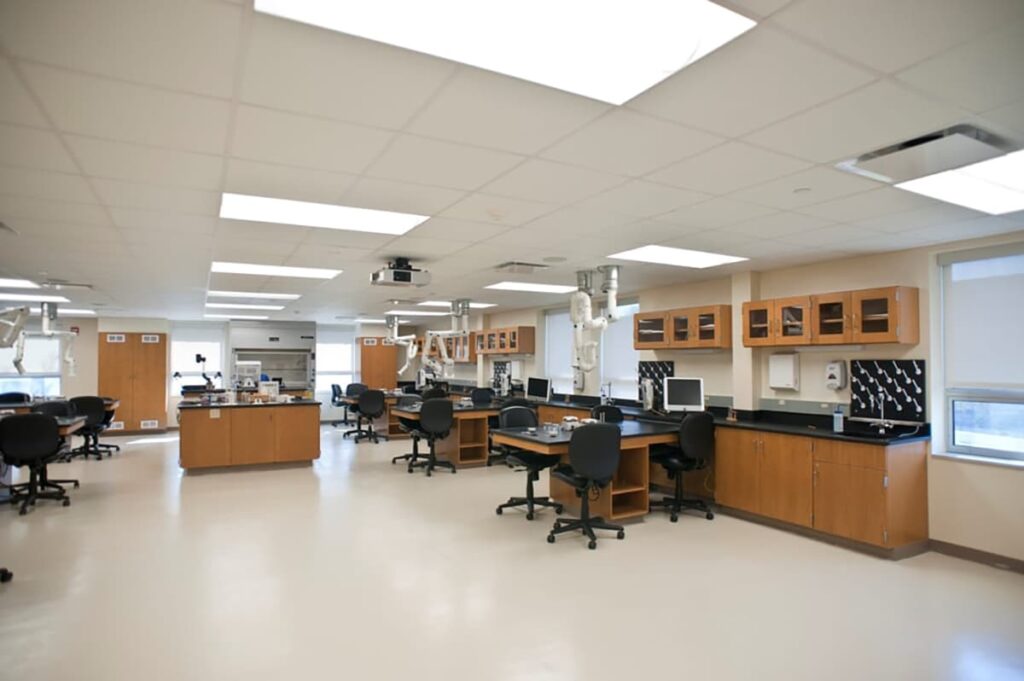
THE CHALLENGE Illinois Central College needed to renovate an existing campus building to accommodate four new science labs, six lecture halls, and additional educational support spaces. Science labs require specialized electrical, mechanical, plumbing, and fire protection systems, requiring a complete re-design of the building’s existing systems. The labs needed to incorporate fume hoods, emergency shower […]
Sauk Valley Community College

THE CHALLENGE Sauk Valley needed to replace their main backup generator as it was at that end of its life. They also wanted to add a small diesel generator as an additional safeguard. The main generator also needed to be relocated outside, making routing a pathway for the connection more complex. The school’s switch gear […]
Illinois State University – Edwards Hall
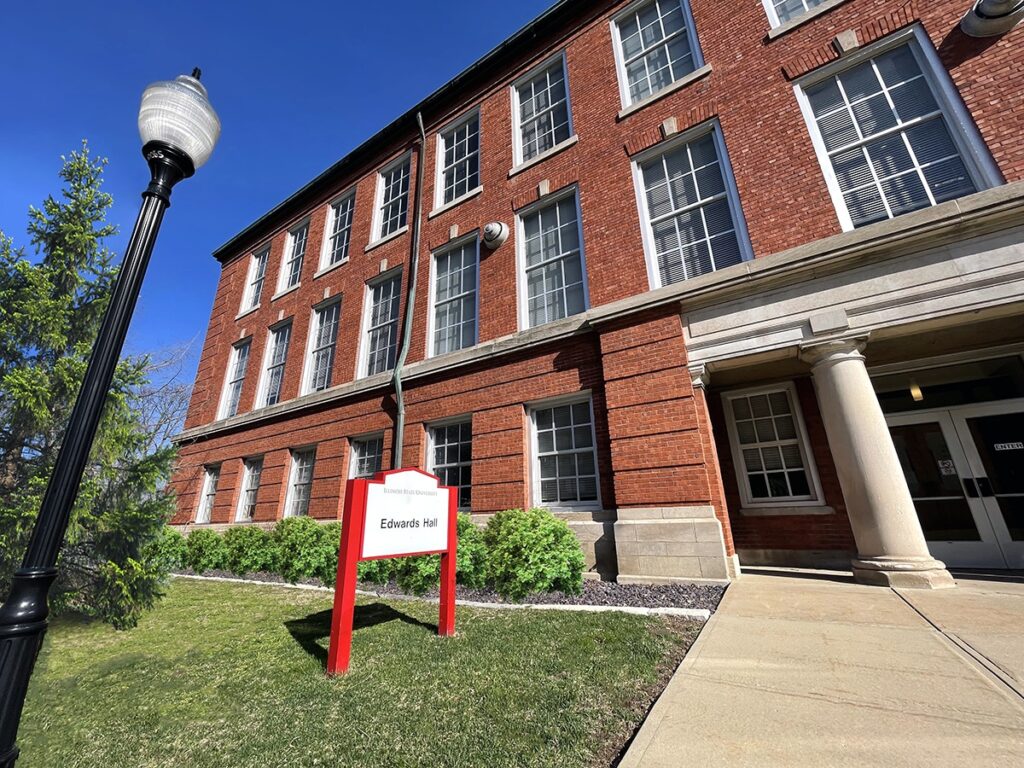
THE CHALLENGE Illinois State University’s Edwards Hall houses classrooms for the college of nursing, general education courses, and more. However, the building’s 2nd and 3rd floor HVAC systems were aging, weren’t energy-efficient, or properly cooling the spaces. The school needed to switch from a constant-volume AHU system to a Variable Air Volume (VAV) system to […]
