UnityPoint Health – Peoria

THE CHALLENGE The hospital’s existing security camera system was outdated and inefficient, making maintenance and troubleshooting difficult. After updating the required infrastructure, it was time to upgrade and expand the camera system itself to provide greater security across a range of different environments: parking lots and decks, entryways, hallways, dining areas and more. KED […]
OSF Healthcare Alton
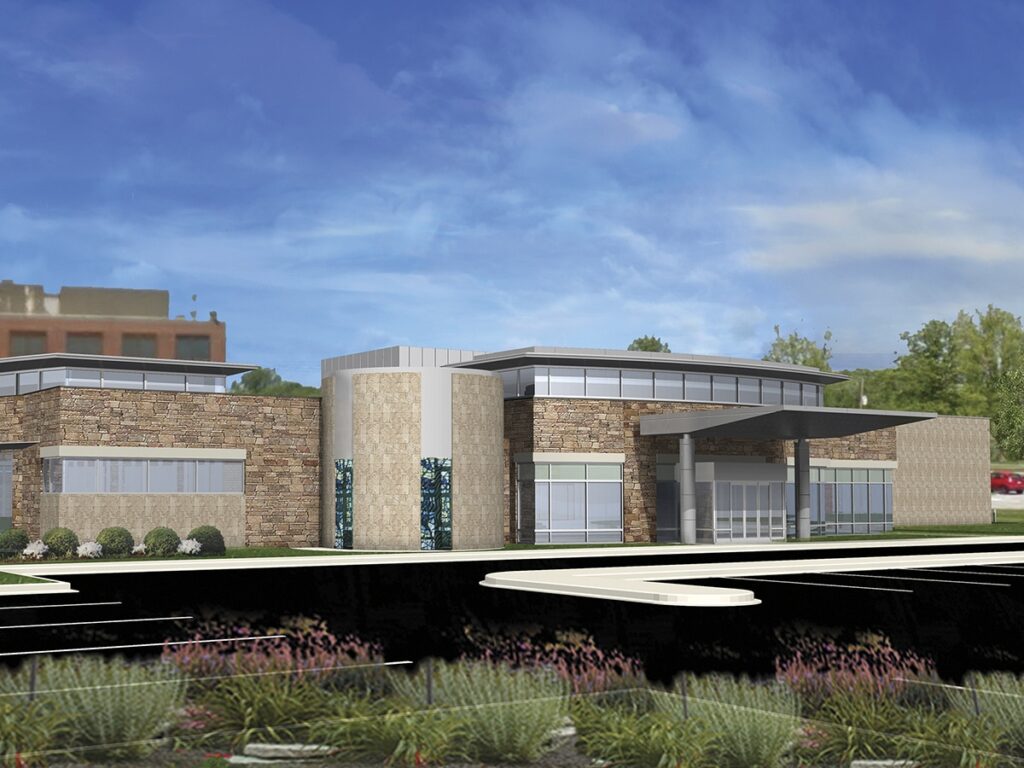
THE CHALLENGE The OSF Healthcare System is constructing a new 40,000 square foot Cancer Care building to serve the community. We were hired as the commissioning agent to verify the systems design to ensure that there was proper installation and system function to maximize efficiency. Proper installation is crucial as it directly impacts, productivity, comfort […]
OSF HealthCare Peoria
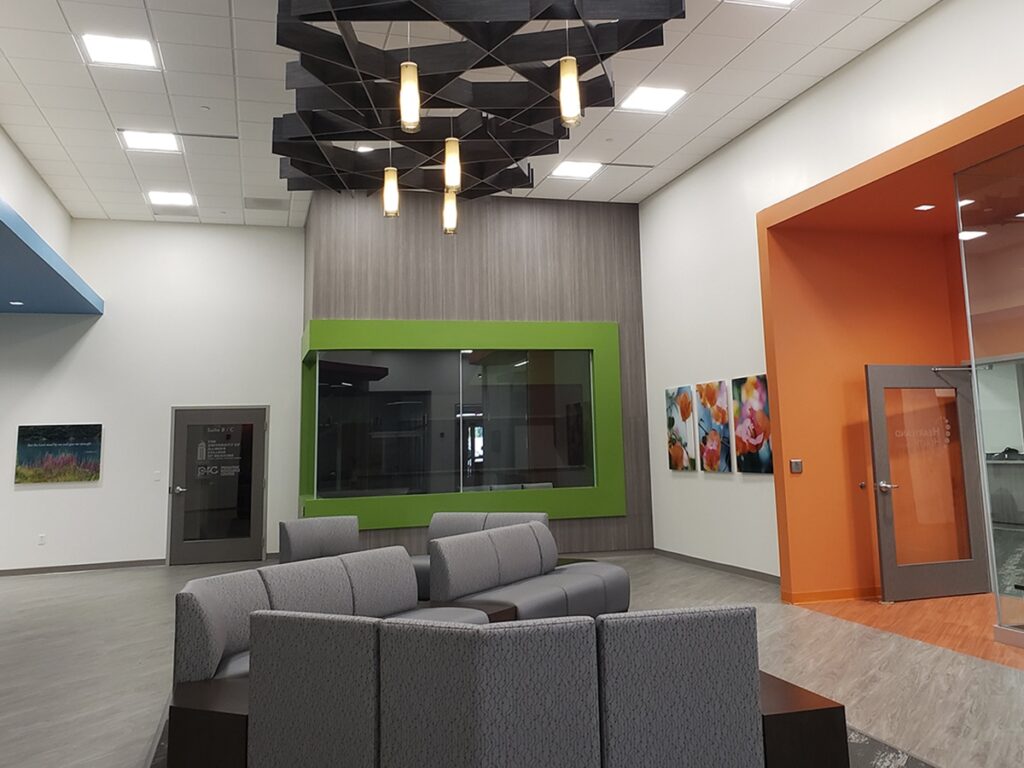
THE CHALLENGE OSF HealthCare renovated a grocery store built in the 1990s into a medical office building housing multiple providers. The project involved transforming retail space with high ceilings and exposed structures into exam rooms, waiting rooms, offices and a pharmacy—serving occupants with varying requirements for their individual spaces. KED SOLUTION : All-New Systems […]
Sterling Middle School – Peoria School District 150
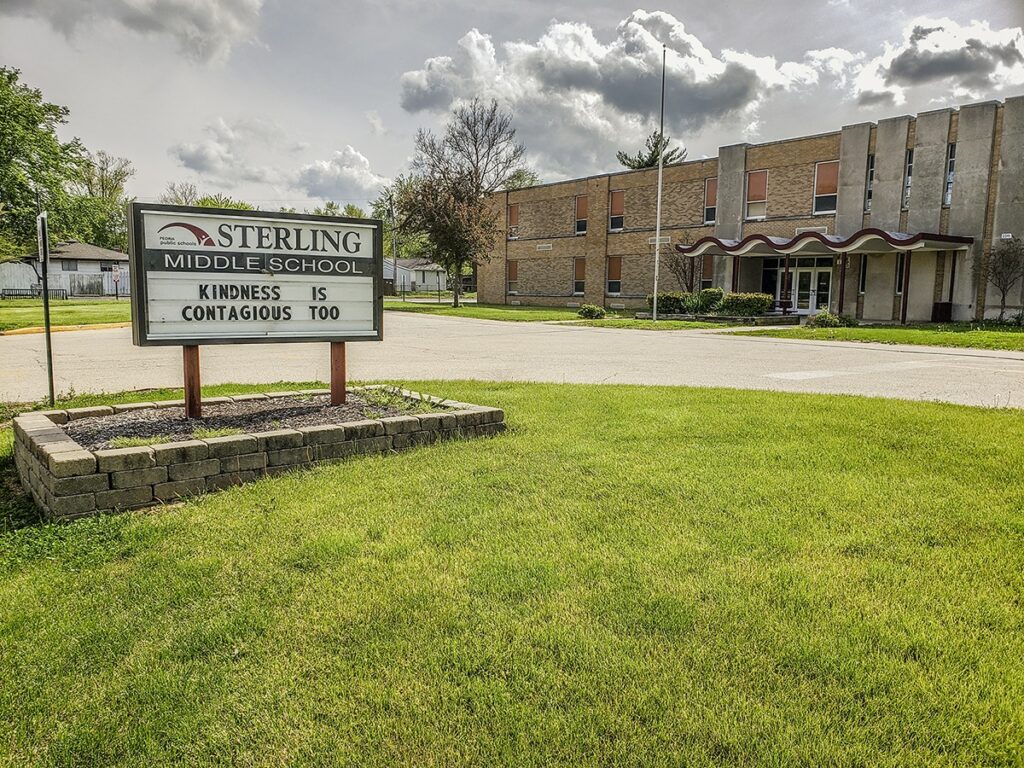
THE CHALLENGE Originally built in 1962, Sterling Middle School faced two common problems, the need for air conditioning and to increase energy efficiency. The building structure and minimal space above ceiling, left little space for the installation of necessary ductwork. The school also had specific security and data needs. KED SOLUTION : Retrofit AC […]
Dunlap Valley Middle School
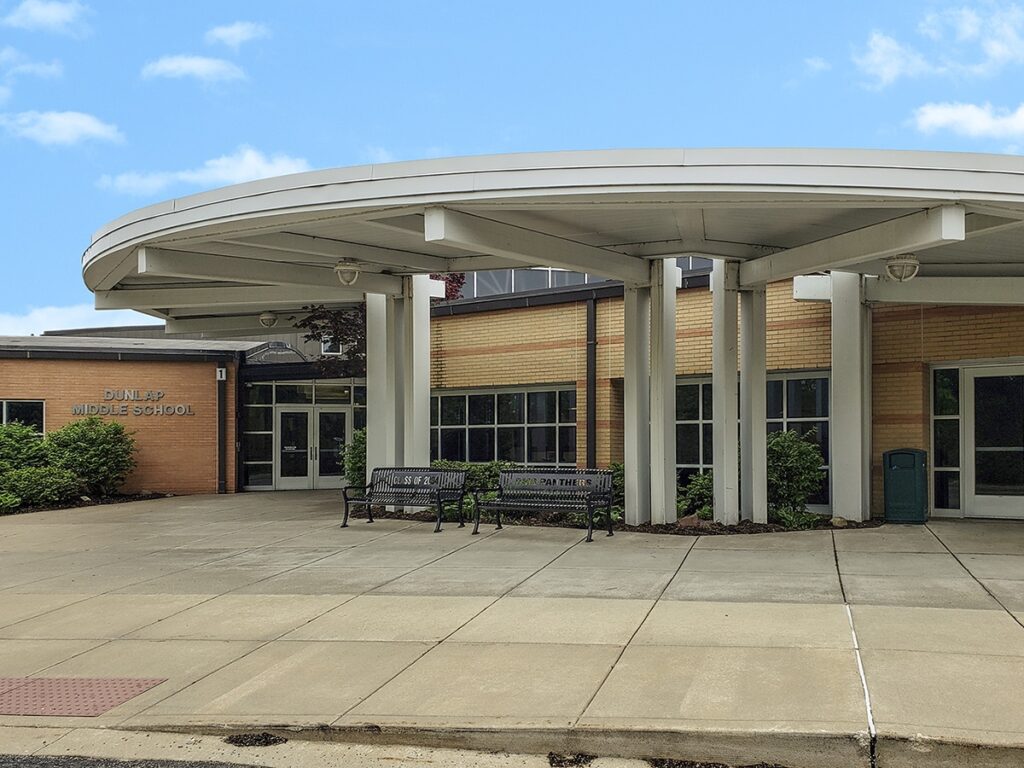
THE CHALLENGE Dunlap Valley Middle School was the district’s worst energy performing school. They believed that the poor performance was due to the HVAC system’s excessive energy consumption, as the roof top units were running 24/7. The boiler operation was inefficient and unstable, tripping the system and resulting in inconsistent heating, making for a very […]
East Peoria Community High School
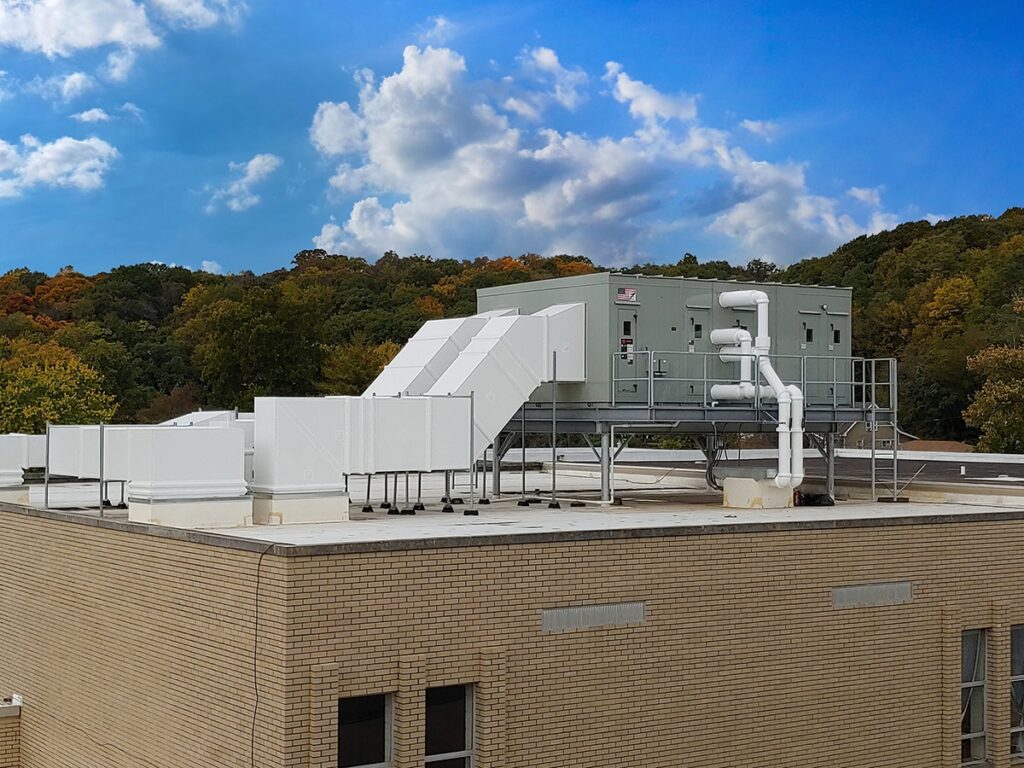
THE CHALLENGE Air conditioning the remaining 40% of this high school proved the roof wasn’t strong enough to house an air-handling unit. A tight budget for both HVAC and lighting upgrades, along with a summer-only work schedule, added to the challenge. KED SOLUTION : Innovative Installation & Utility Incentives We installed a 300-ton chiller […]
Seneca High School
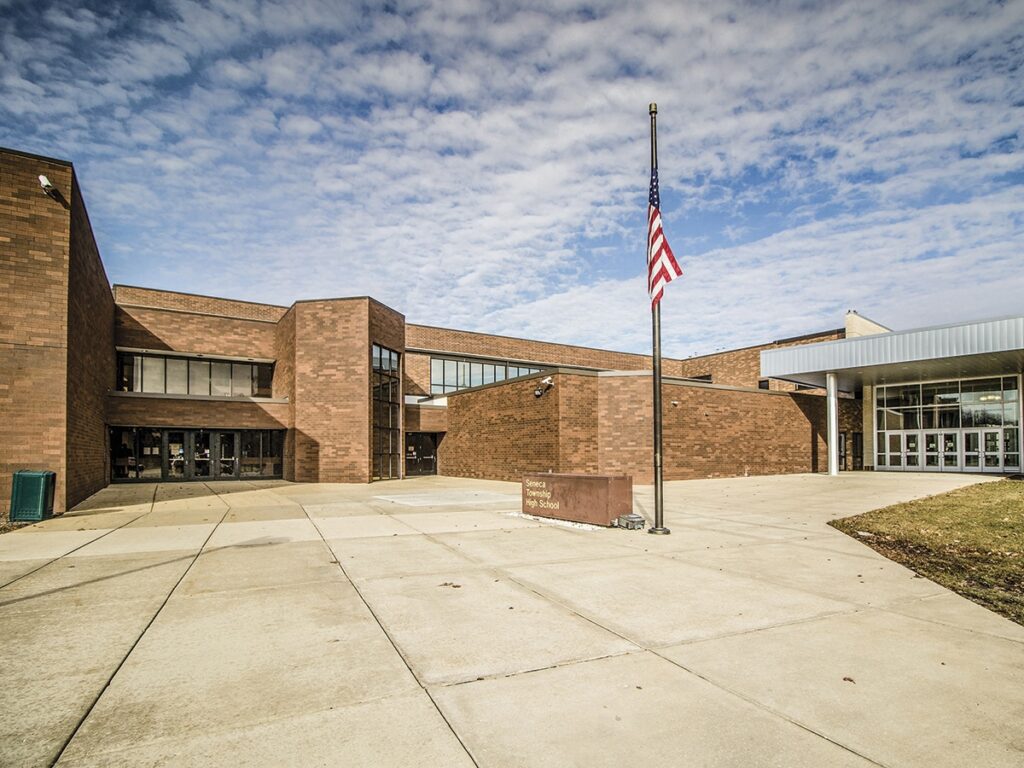
THE CHALLENGE With its two boilers at the end of their useful life, Seneca High School wanted to take advantage of the opportunity to improve energy efficiency by installing a new system—but at the same time, keeping upfront costs low was also a priority. KED SOLUTION : Energy-Efficient Hybrid Boiler Plant To help the […]
Illinois Central College
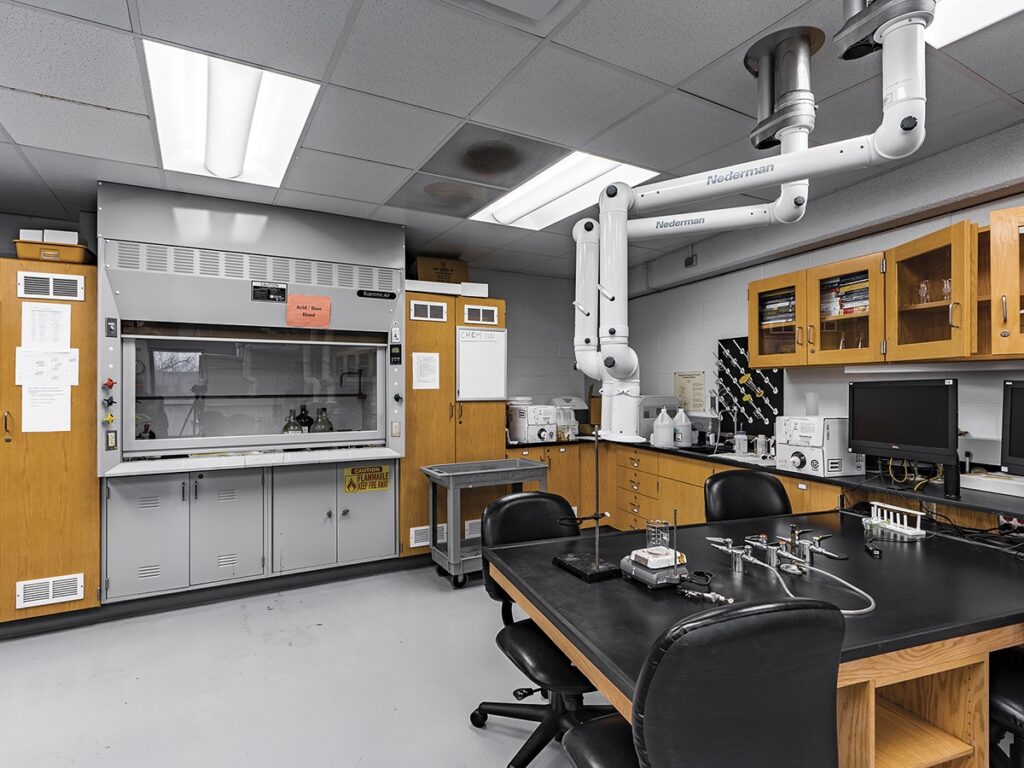
THE CHALLENGE ICC needed to expand its chemistry and organic chemistry labs to accommodate a growing student population. Routing the required utilities, ductwork and piping in a poured concrete building with tight floor-to-floor elevations made coordination across disciplines essential. KED SOLUTION : Improved Layout, Enhanced Capabilities By improving the architectural layout of the space, […]
Illinois Wesleyan University eSports
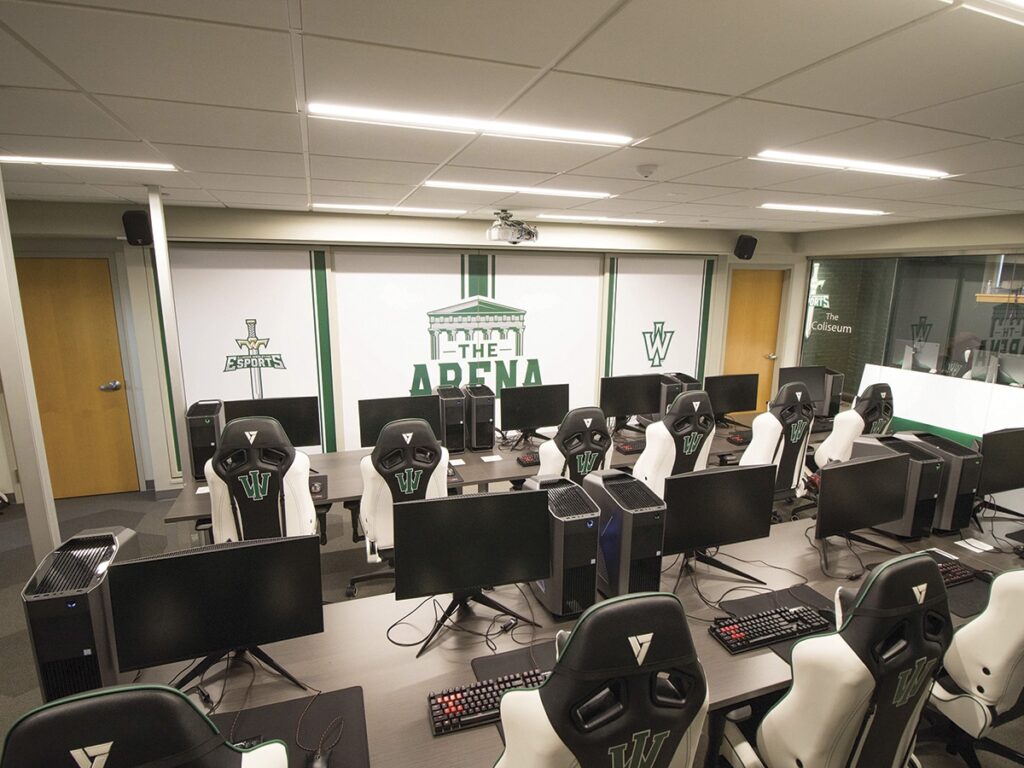
THE CHALLENGE Competitive “eSports” are taking off at universities across the country, and IWU wanted to get ahead of the curve with a program and facilities capable of attracting top-ranked athletes. Creating state-of-the-art training and competition rooms for sports gaming required converting two existing classrooms and offices, both tight spaces, in a short timeframe. […]
Illinois Central College – Science Lab
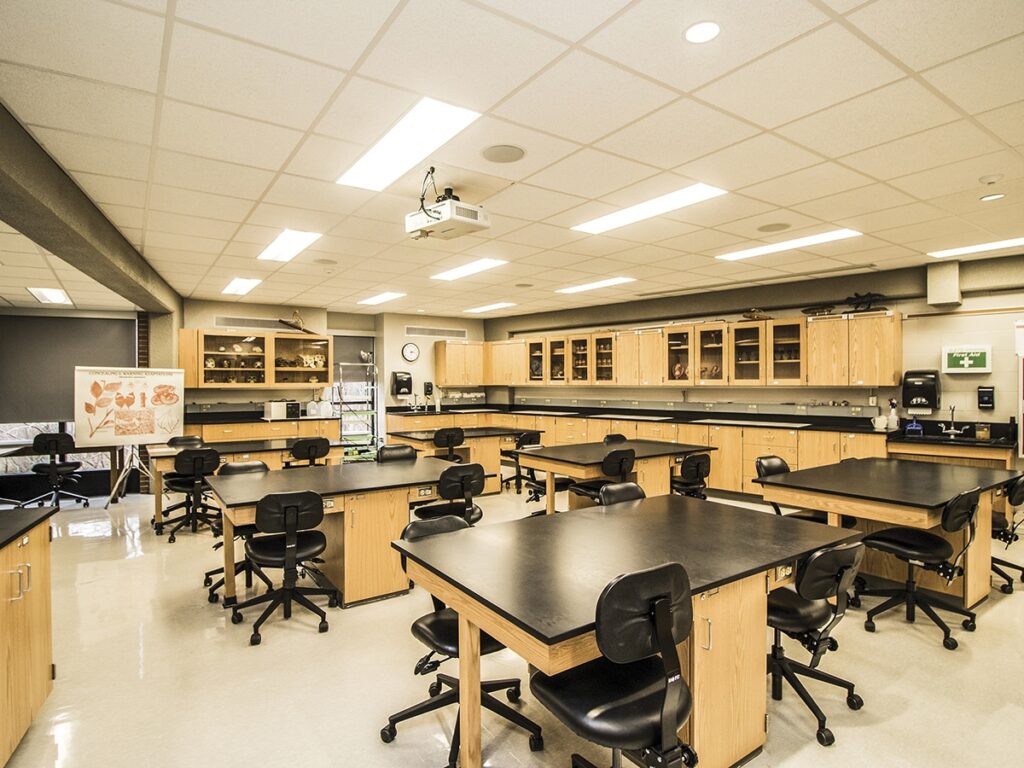
THE CHALLENGE After 20 years of use, the college’s biology and chemistry labs needed major upgrades to accommodate the way today’s students learn. Working within the existing structure required careful coordination to avoid penetrating structural beams. Coordination with both the school and the architect was essential to meet the extremely tight summer construction schedule. […]
