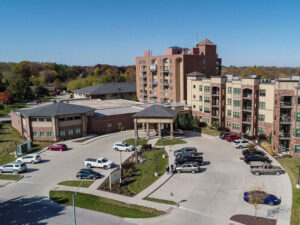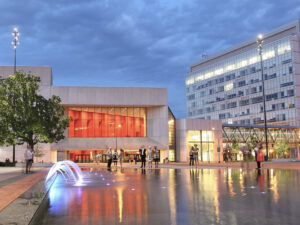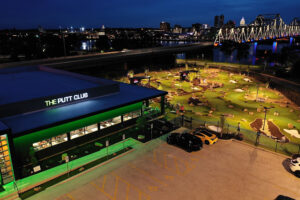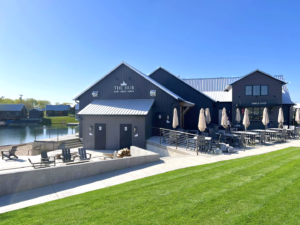
Project
Illinois Art Station
Transforming a House into the New Illinois Art Station Studio
$1.8 million
budget
7,000
sq. ft
The Challenge
The Illinois Art Institute bought two neighboring houses with the intention of expanding the space into a commercial art studio, equipped for public, art class sessions. However, to achieve this transformation, the building needed major renovations and a large addition. Due to the existing structure originally being a residential home, there were ceiling constraints regarding utilities. The existing mechanical systems needed to be completely removed and replaced. The building also required the addition of an elevator which was especially challenging due to the residential location, as more electrical power is needed than available in this area.
KEDbluestone Solution
We overcame the power supply issue by incorporating a specialized, single phase elevator and a single-phase rooftop unit (RTU) to minimize power needs. Concealing utilities within the ceiling heights was challenging, however through detailed coordination we were able to make everything fit while remaining hidden from view. We replaced the existing electrical service, designed new mechanical equipment, and re-routed exhaust ductwork. We were able to tie the new sanitary system into the existing incoming service with the addition of sewer ejector pits. KED helped to completely transform the space into a unique, family-friendly art studio, while remaining in-budget.



