St. Robert Bellarmine Catholic Newman Center
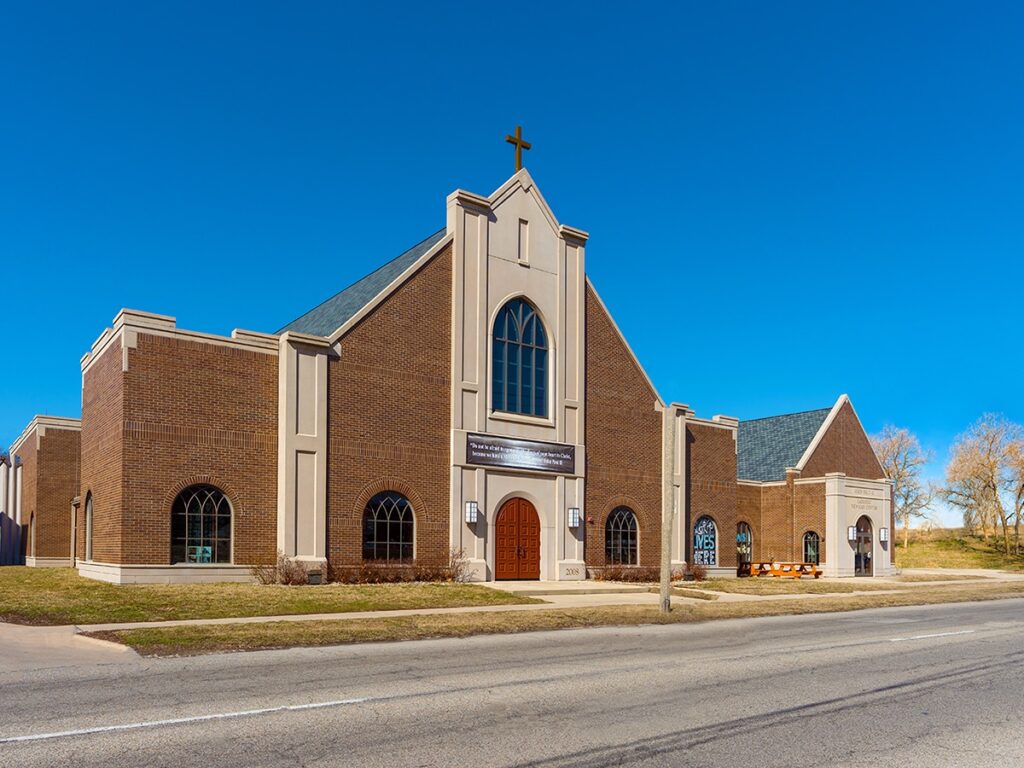
THE CHALLENGE The Newman Center was showing its age after not under-going any updates since being built in 1967. Along with updating, the center was looking to expand in order to accommodate more people. They also needed to add an office addition to the building. Extra communication would be required to complete the job with […]
Blessed Sacrament Catholic School – Morton, IL
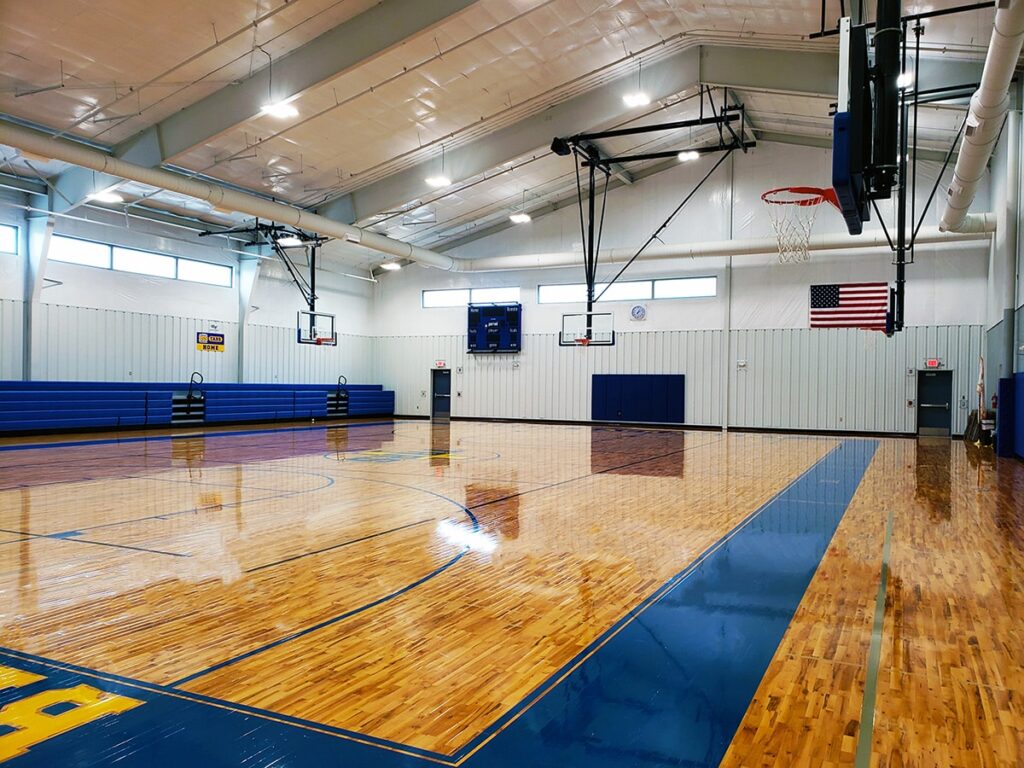
THE CHALLENGE The client needed to completely remove a section of their building and replace it with an addition for a new gym, cafeteria, and kitchen. However, this project had to be arranged around the school’s schedule, making the timeline a complex and important component of the job. Another complexity was the maple wood floors […]
Children’s Center for Dentistry
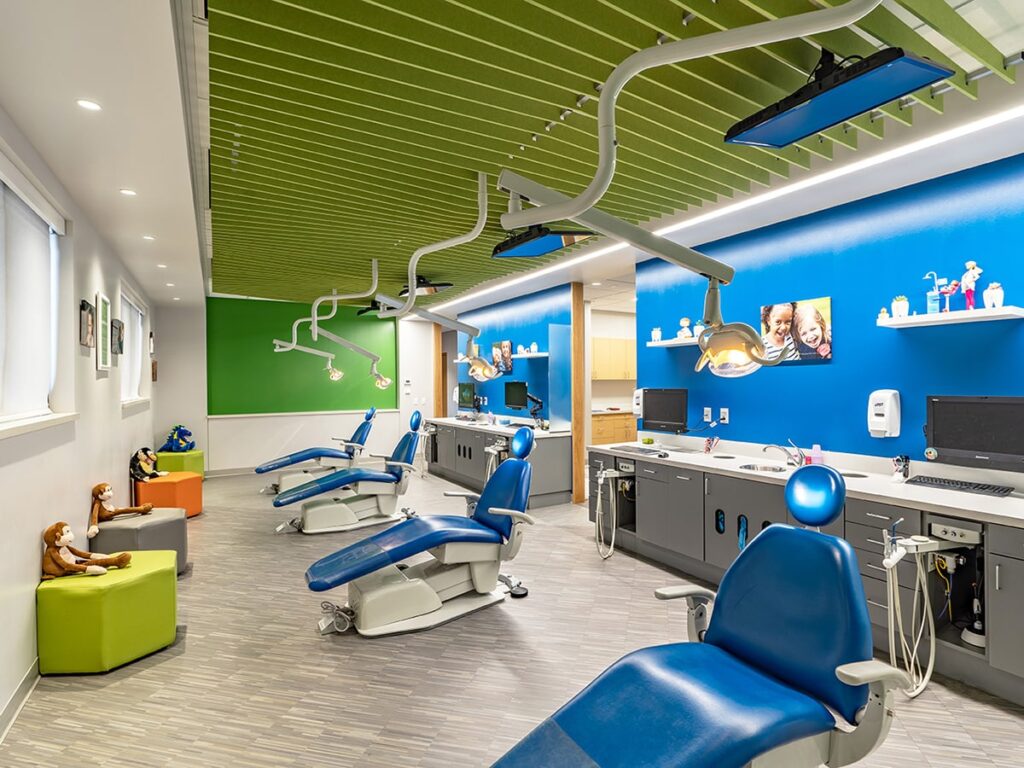
THE CHALLENGE The Children’s Center for Dentistry needed to turn an existing office building into a modern, fully functional children’s dentistry. A unique challenge was the dentistry’s lighting layout, as it required extra coordination due to the fact that patients face the ceiling lights during visits. Another challenge was getting power and water routed through […]
Pancheros
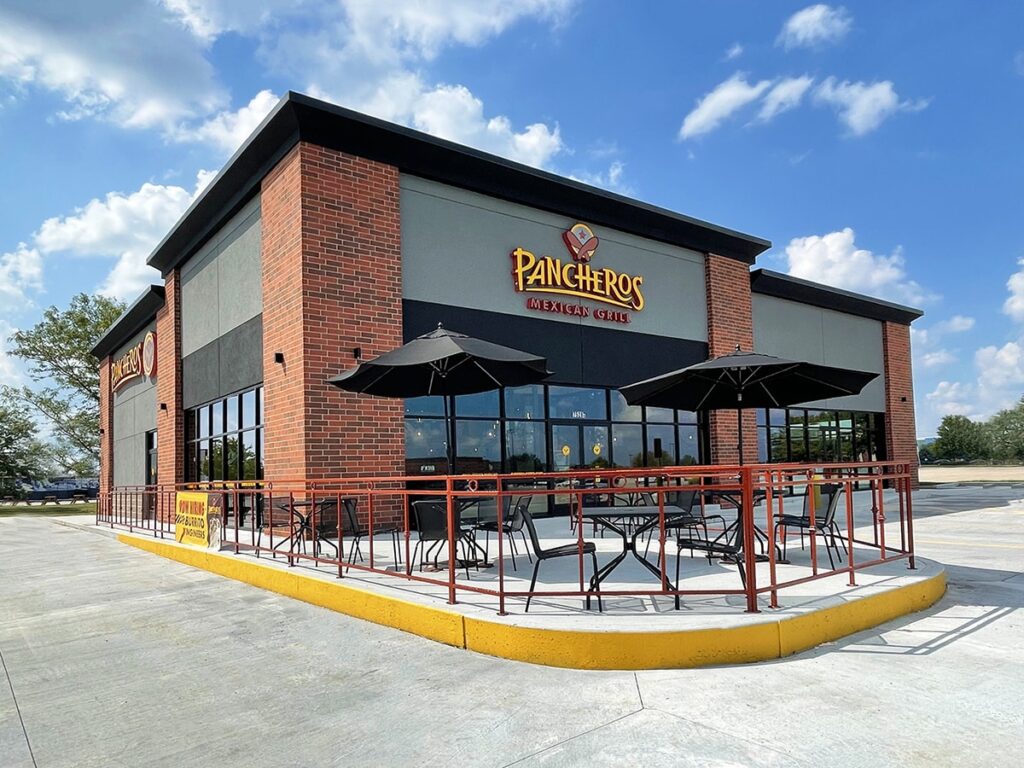
THE CHALLENGE We were hired to design a Pancheros franchise location, with additional space for a separate franchise to share the building. There are specific requirements of franchises, as they must meet the corporate design standards and have all necessary, specialized equipment. This design included seven different types of lighting, which added complexity to the […]
Illinois Art Station
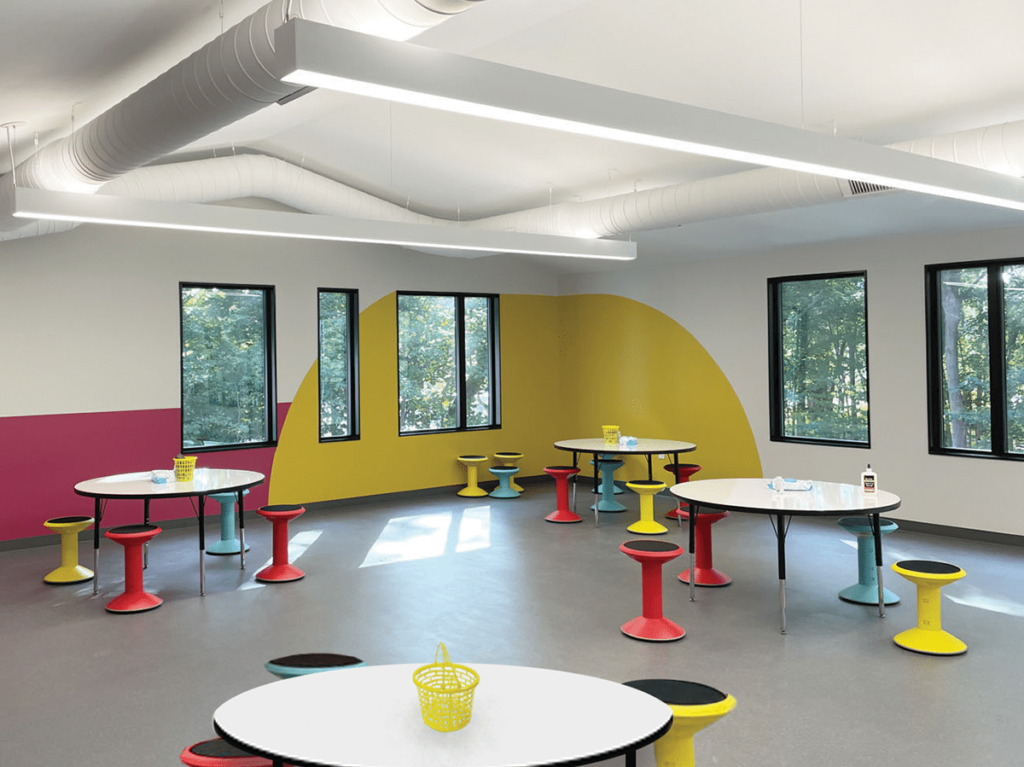
THE CHALLENGE The Illinois Art Institute bought two neighboring houses with the intention of expanding the space into a commercial art studio, equipped for public, art class sessions. However, to achieve this transformation, the building needed major renovations and a large addition. Due to the existing structure originally being a residential home, there were ceiling […]
Northmoor Primary School
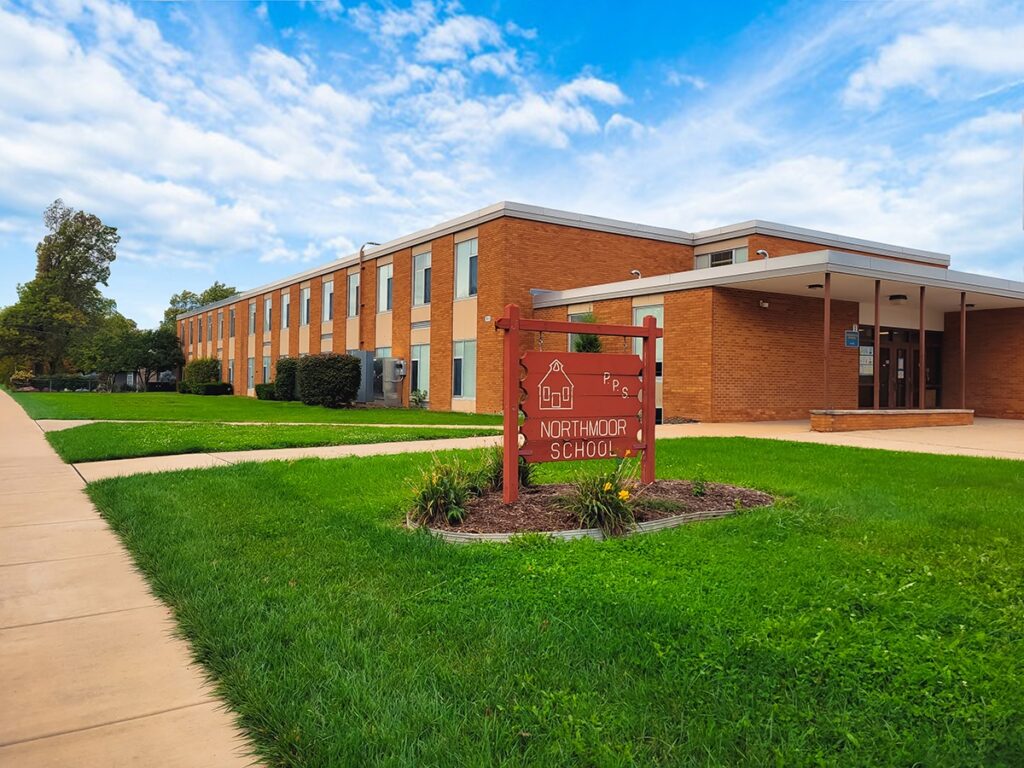
THE CHALLENGE Northmoor School needed air conditioning added to its building, in order to better suit the needs of the school’s students and staff. However, the building is older, and the existing spaces were not designed for the necessary air conditioning components, causing spatial constraints, and difficulty routing pathways. The school’s original boilers and pumps […]
OSF St. Mary Medical Center
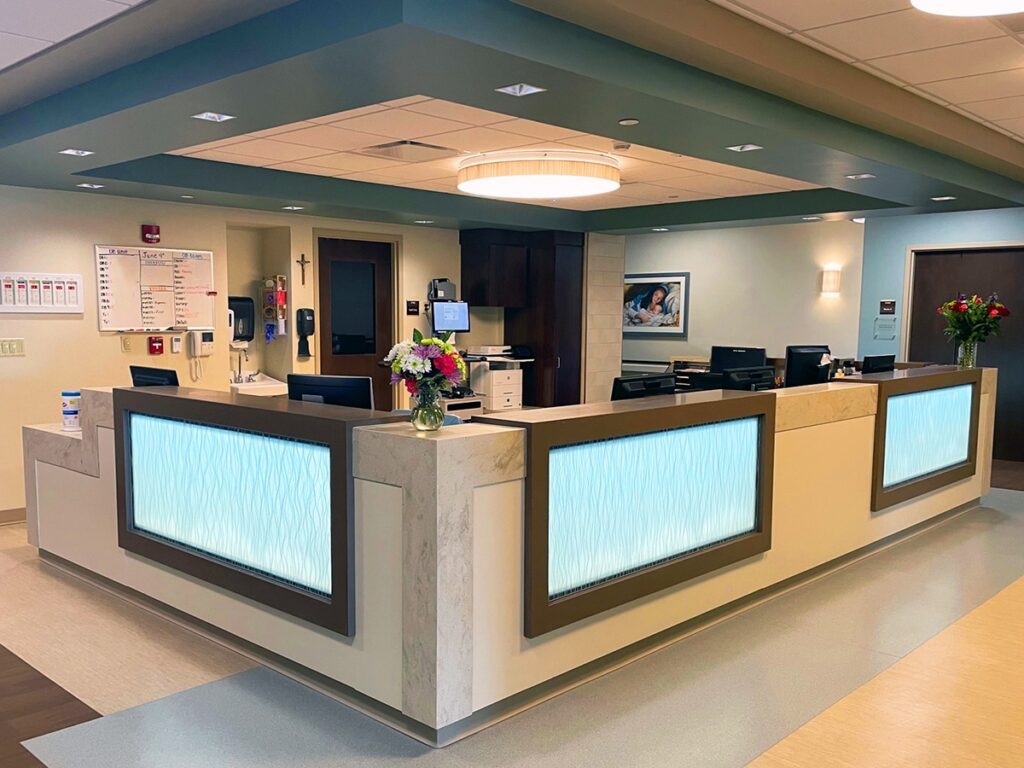
THE CHALLENGE The hospital needed to renovate and expand their OB wing for the grow-ing community’s needs. Prior to the renovation, they were having to use surgery rooms for C-sections, causing scheduling constraints. The hospital also planned to add multiple labor and delivery rooms and a staff break room. As an added complexity, the hospital […]
Natural Fiber Welding
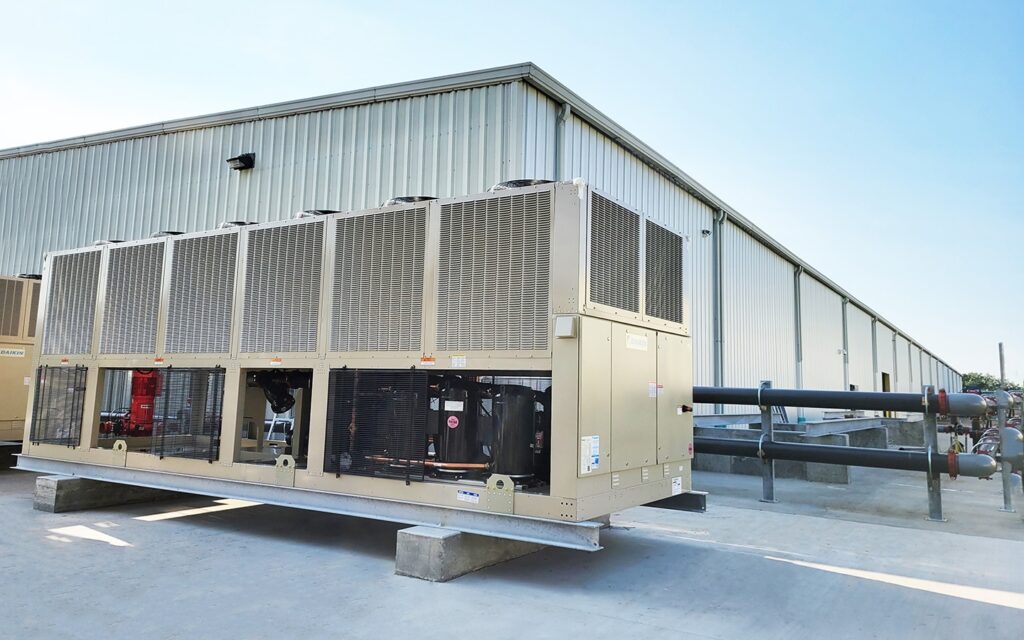
THE CHALLENGE Natural Fiber Welding needed to upgrade their chilled water system, as it is a crucial component to their manufacturing process. The chilled water system continuously cools the manufacturing equipment, preventing the equipment from overheating. With the upgrade, the client also wanted to allow for additional capacity abilities in the future. Our design included […]
OSF St. Anthony Medical Center
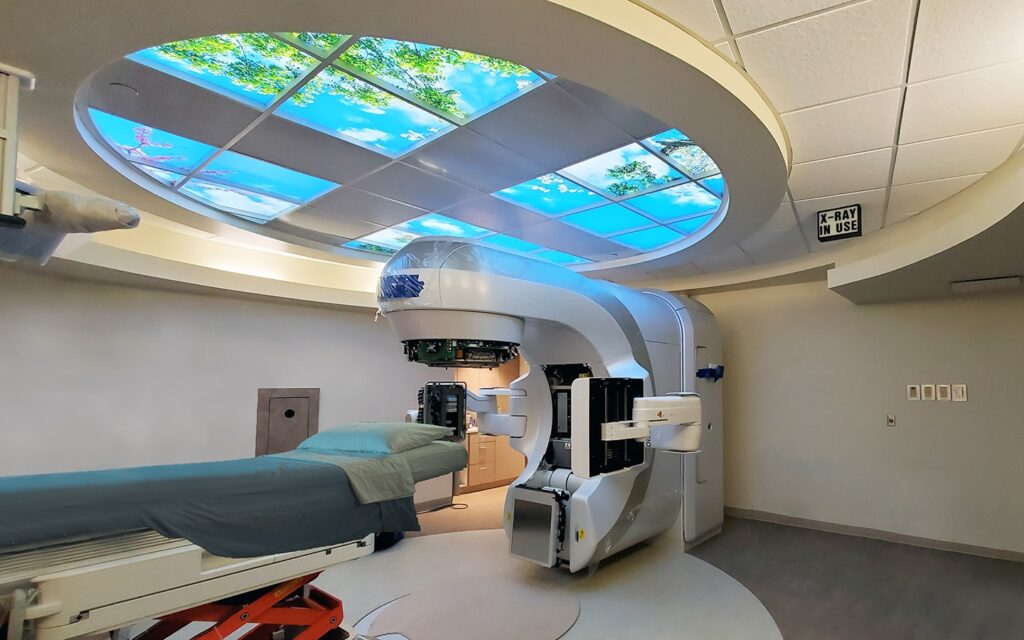
THE CHALLENGE The hospital needed to update their linear accelerator (LINAC) machine in their cancer treatment facility to provide patients with an incredibly accurate radiation treatment. Lighting within the vault and mechanical upgrades were other issues that needed to be addressed. The hospital also wanted the completed upgrade to have a more inviting feel. With […]
Rolling Acres Middle School
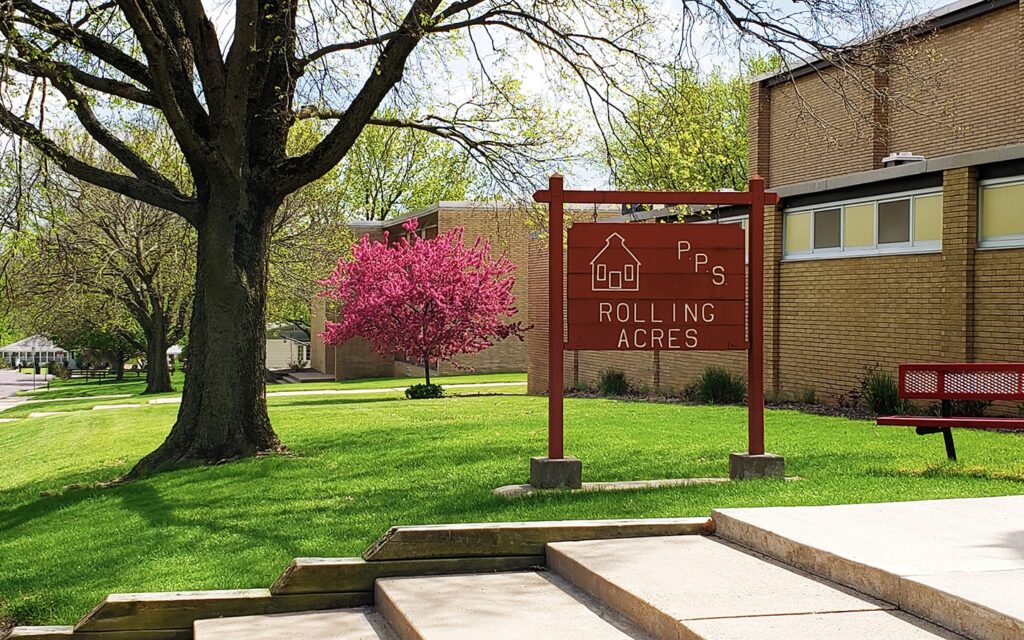
THE CHALLENGE Rolling Acres needed to add air conditioning to their school and replace their existing heating system with an upgraded, streamlined system. However, Rolling Acres has had eight additions to the building since originally being built, making system designing much more complex. An additional boiler room was added with the most recent additions, making […]
