Bloom Bawarchi Indian Restaurant & Bar
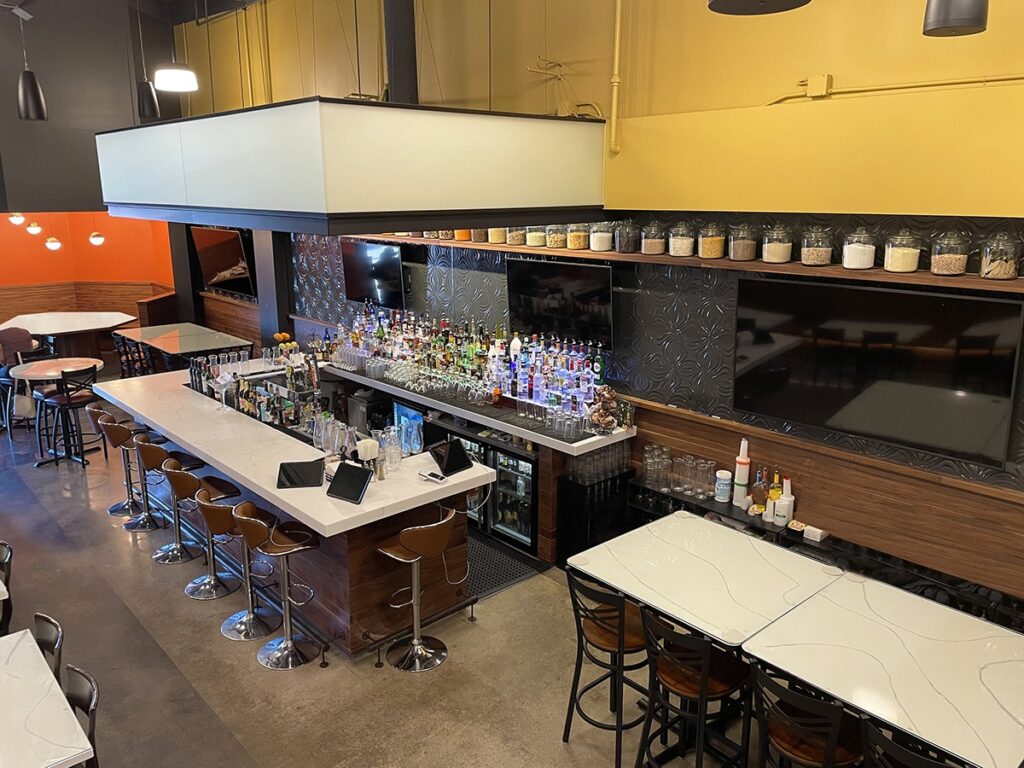
THE CHALLENGE The client wanted to expand their restaurant into the vacant, neighboring tenant space in hopes of increasing the restaurant’s capacity and functionality. The client needed to expand the current kitchen and add a new bar area. As an added complexity to the project, the expansion was taking place during the COVID-19 pandemic, resulting […]
Grace United Methodist Church – Education Wing
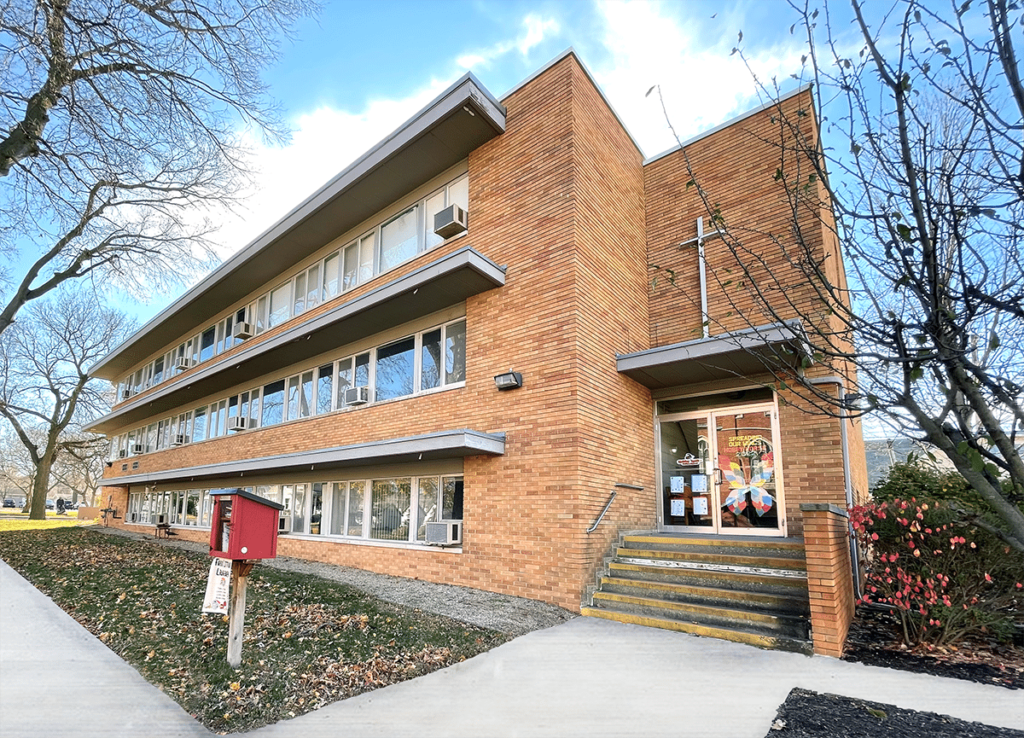
THE CHALLENGE Grace United Methodist Church’s Education building was experiencing control issues due to an outdated, failing boiler. This resulted in uncomfortable temperatures for children and staff. In addition to the aging boiler, the building’s HVAC system was also very difficult to operate as whole. The thermostats directly controlled the hot water valves, which is […]
Roanoke-Benson High School
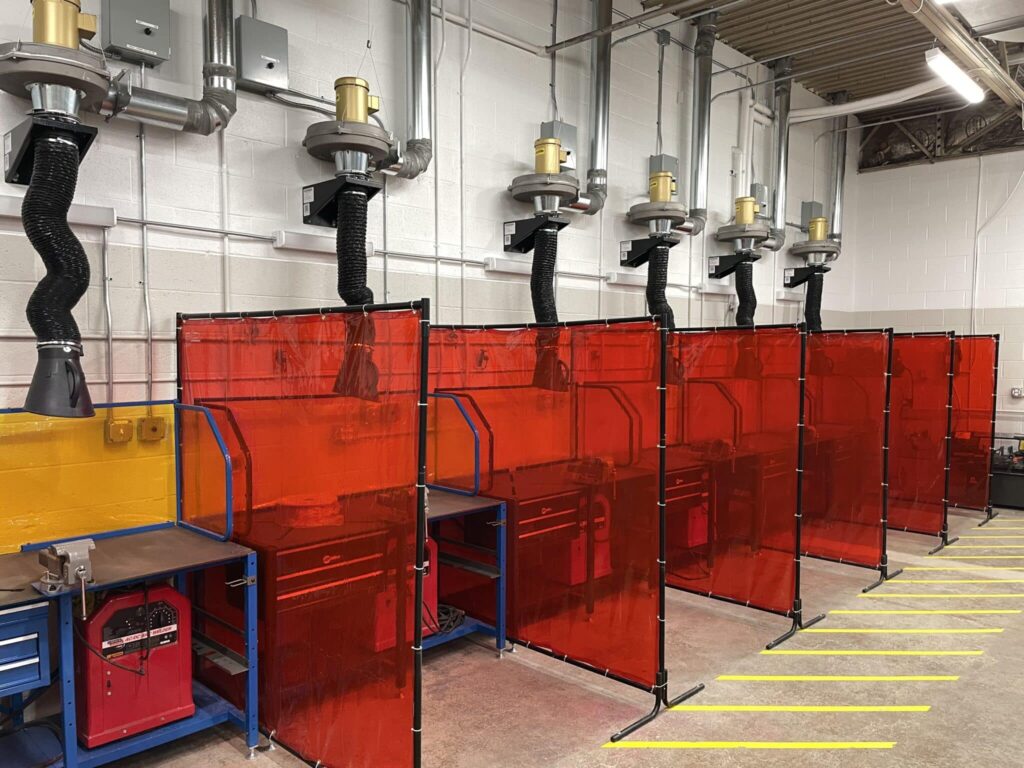
THE CHALLENGE Roanoke Benson High School needed to update its existing ag lab, including the welding shop and neighboring industrial arts spaces. The welding shop’s current capacity was not supporting the school’s student demand, resulting in a need for additional booths. However, to fit additional booths, the entire welding shop layout needed to be re-arranged. […]
Trewyn Middle School
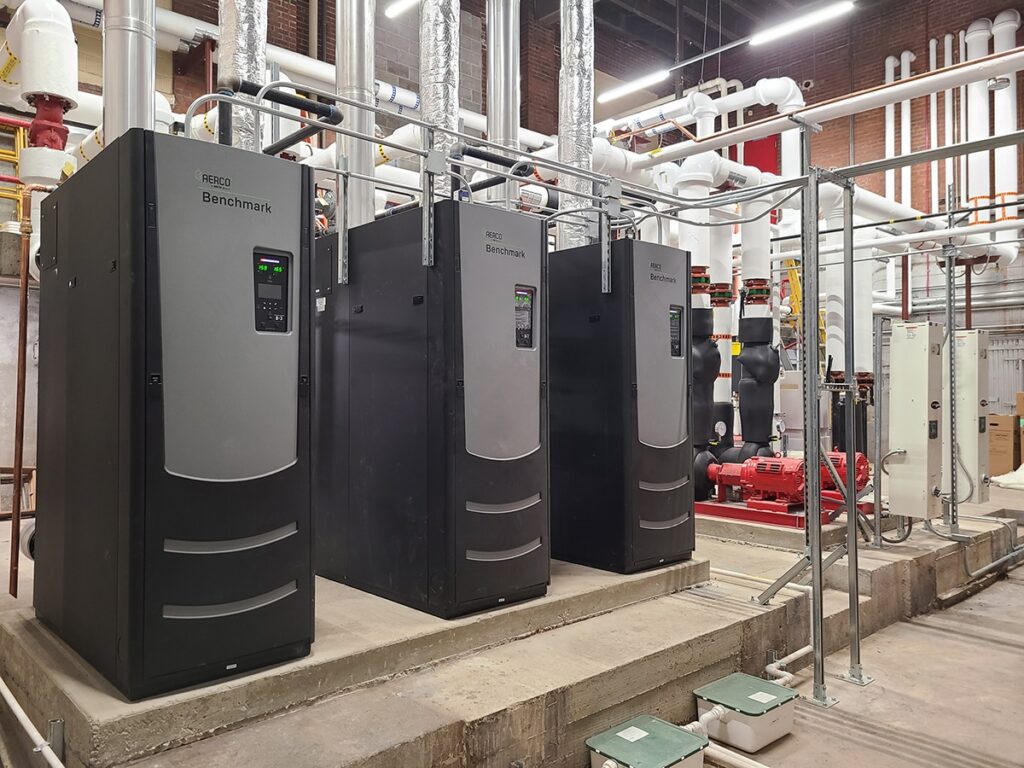
THE CHALLENGE Retrofitting the middle school with air conditioning required adapta-tions and innovative engineering design around the existing systems. The boilers stretched almost two stories in height and were no longer working efficiently. The school was working within a tight budget, due to limited funding. There was also a large amount of asbestos in the […]
Don Shute Elementary School
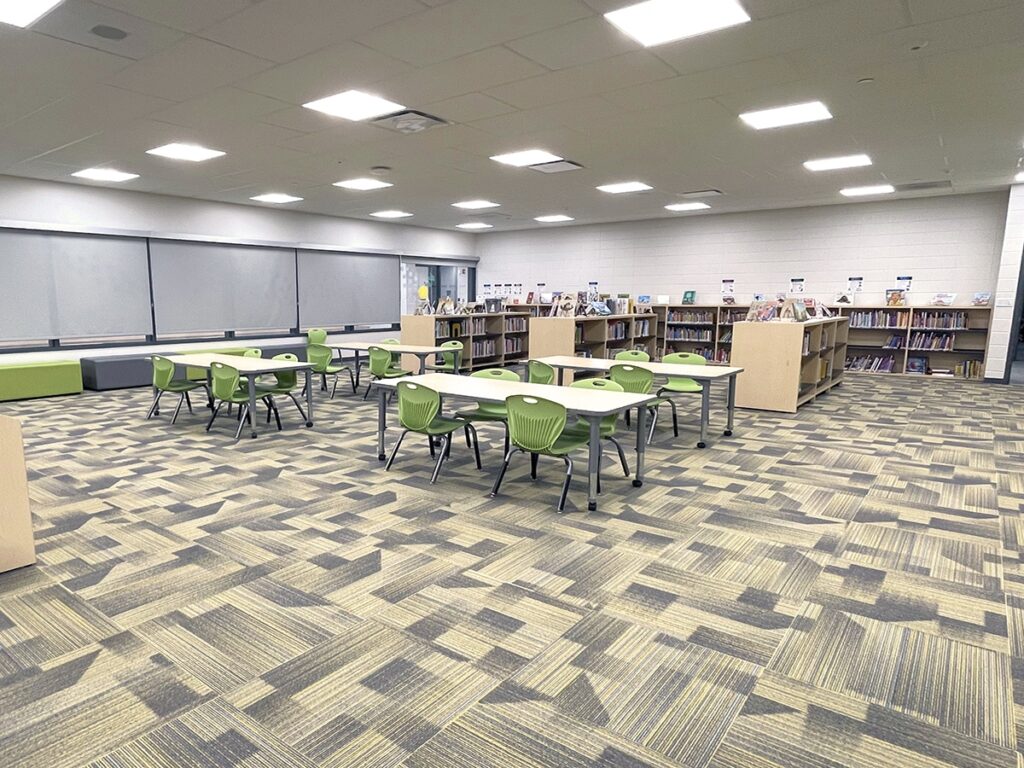
THE CHALLENGE Don Shute Elementary School’s enrollment was growing and an addition to house new classrooms was needed to meet the demands of the growing community. This addition required all new security, lighting, power, electrical, mechanical, and plumbing systems. The school also needed to completely replace their outdated HVAC system with a modernized one that […]
Illini Bluffs High School

THE CHALLENGE Illini Bluffs High School needed to renovate three science lab classrooms, as well as relocate their greenhouse space. The science lab required specialized products and solutions, as it needed to be safe and practical to meet the needs of the classes. The electrical and plumbing system designs for these classrooms were unique, as […]
Illinois State University – Student Accounts Building

THE CHALLENGE The air handler that was previously serving the ISU Student Accounts building was antiquated and needed replacement. It was also suspended horizontally from the ceiling, making past maintenance needs difficult. Also, the new air handler would need to be tied into the existing ductwork and VAV boxes, as the rest of the system […]
University of Illinois College of Medicine – Peoria
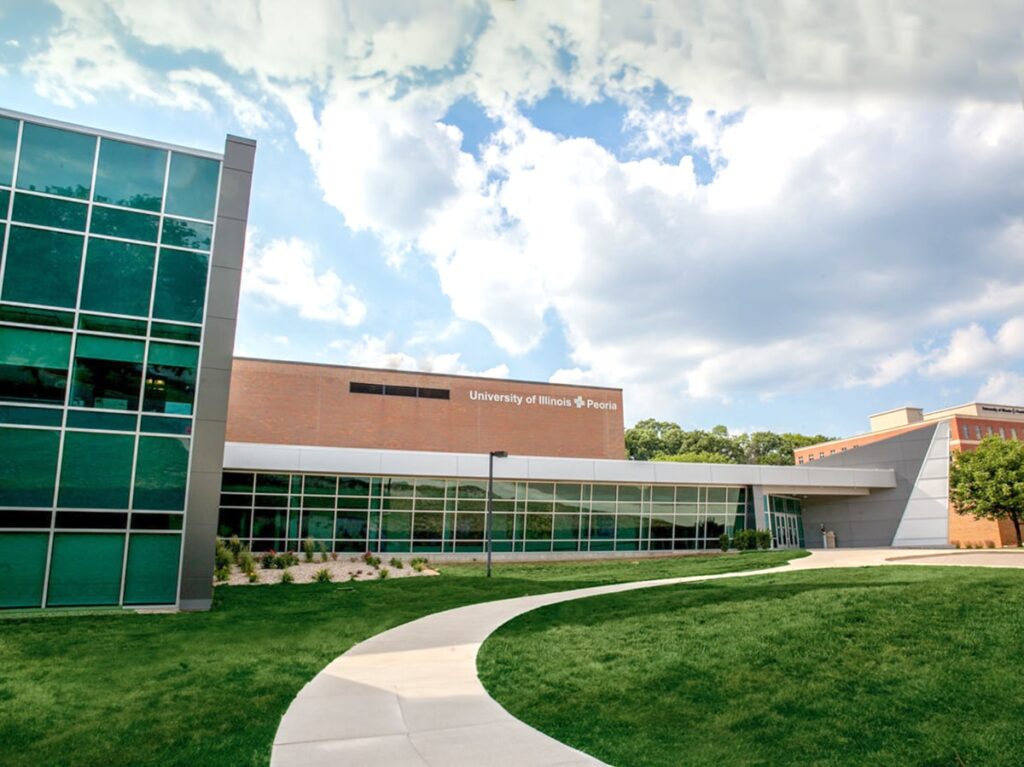
THE CHALLENGE The University of Illinois College of Medicine had two smaller classrooms that they needed to combine into a much larger classroom. The client also wanted to add a 40-inch television monitors at each of the lab tables, so the medical students could better see the professor’s demonstration. KED SOLUTION : Re-engineering a […]
West Prairie Junior/ Senior High School
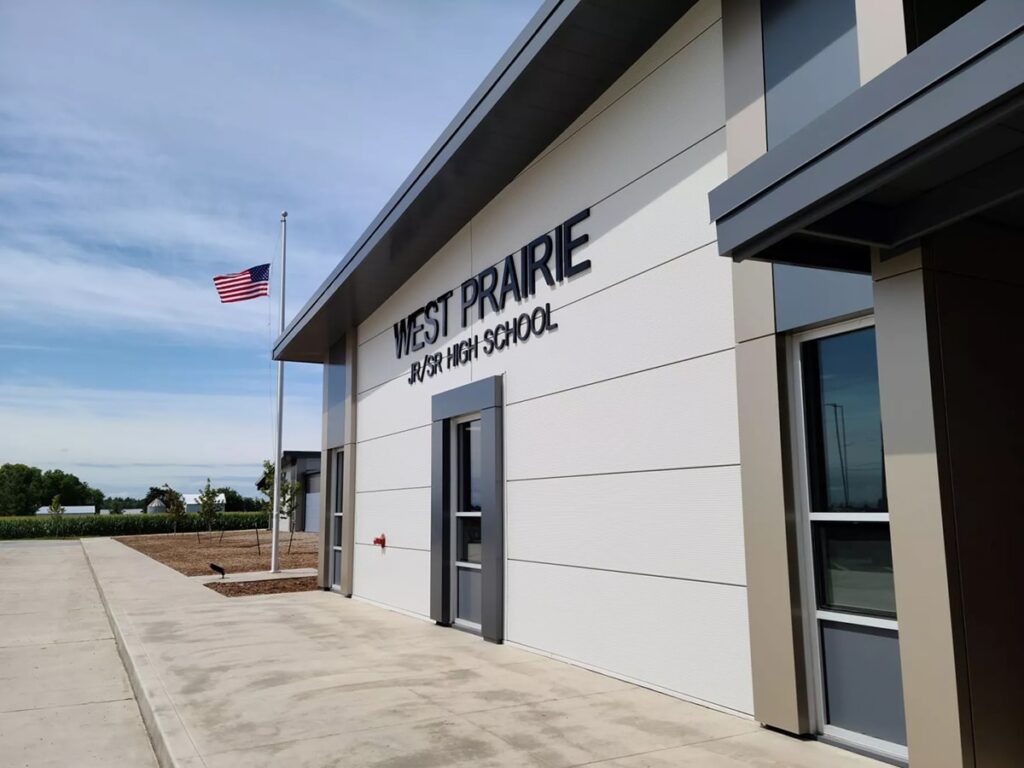
THE CHALLENGE West Prairie School District 103 needed to transform the district’s middle school into a new junior-senior high school, however, the existing building was too small to house both junior and senior high students. Another specific challenge with this project was that the existing facility did not have a cafeteria. Previously, the middle school […]
Metamora Township High School
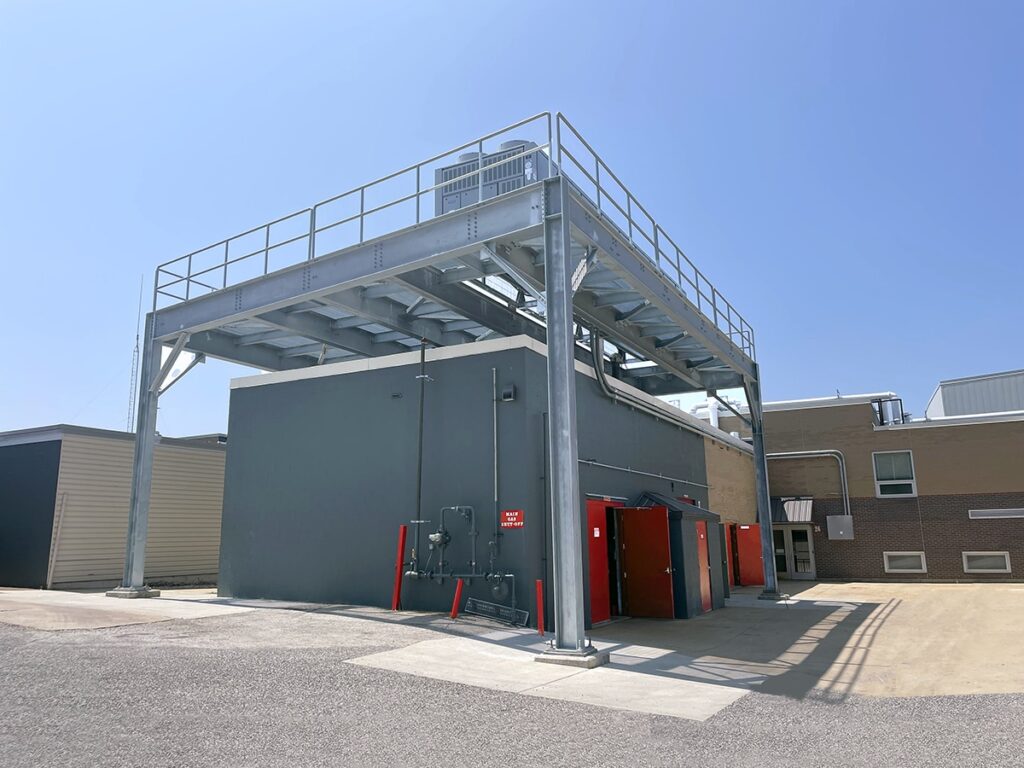
THE CHALLENGE Metamora Township High School had a complicated, split-heating system that was not functioning at peak performance. The school also did not have centralized air but was attempting to supplement the lack of centralized A/C with window A/C units. The school needed to replace the heating system and add centralized air conditioning, however, the […]
