Heartland Community College
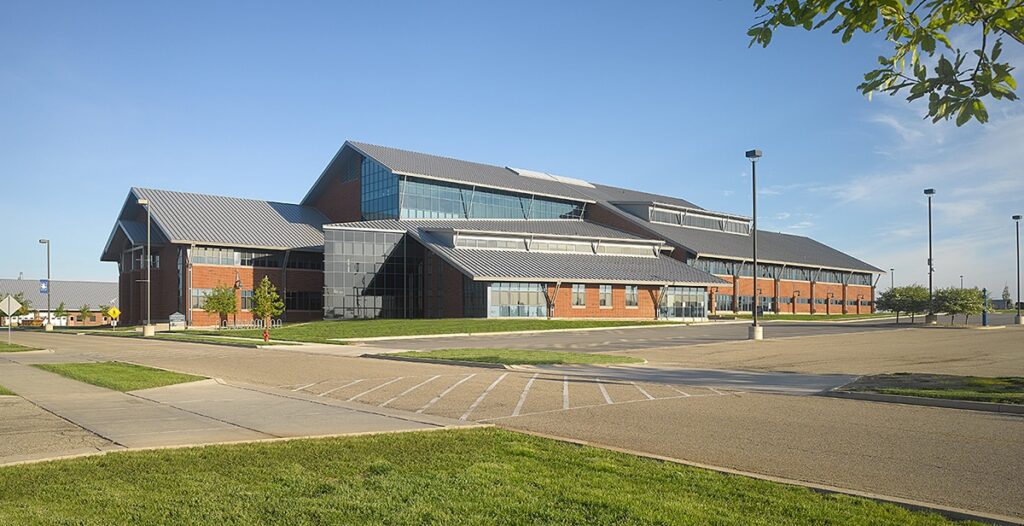
THE CHALLENGE As a part of a larger facility master plan, Heartland Community College needed to relocate their facility testing center. The school wanted to re-purpose the Workforce Development Center from its current use of technical trades training into the new center of student life and student services on campus. The testing center relocation posed […]
Millikin University Workman Family Softball Field
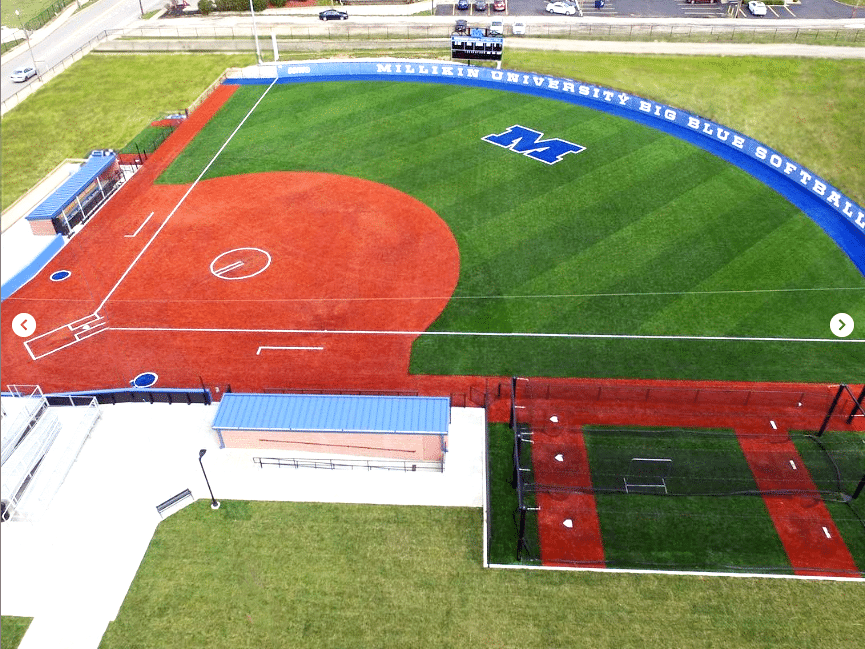
THE CHALLENGE Millikin University’s softball program never had a dedicated field of its own, resulting in practice and game scheduling conflicts. After receiving a generous donation from an alum, the school had enough funding to build a new softball complex. The school asked that the complex include a softball field with artificial turf, dugouts, concessions, […]
Millikin University Football Stadium – Frank M. Lindsay Field
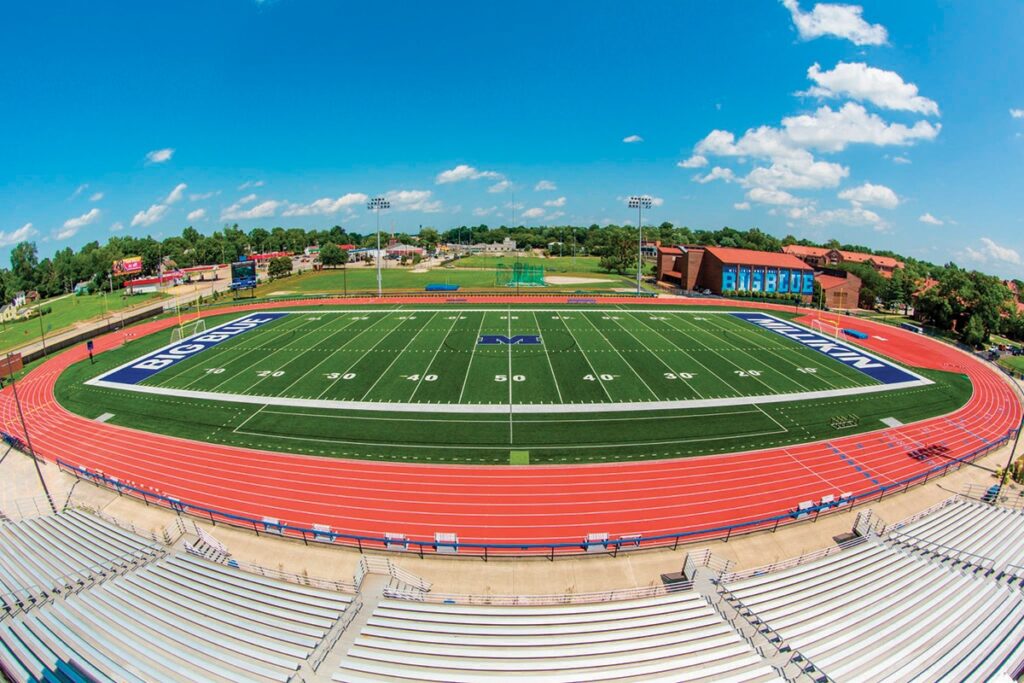
THE CHALLENGE Millikin University’s existing football stadium was in need of renovation. The stadium featured a grass field, making it more susceptible to flooding and mud, often resulting in canceled games. The scoreboard was analog and outdated, and the stadium did not have site lighting, preventing night games. KED SOLUTION : Designing Sports-focused Systems […]
Illinois College – Crispin Hall
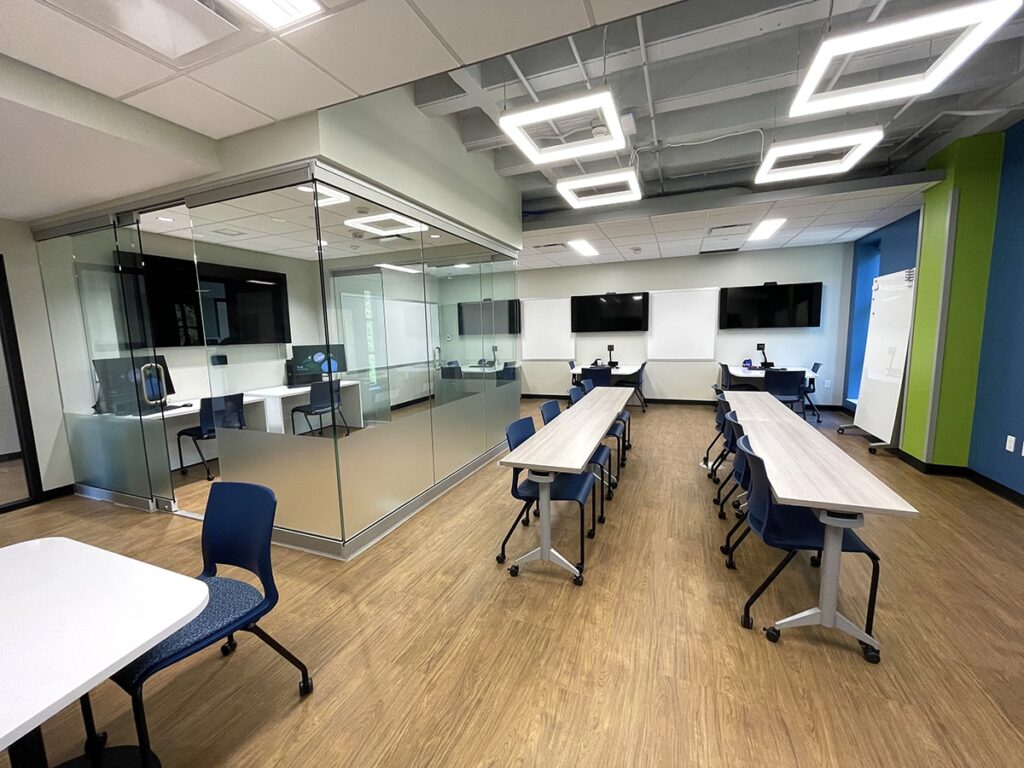
THE CHALLENGE Illinois College’s Crispin Hall was originally built in 1963 and had not been significantly renovated since its construction. The school needed to completely redesign the interior of the building in order to accommodate and offer new education fields, such as neuroscience, engineering, and more. The hall was currently underutilized, lacking modern technology, and […]
Eureka College – Arnold Hall
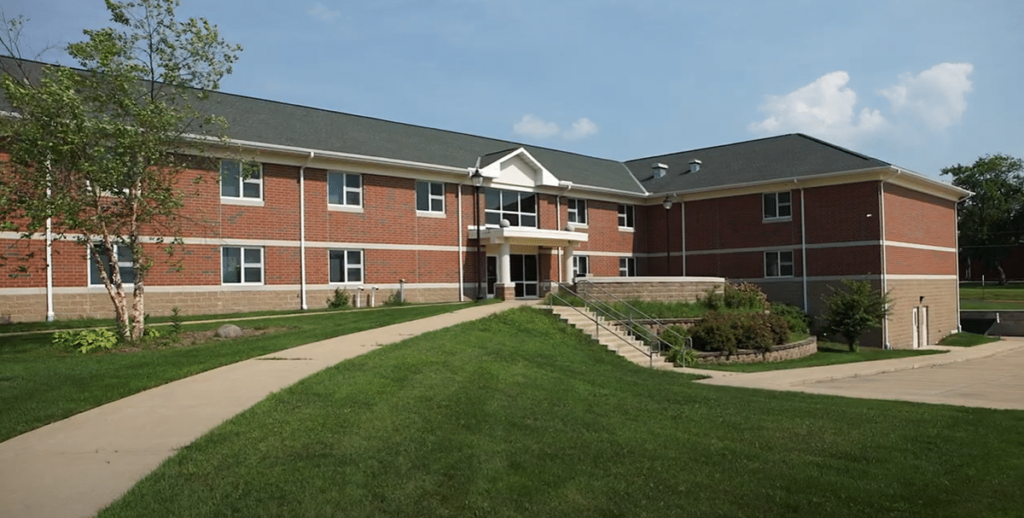
THE CHALLENGE Eureka College needed to build a new dormitory to meet demand of the school’s growing attendance. The school requested that the new dorm be designed with a focus on green energy. It was decided that we would design a geothermal system to heat and cool the building. However, geothermal systems are specialized systems […]
Graham Hospital
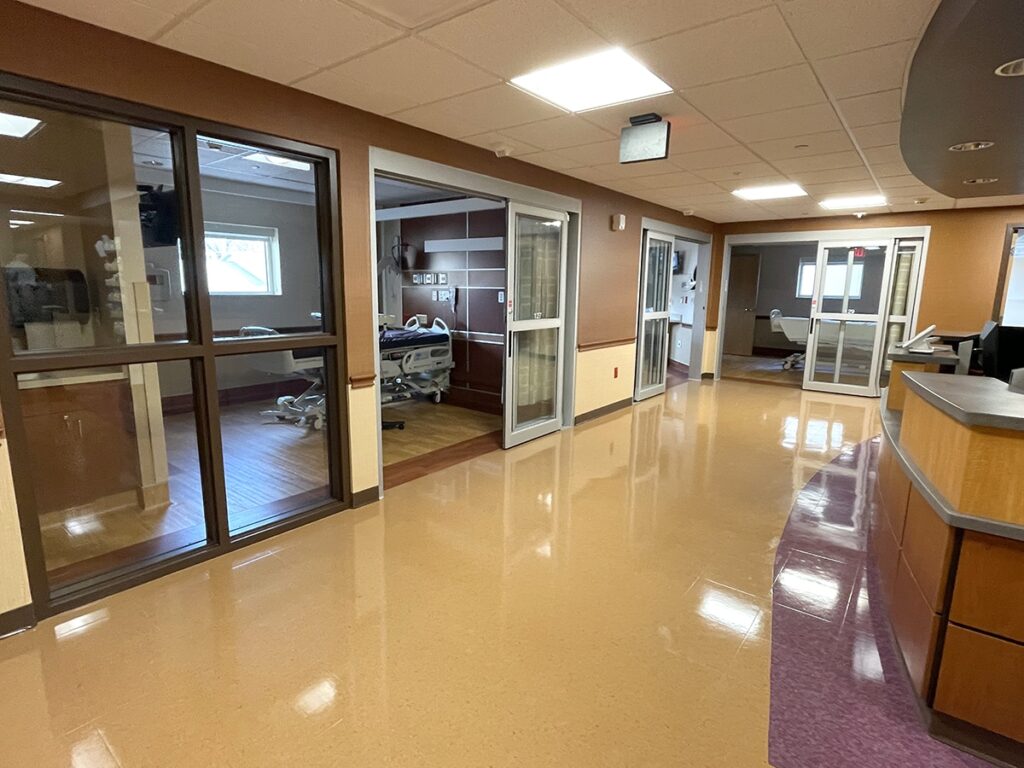
THE CHALLENGE Graham Hospital needed to expand its ICU, to better meet demand. To create the necessary space for the expansion within the hospital, the department planned to eliminate the waiting room and physician room spaces. The client requested that the new rooms’ aesthetics match that of the existing department. This expansion required modifications of […]
Sacred Heart Medical Center – Danville, IL
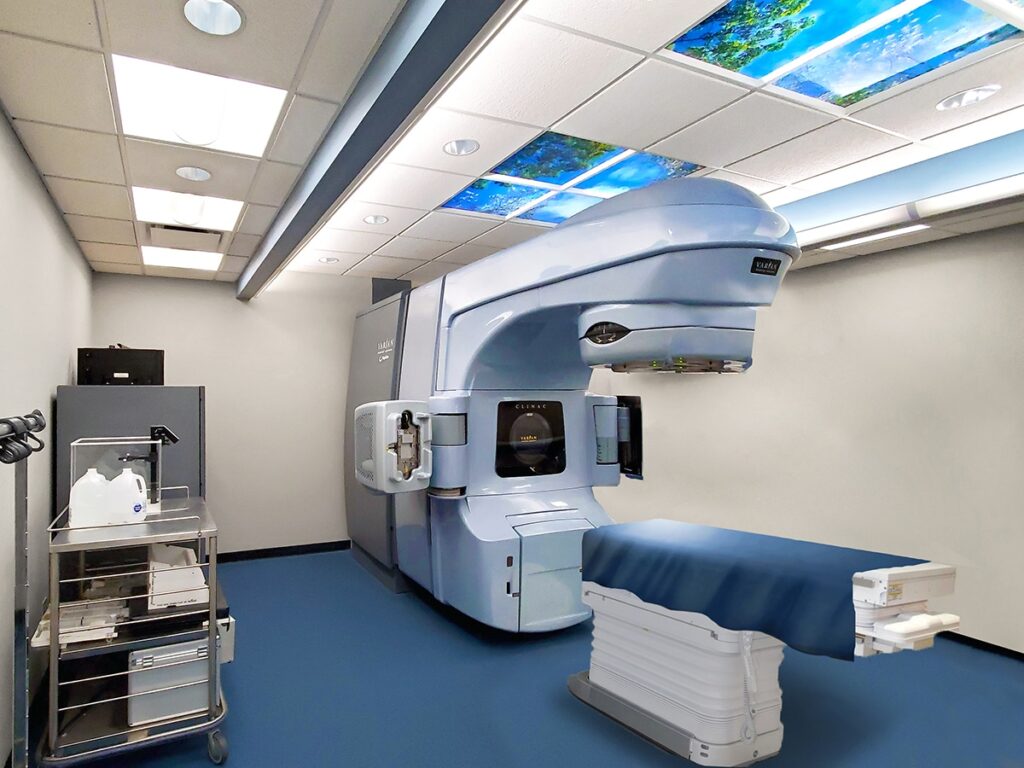
THE CHALLENGE Sacred Heart Medical Center needed to replace their existing, aging Linear Accelerator (LINAC) machine. One of the challenges associated with this Linear Accelerator replacement, was that new conduits had to be routed into the vault. Vaults are made of concrete that is several feet thick, ensuring protection of surrounding areas from radiation. With […]
St. Anthony Medical Center
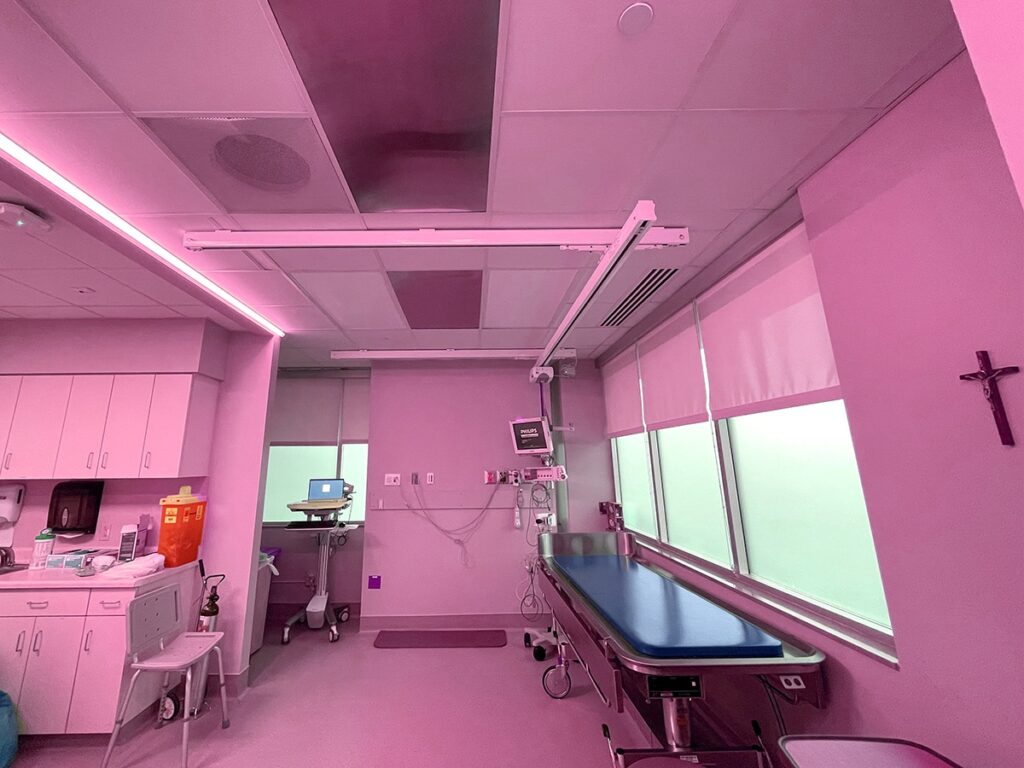
THE CHALLENGE OSF St. Anthony Medical Center was in need of more intensive care unit (ICU) rooms in order to meet demand, as well as a dedicated burn unit. The hospital decided they wanted to convert a section of their existing, standard patient treatment rooms into new ICU rooms. To make this conversion possible, each […]
OSF St. Anthony Medical Center

THE CHALLENGE St. Anthony Medical Center’s linear accelerator was newly upgraded; however, the system’s dedicated chiller was at the end of its life and was beginning to have performance issues. Adding to the project complexity, the chiller was housed in the mechanical room and was much too large to be removed through the door. The […]
St. Mary Medical Center

THE CHALLENGE OSF St. Mary Medical Center needed to expand their intensive care unit (ICU) in order to better accommodate capacity demands. The hospital planned to convert the neighboring business office spaces into new, ICU isolation rooms. However, the project was challenging due to the system spatial constraints, project phasing constraints, and extensive equipment lead […]
