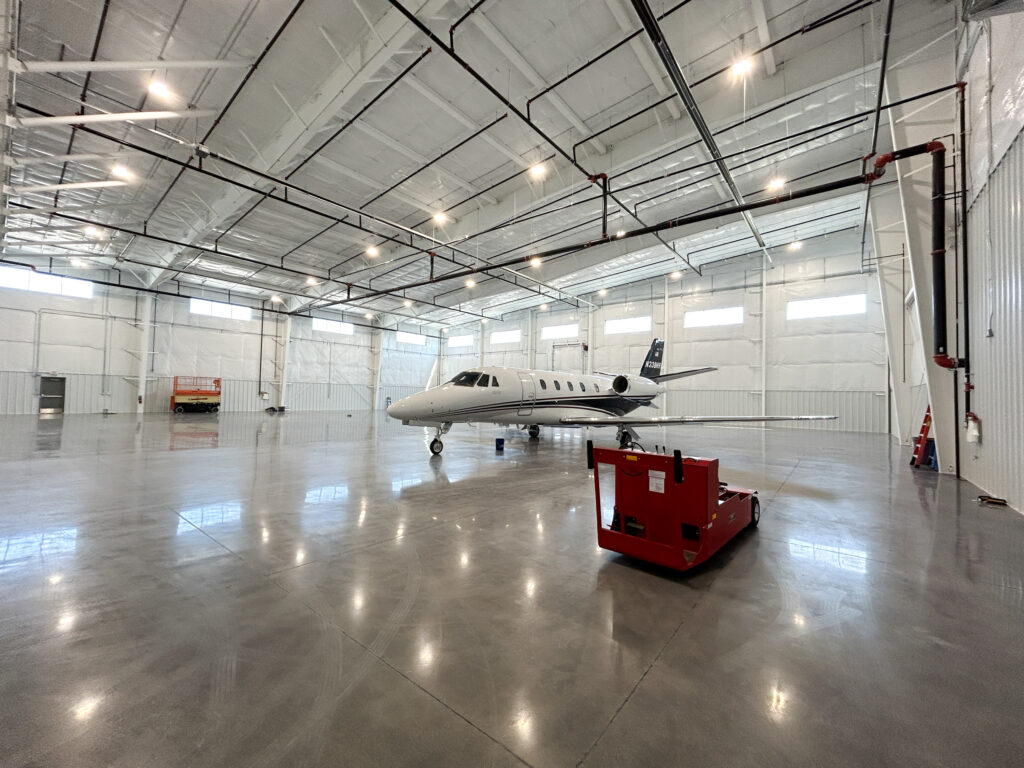OSF St. Francis Medical Center
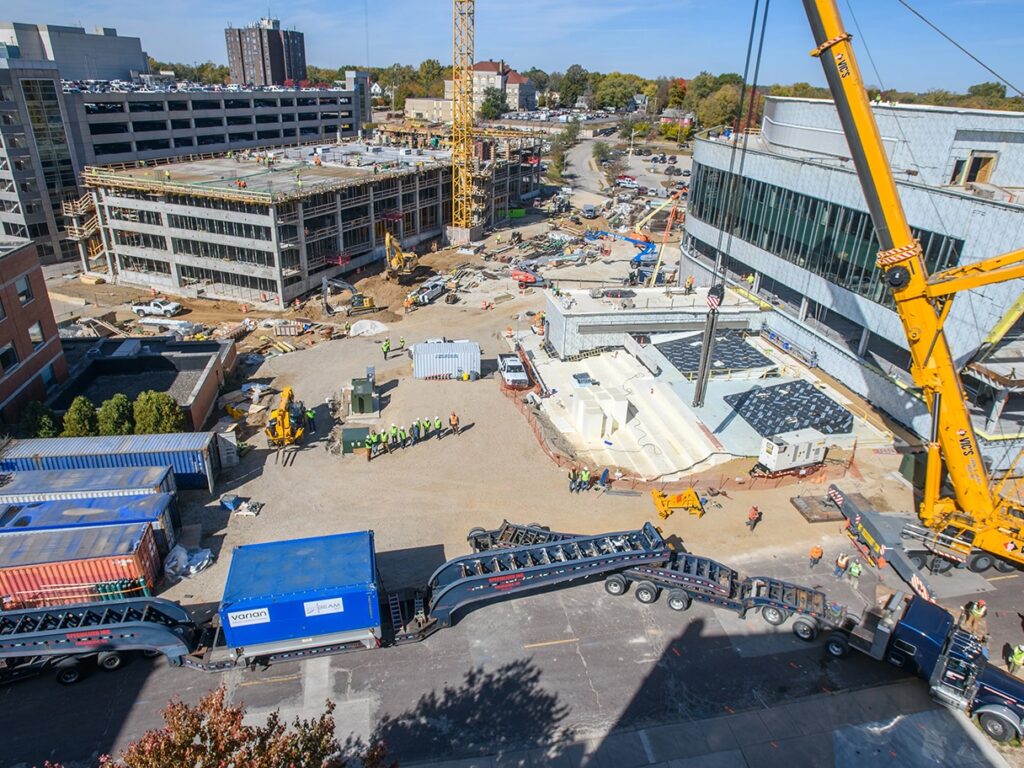
THE CHALLENGE OSF needed to expand their parking deck to accommodate the new Cancer Institute. The parking deck needed a walkway connection to the hospital’s new cancer facility, requiring additional coordination with the facility’s engineering design team. Additionally, the existing plumbing and fire protection systems could not support the parking deck expansion. Also, electrically, the […]
El Paso Recreation Center
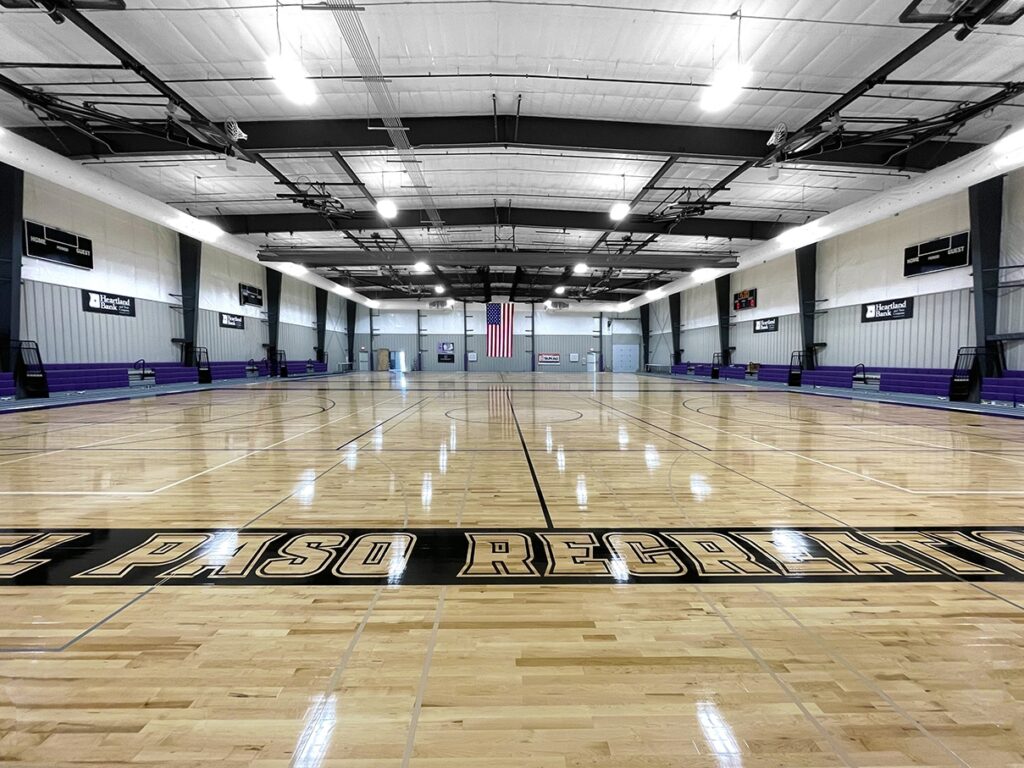
THE CHALLENGE El Paso Park District needed to build a new recreation center. The park district requested that the new facility include four multi-purpose gymnasium courts, a lobby area, office support spaces, restrooms, and concessions. The park district chose a pre-engineered building, requiring MEP systems to be designed within the confines of the existing structure, […]
OSF Jump Trading Simulation & Education Center
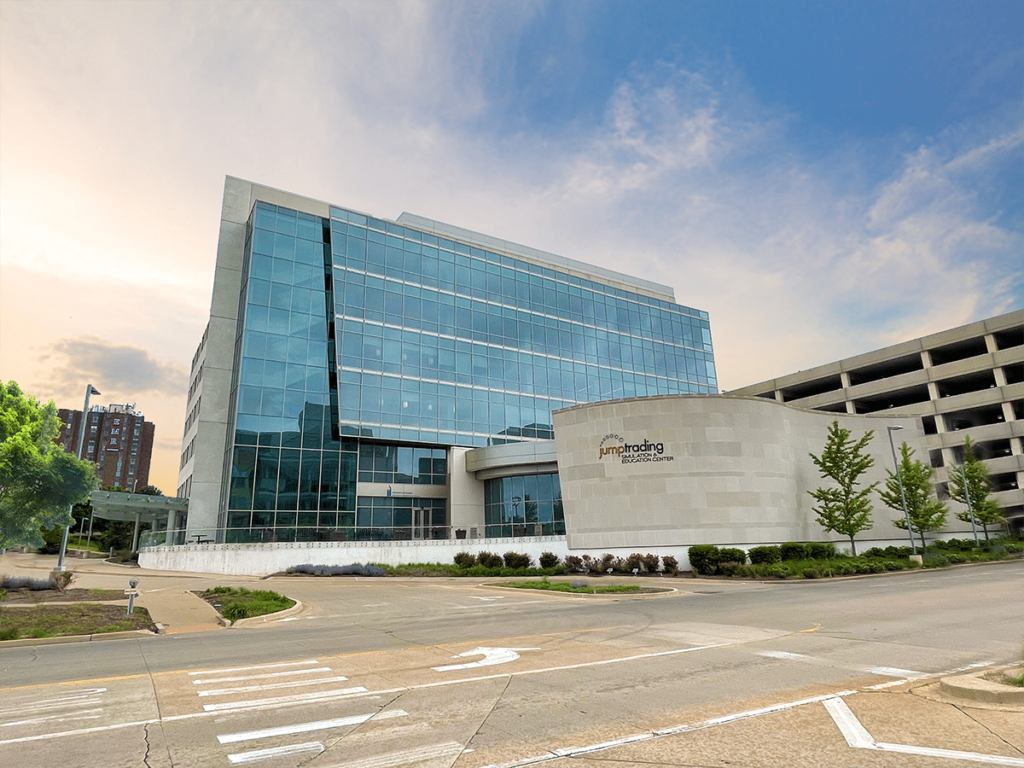
THE CHALLENGE OSF HealthCare Jump Trading Simulation & Education Center needed to transform their empty, existing shell space into a new on-site nursing student training center. The goal was to create a space that allowed teachers to remotely observe students’ training sessions, giving them space to work while also closely monitoring the students’ decision-making and […]
Proctor Professional Building
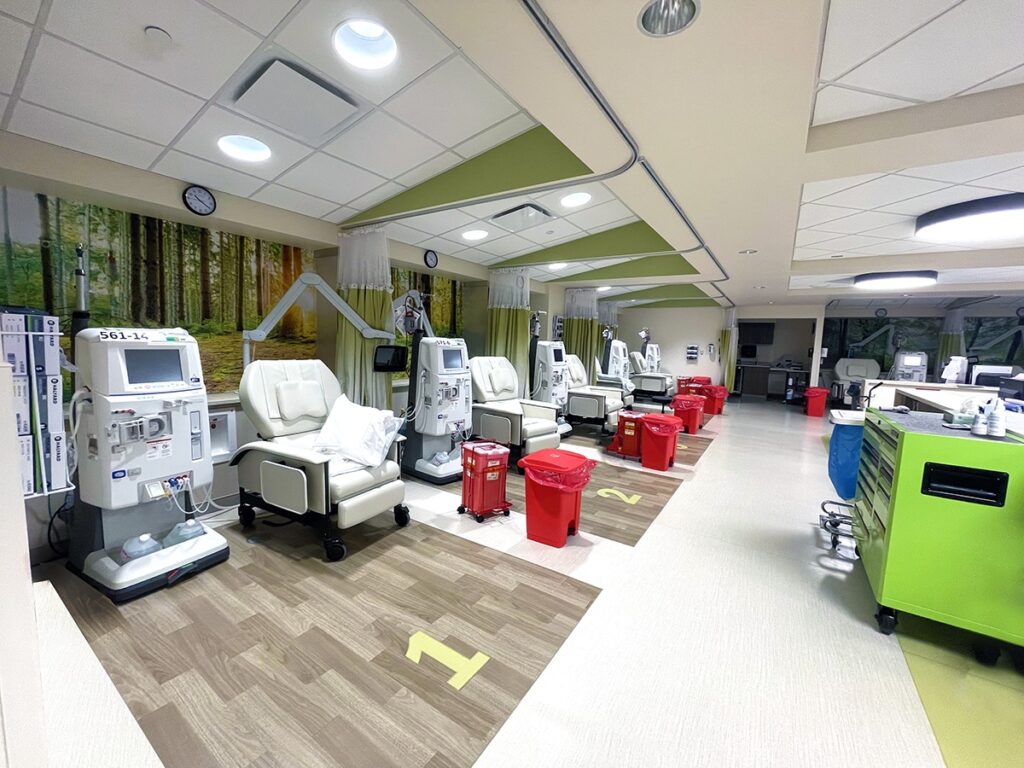
THE CHALLENGE The Proctor Professional Building needed to renovate its existing basement space into a new dialysis treatment center. The ceiling height brought challenges, as there was very limited space to fit and arrange the necessary utilities. The new center also required a specialized reverse osmosis water system (RO) to accommodate the dialysis process. There […]
Loring Hospital – Phase 1
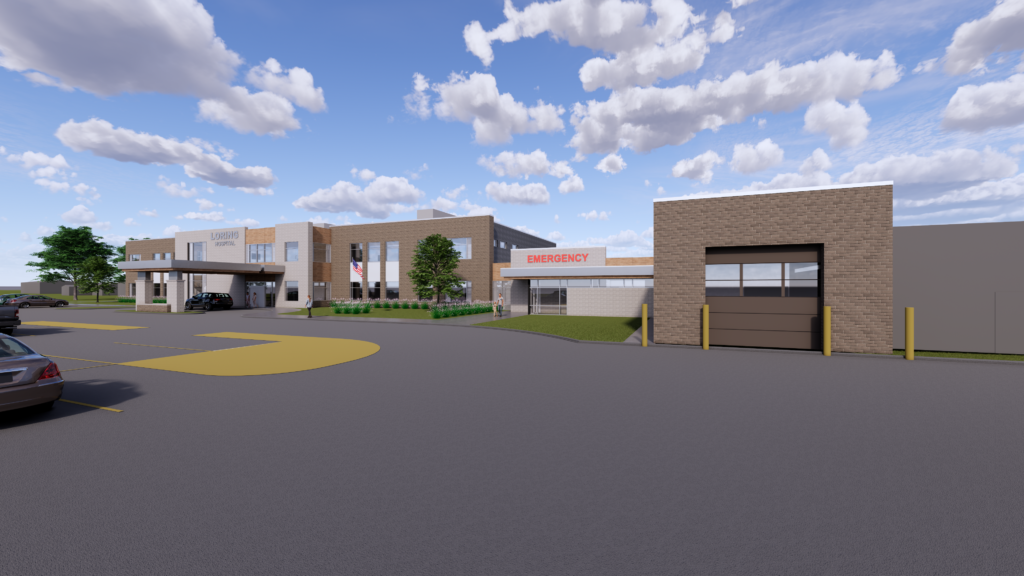
Stewart Memorial Hospital
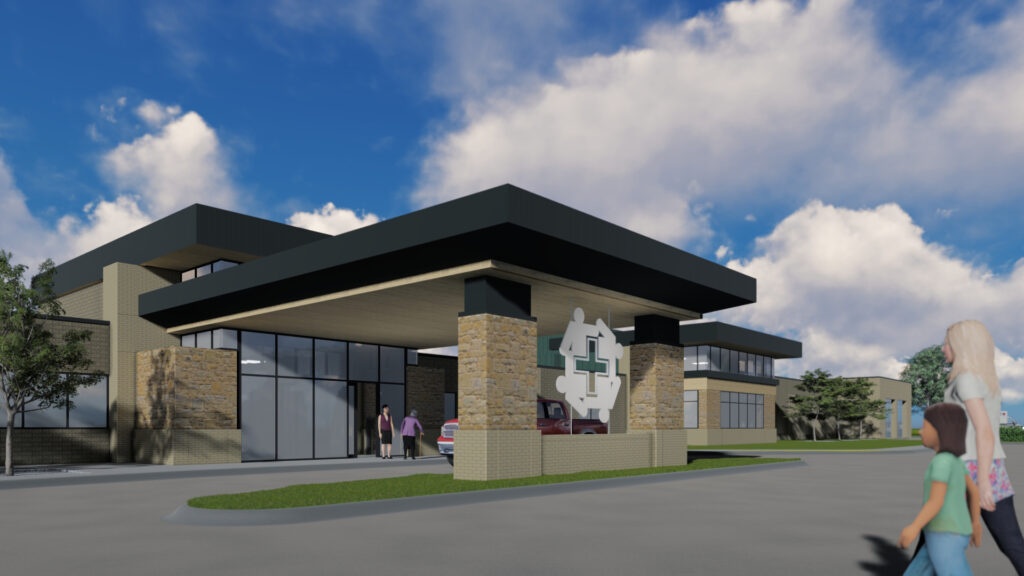
Iowa Association of REALTORS® – Headquarters
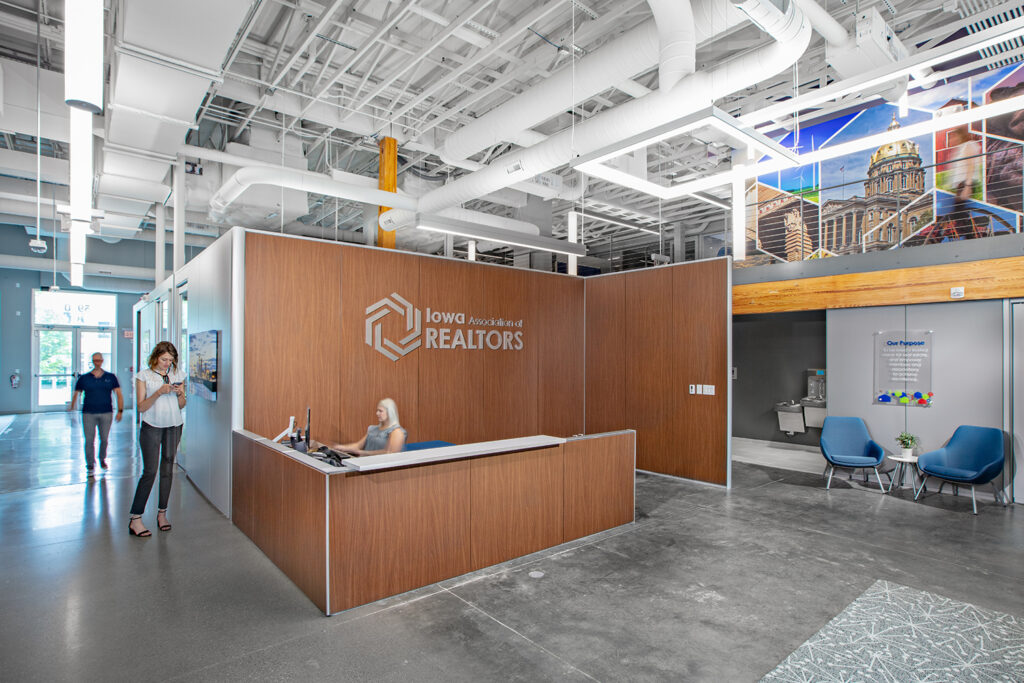
Mason City Municipal Airport
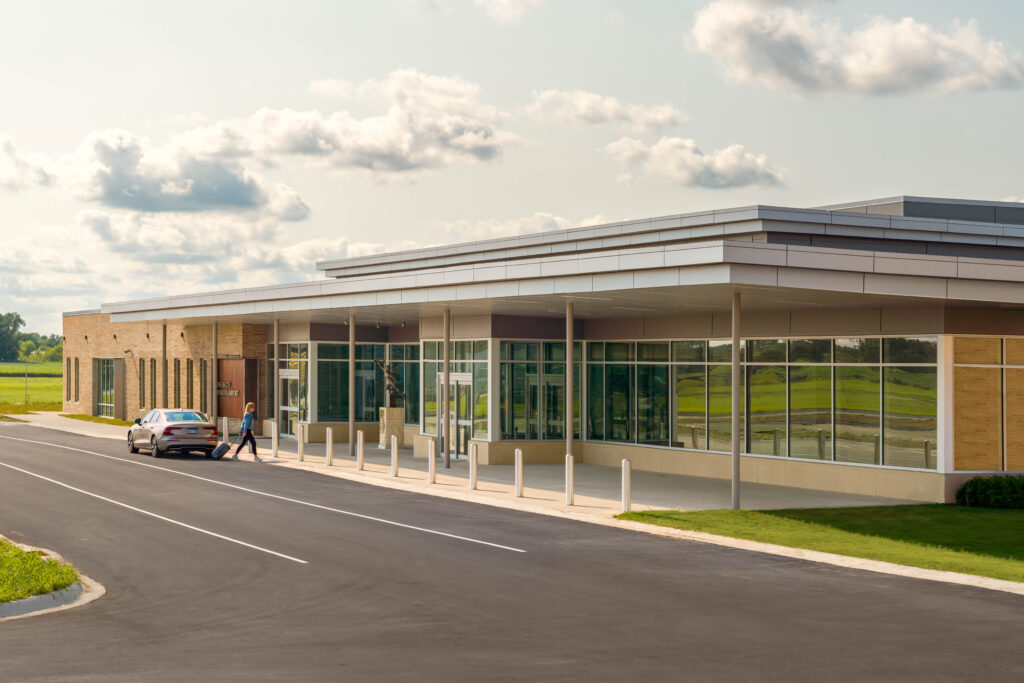
Trio Event Center
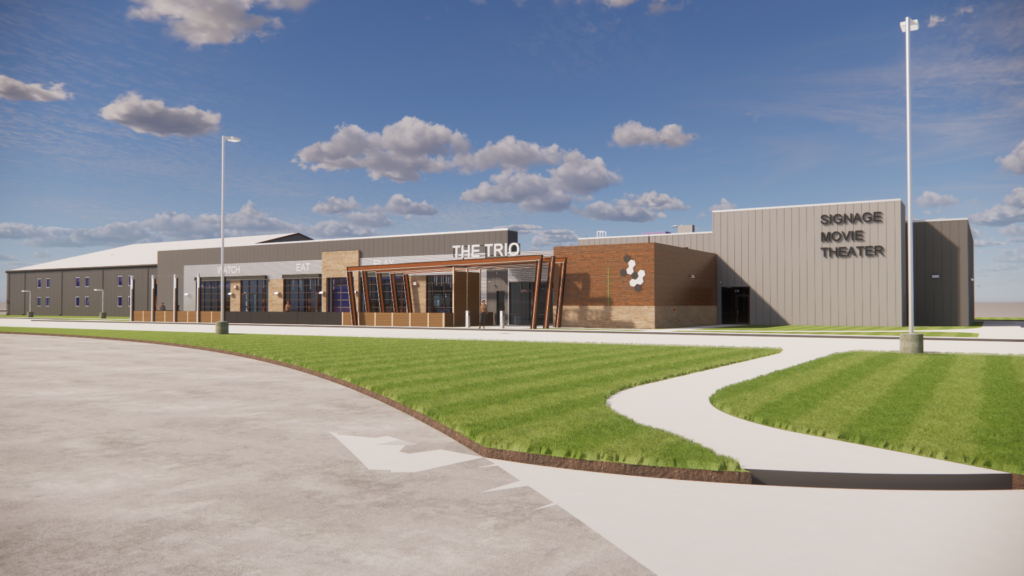
Ames Airport Hanger
