Obed and Isaacs Microbrewery and Eatery
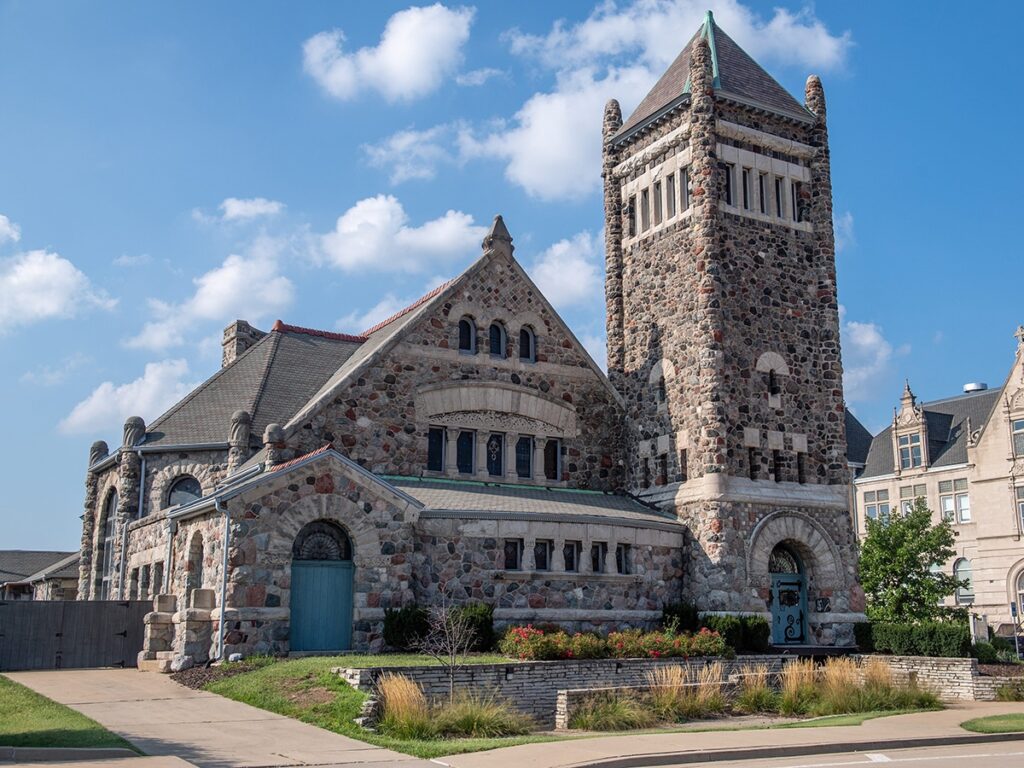
THE CHALLENGE The Cornerstone Building, built in 1889, served as a church, among other things, until it was most recently purchased with the intent to convert it into a microbrewery. The client hoped to preserve the original architecture, while modernizing the systems to support a restaurant and brewery. The building’s unique historical charm added complexity […]
Green Top Grocery
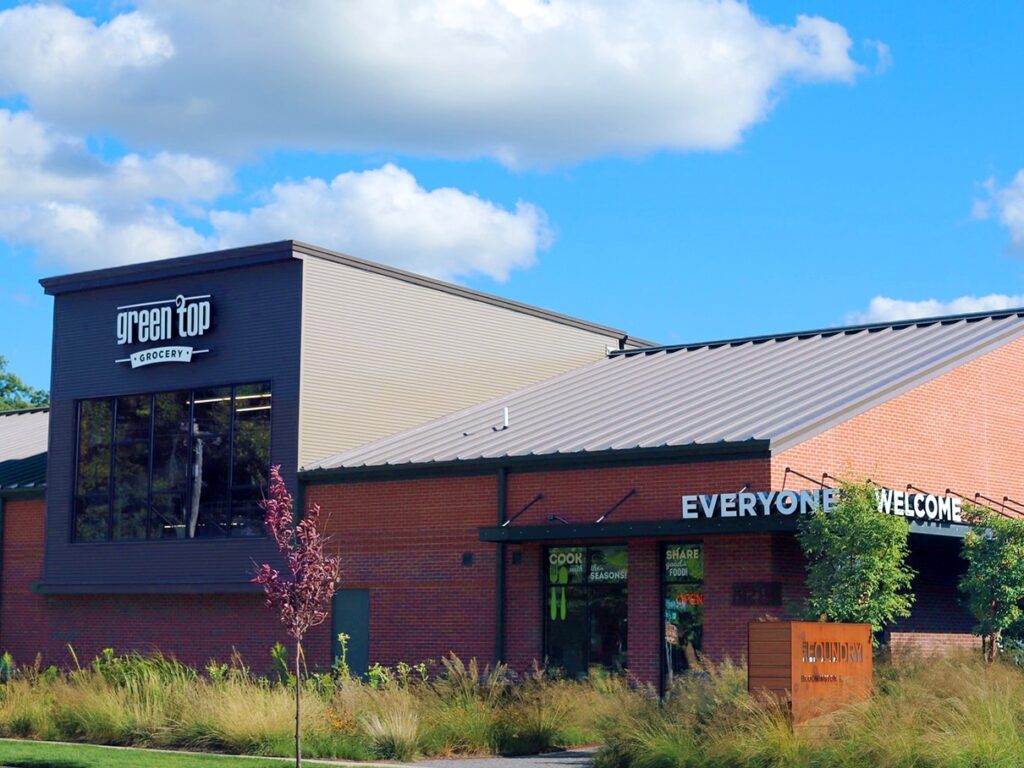
THE CHALLENGE We were hired to design a building fit-out, of an existing tenant space for Green Top Grocery, a cooperatively owned grocery store that places priority on local farmers, produces, and organic selections. The grocery store needed to include a full-service kitchen, a food serving line, a classroom for cooking classes, and large-scale refrigeration […]
Highland Pet Hospital & Wellness Center
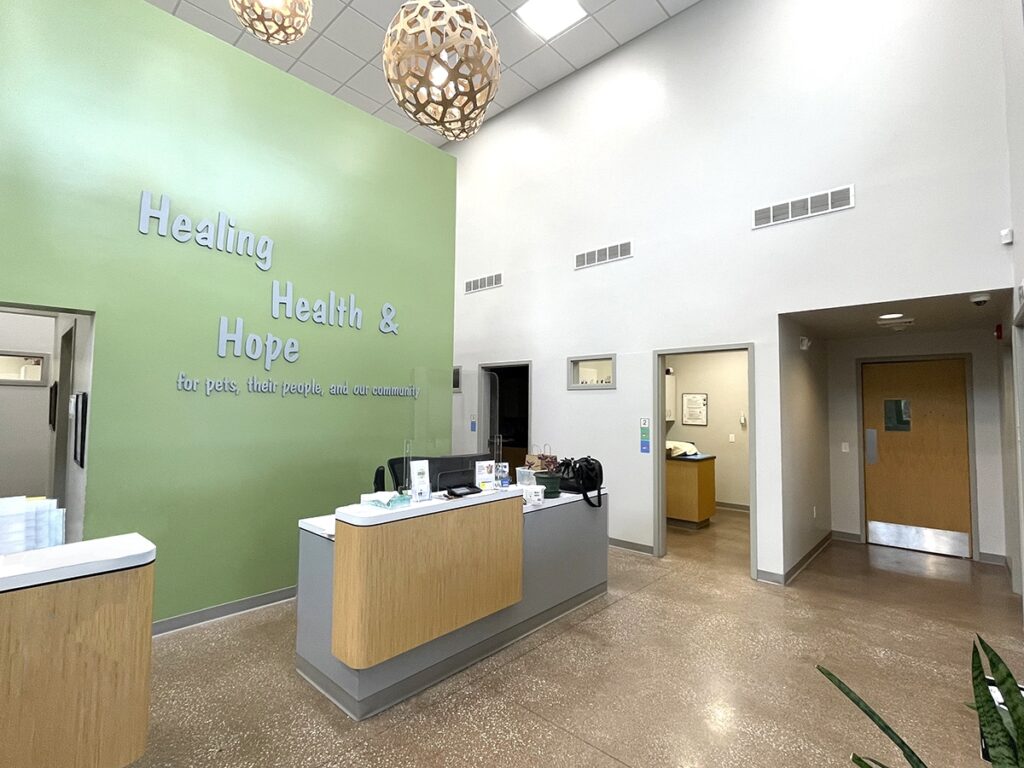
THE CHALLENGE Highland Pet Hospital was outgrowing their existing facility, so they purchased an undeveloped plot of land to house a new, larger facility. With this, not only did they need MEP system designs, but they also needed to bring services to the undeveloped plot. Animal Hospitals also require specialized boom lighting, animal-safe spaces, and […]
Heritage Health – Normal, IL
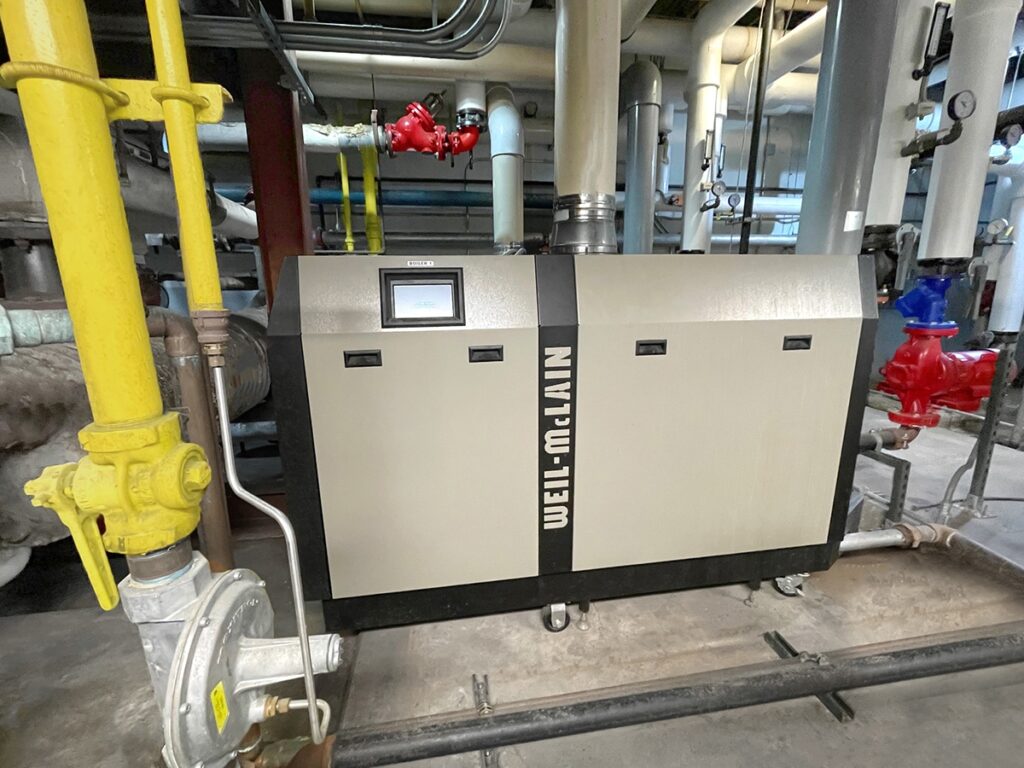
THE CHALLENGE Heritage Health Senior Care Facility’s HVAC system was at the end of its life. The operating boilers were 50+ years old and beginning to have performance issues. The system as a whole was unorganized and unnecessarily complicated in comparison to today’s modernized systems. Staff members at the facility also had difficulty operating the […]
The Golf Learning Center & Academy
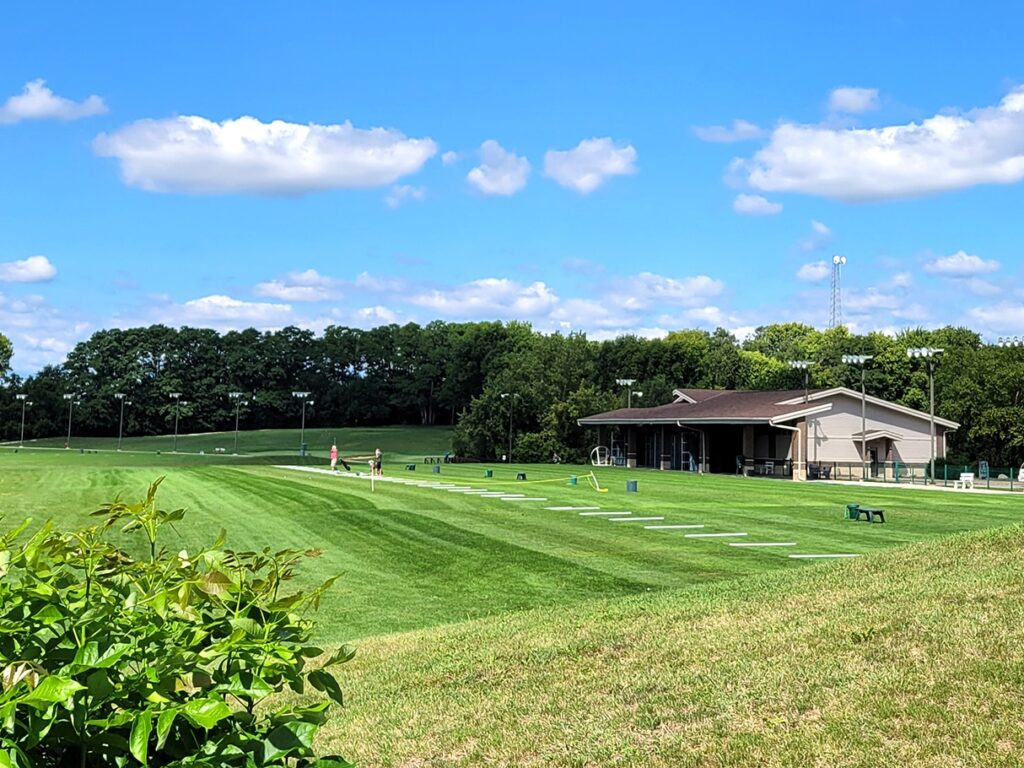
THE CHALLENGE Peoria Park District wanted to create a new, year-round Golf Learning Center. Being a community project, there were budgetary constraints that added complexity to the project. The facility needed to include all-weather heated bays, a lighted driving range, indoor and outdoor practice greens, indoor hitting stations, and a 9-hole pitch and putt course. […]
Easterseals – Peoria
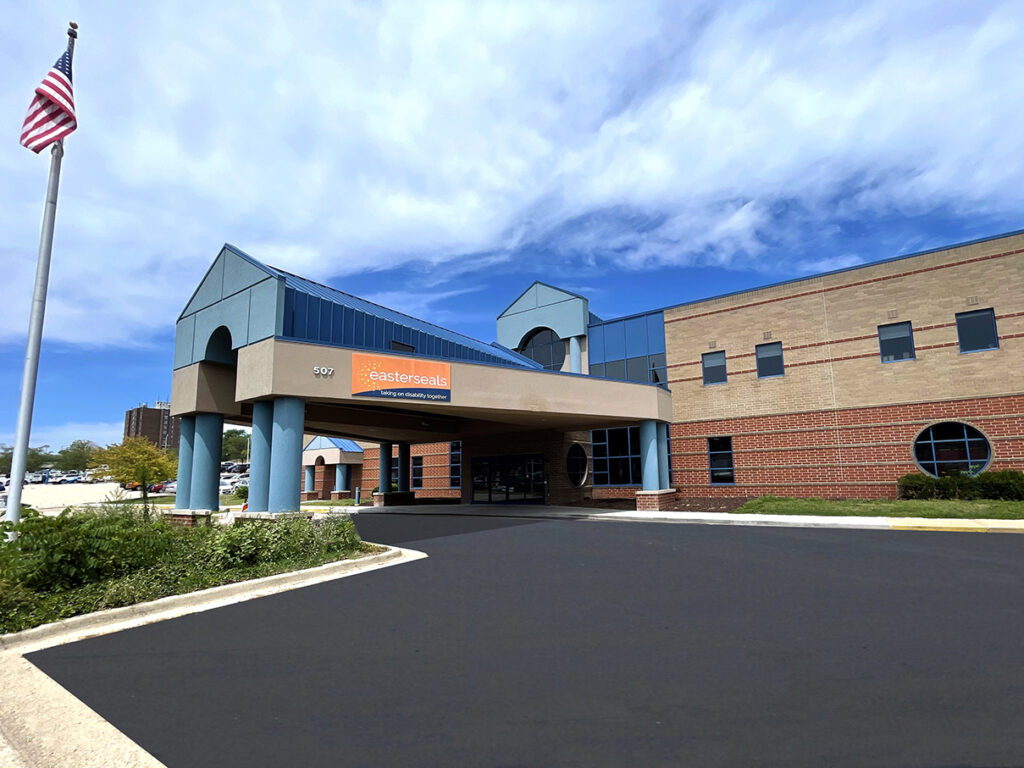
THE CHALLENGE The Peoria Easterseals location needed to modernize several interior spaces, as well as replace two of their existing, aging rooftop units. The location also needed to add heating to their therapy pool, as their existing pool was not temperature-controlled. The project needed to adhere to a strict budget, seeing as Easterseals is a […]
Emergency Telephone System Board
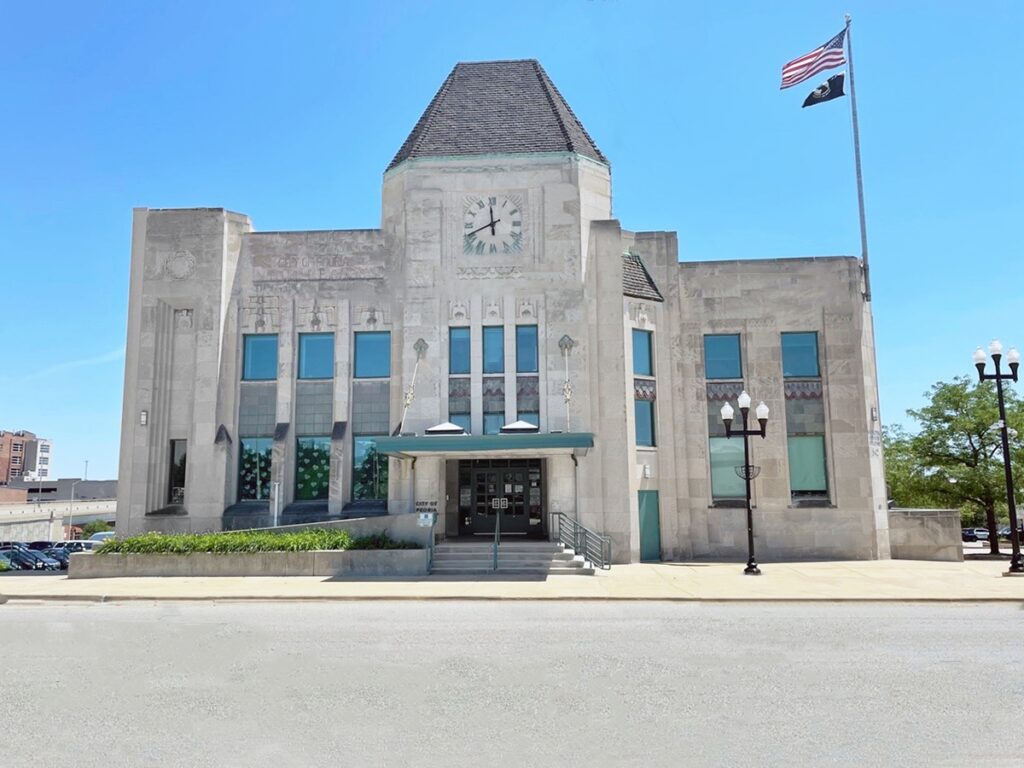
THE CHALLENGE The Emergency Telephone System Board had outgrown their existing spaces and needed to update their existing systems at both the Peoria and Bartonville locations. The Peoria location needed to update their security cameras, fire alarm, and lighting systems while tying into the existing building systems. The Bartonville location had both space and budget […]
The Peoria Zoo
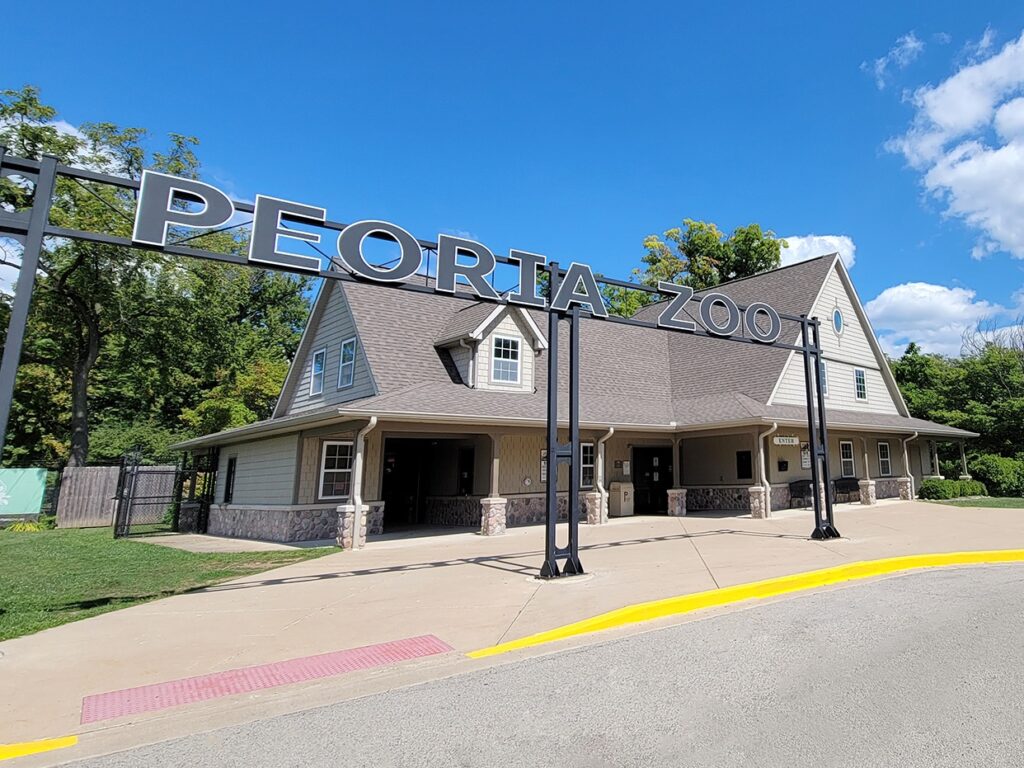
THE CHALLENGE The Peoria Zoo was expanding to include a new Takin animal enclosure. This enclosure required unique electrical designs, based around the specific needs and abilities of the animal. Anything within reach of the animals needed to be indestructible and corrosion resistant. The enclosure would need to include lighting, fans, and electric waterers. […]
EastSide Centre
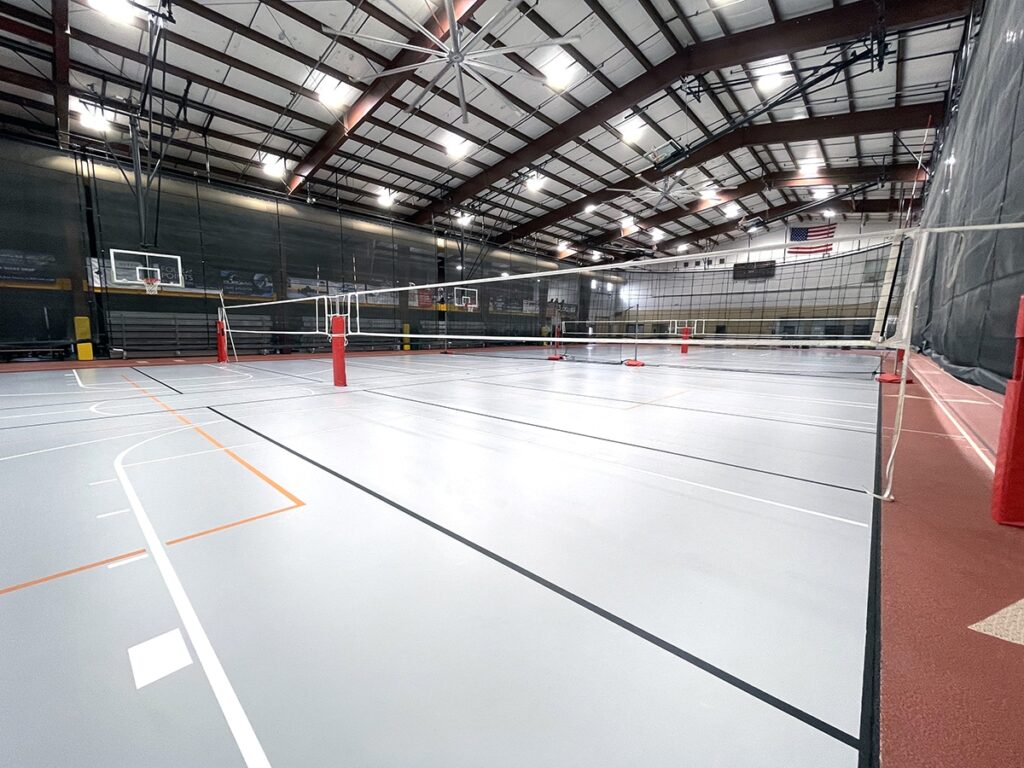
THE CHALLENGE The City of East Peoria owns EastSide Centre, a sports complex that includes 20,000 square feet of gym space, 60’ x 20’ area indoor batting cages, a 125-meter indoor running and walking track, and a 6,000 square foot fitness center. The facility’s HVAC system was at the end of its life, resulting in […]
Tiskilwa Public Library

THE CHALLENGE Tiskilwa Public Library was built in 1908 and was no longer meeting the needs of its community. The existing library was not ADA accessible, not large enough for community meetings, and was cosmetically outdated. Both an addition and renovation were necessary to resolve these issues. Also, the owner requested we house all mechanical […]
