Springfield Clinic – North Knoxville
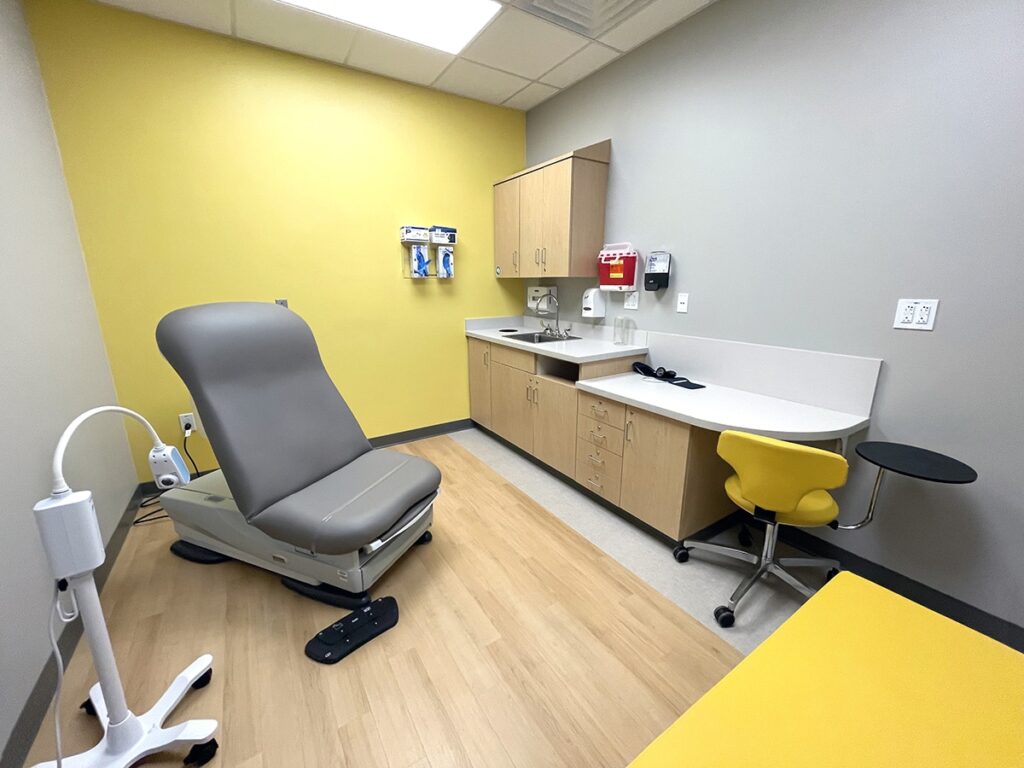
THE CHALLENGE Springfield Clinic purchased a vacant building that previously housed a hematology institute, with the intention of converting it into a new, Springfield Clinic Urgent Care location. However, the building’s existing systems were not up-to-date or conventional, consisting primarily of flex duct, which can be hard on the equipment and wear it down quickly. […]
Illinois CancerCare
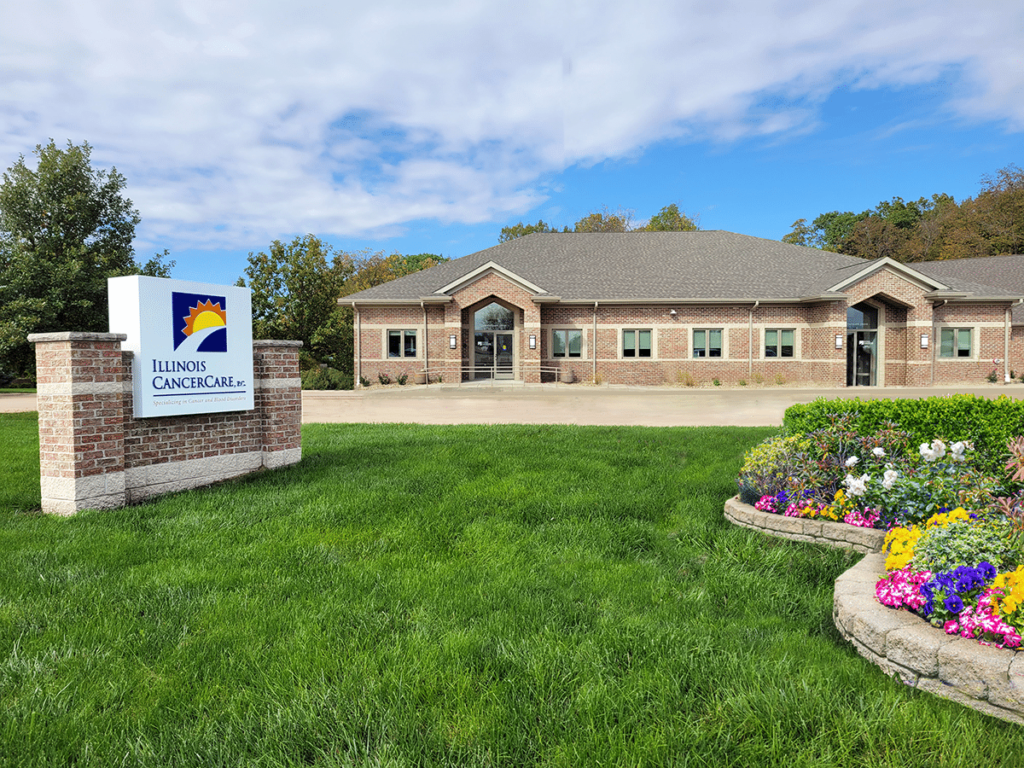
THE CHALLENGE The Washington Illinois Cancer Care project was a fit-out of an existing building. One of the challenges with this project was sizing the new services while providing enough capacity for a potential future expansion as well. Being a cancer care location, the project required very specific critical care environment needs as well as […]
Graham Hospital
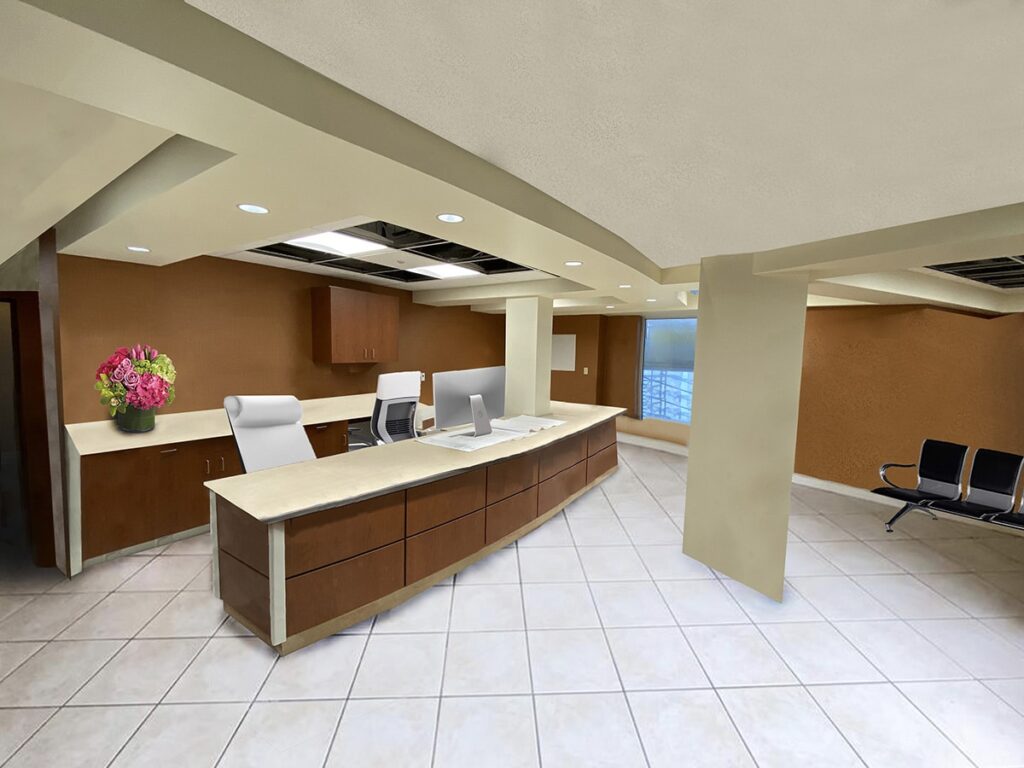
THE CHALLENGE Graham Hospital was looking to fully remodel their 1959 building. It was in need of updated fire protection, plumbing, electrical, mechanical, data, and security. However, with this remodel came many challenges as a result of the building’s age. It was designed back when the standard were steam heat systems, leaving little to no […]
Burlington Coat Factory – Peoria
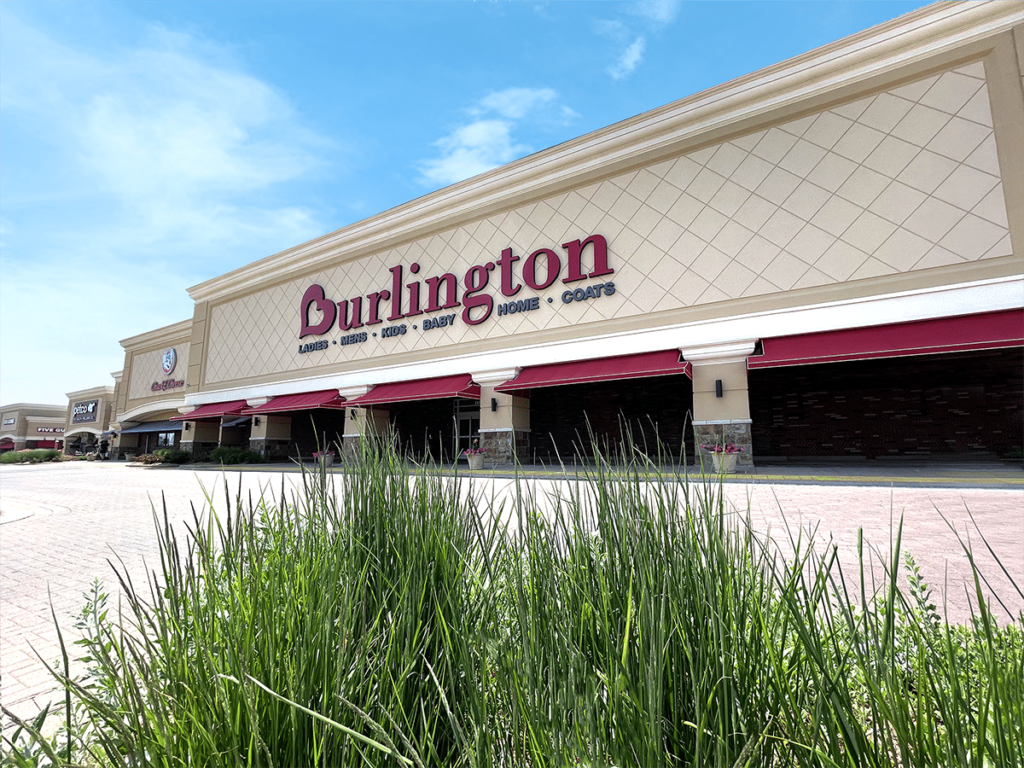
THE CHALLENGE The client needed to transform a former toy store into a new Burlington Coat Factory location. Burlington Corporate requires a very specific franchise layout for each of its locations. The layout includes pre-determined placements of all store elements, requiring very detailed system planning. The store also had specific intercom communication needs that go […]
University of Illinois Off-Campus Housing
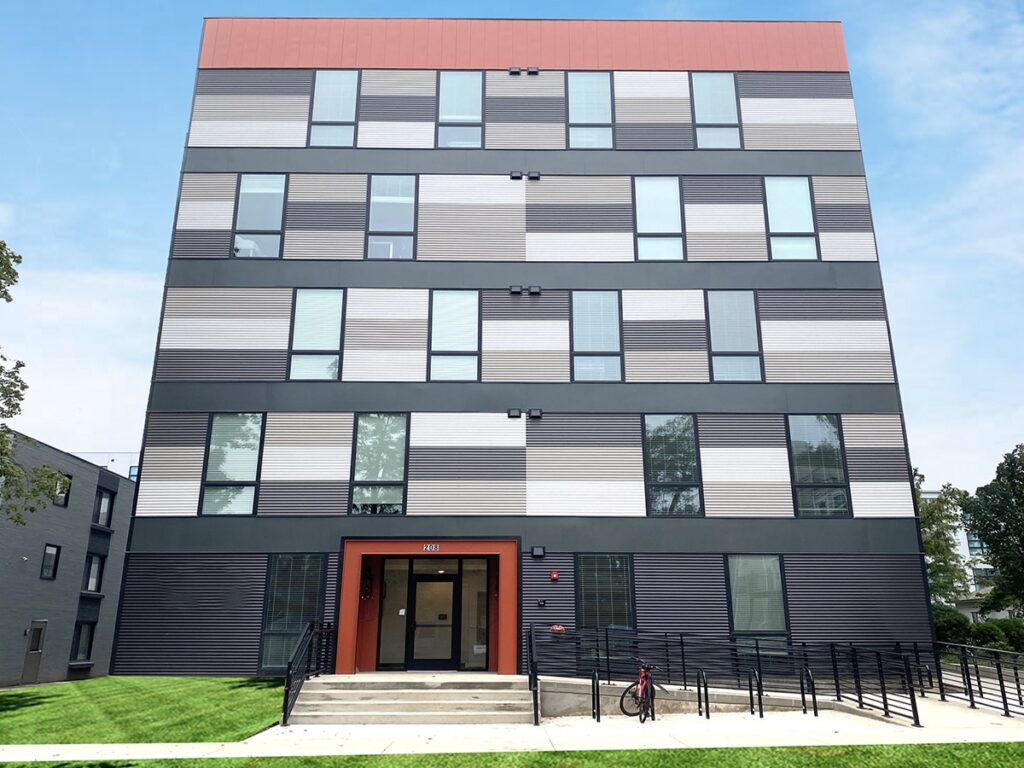
THE CHALLENGE The client wanted to create a new apartment complex for University of Illinois students to rent. However, the property itself brought space constraints. Fitting all necessary utilities in the allotted space would be very difficult to arrange. There were also concerns regarding powering the building, due to the surrounding buildings being in such […]
Aupperle Construction
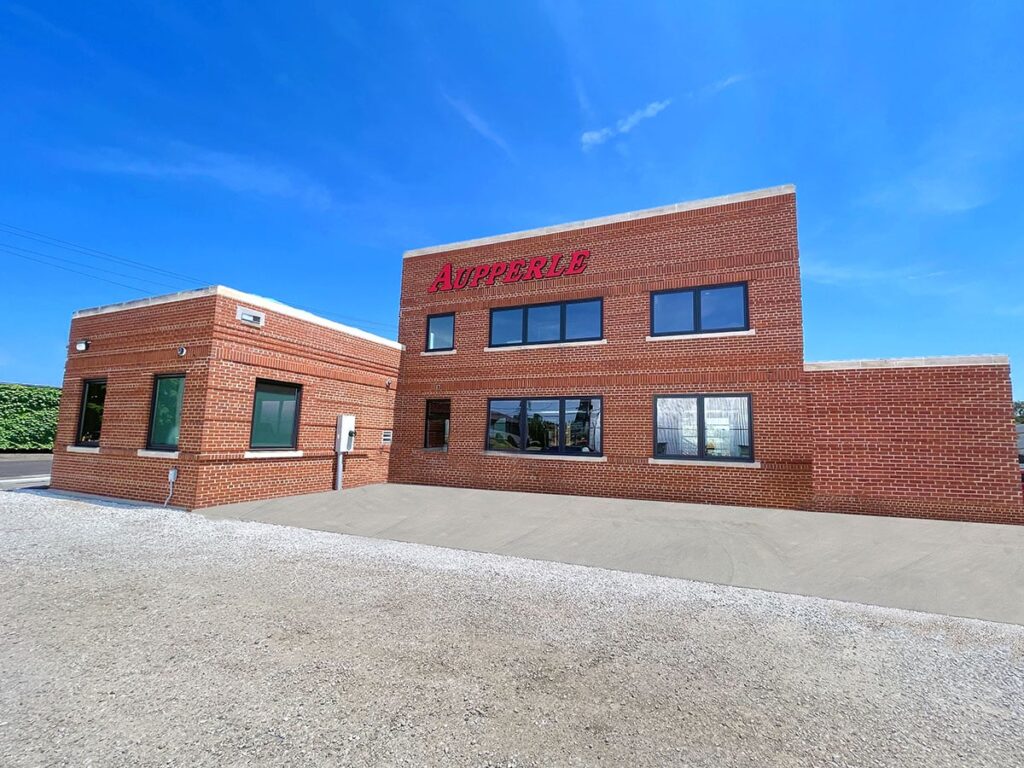
THE CHALLENGE Aupperle Construction purchased an old electrical distribution center with the intention of turning it into their new office. This brought unique challenges in that the building served an entirely different purpose previously, and all existing systems were outdated and complex. The client also requested that we include radiant-floor heating in our design. […]
Architectural Design Group – Peoria

THE CHALLENGE Architectural Design Group leased a new, unfinished space within a historic building in Peoria’s downtown warehouse district. The building had sat vacant for many years previously, so all of the existing MEP/FP systems needed to be replaced, as they were outdated and nonfunctional. Being an architecture firm, ADG had a vision for their […]
BigShots Golf – Akron
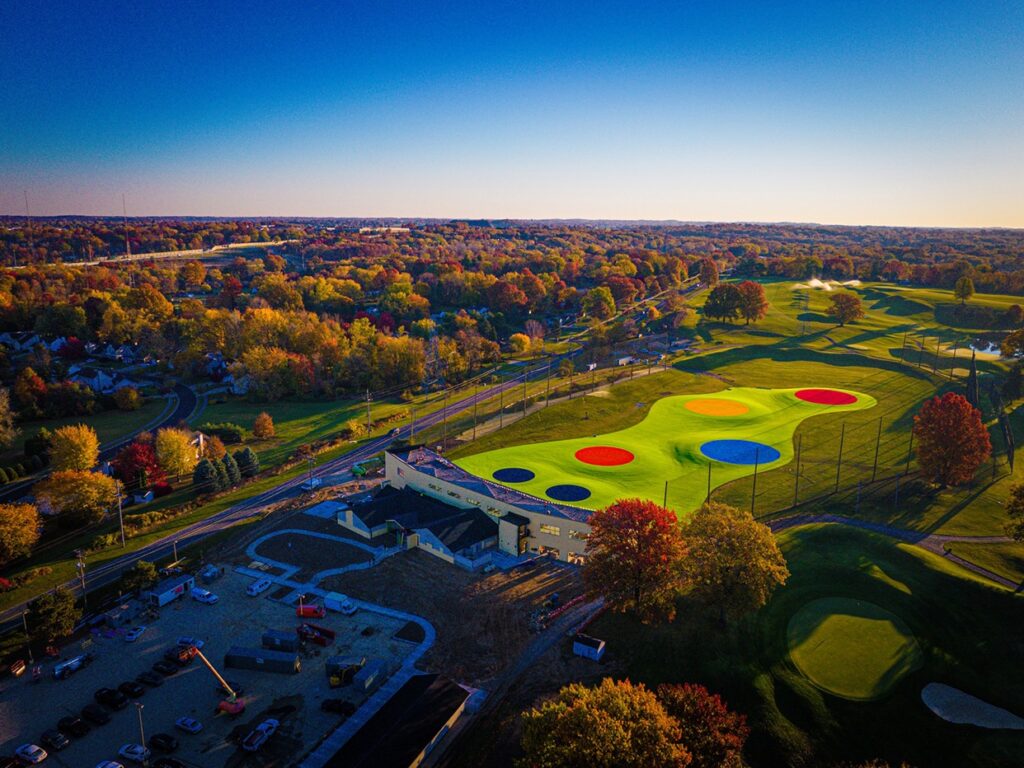
THE CHALLENGE BigShots Golf in Akron, Ohio was unique in that the owner wanted to build on an existing country club, by turning the club’s existing restaurant and driving range building into a new BigShots Golf facility. This required additional coordination and planning in order to design systems that would both fit the existing structure […]
Taco Bell – Willow Knolls
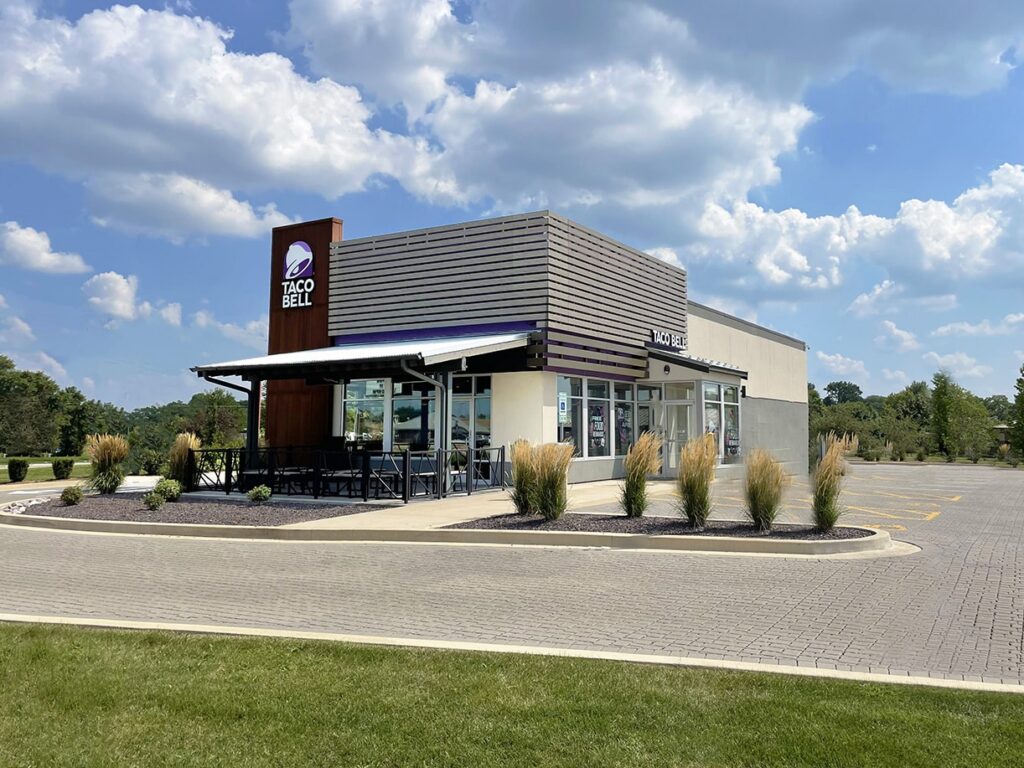
THE CHALLENGE The client wanted to bring a new Taco Bell location to the area. The new location needed to meet the specific franchise requirements for design, function, and layout of the space. There was difficulty fitting the necessary utilities in the allotted space. The location also needed to include an outdoor seating area, requiring […]
Junction City Shopping Center

THE CHALLENGE Junction City Shopping Center wanted to add an additional building in its plaza, to expand its available, leasable space offerings. The new building would house 5 leasable spaces, requiring all new electrical services, interior lighting, and exterior lighting. The spaces were not defined at the start of the project, so we needed to […]
