UnityPoint Health Methodist
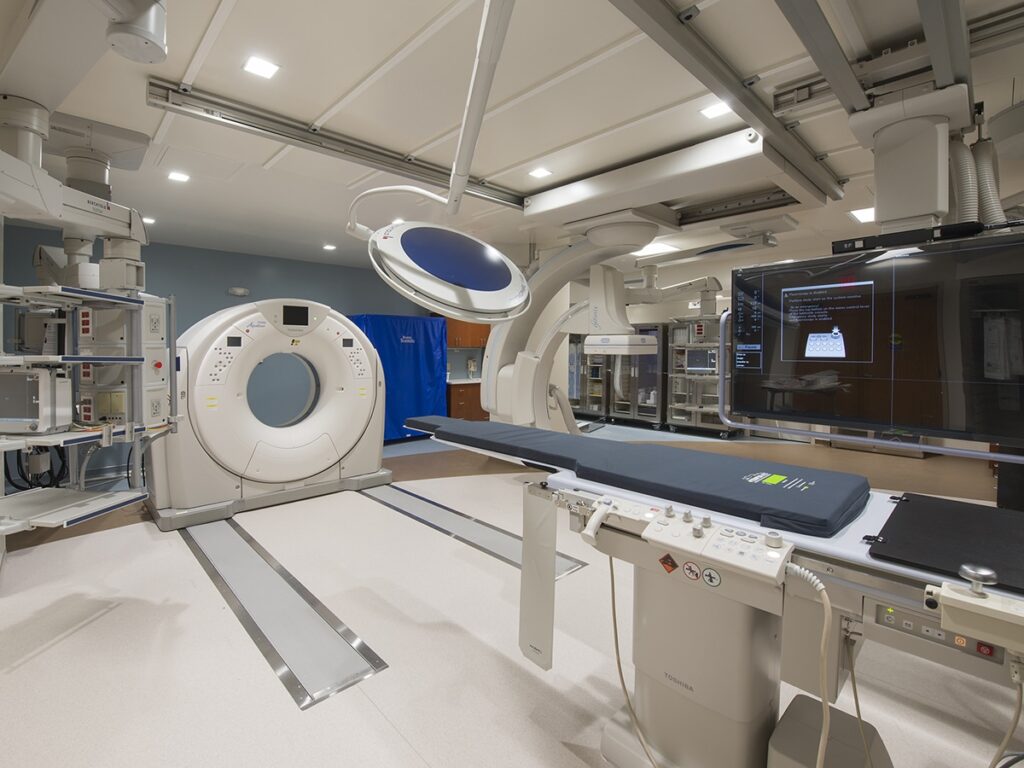
THE CHALLENGE To meet growing demand for less-invasive procedures to diagnose and treat diseases, the hospital decided to convert an existing space into a new interventional radiology suite. The design included a large medical equipment room with tight environmental requirements. KED SOLUTION We designed a dedicated cooling system for the medical equipment room to […]
East Peoria Community High School
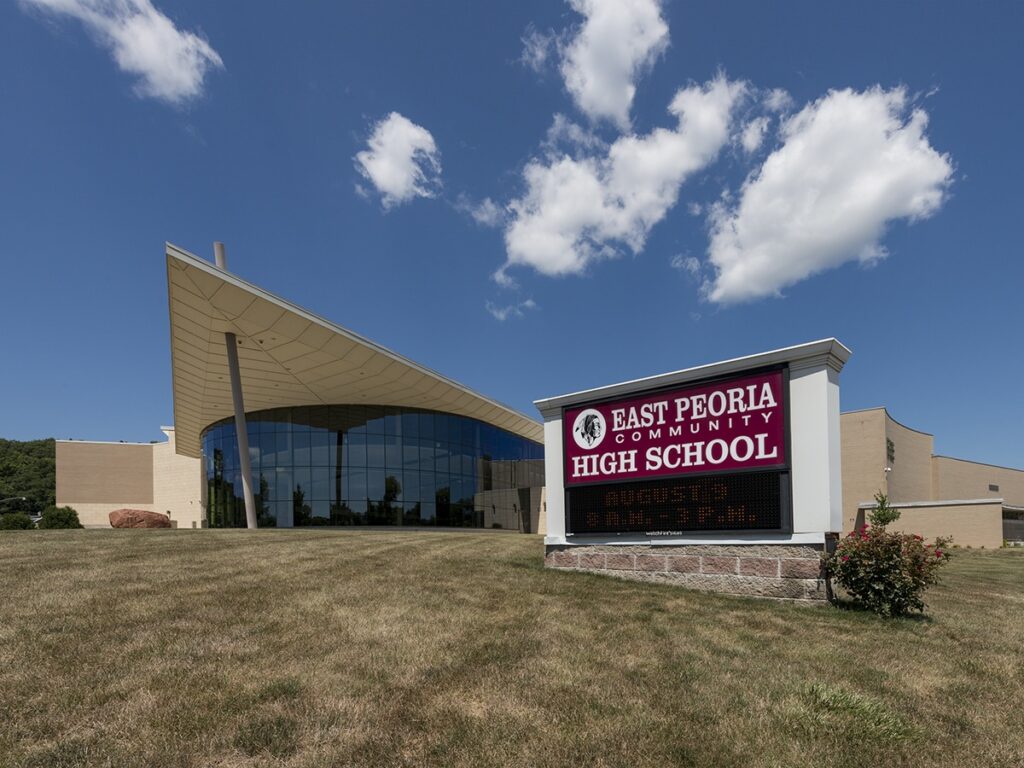
THE CHALLENGE An old, failing HVAC system in the high school’s band room led to excess humidity and poor air quality for instructors and students. The project began in December, and the band director wanted the upgrade complete before warm weather hit in April and May. KED SOLUTION We replaced the existing stand-alone HVAC […]
Woodrow Wilson Primary School
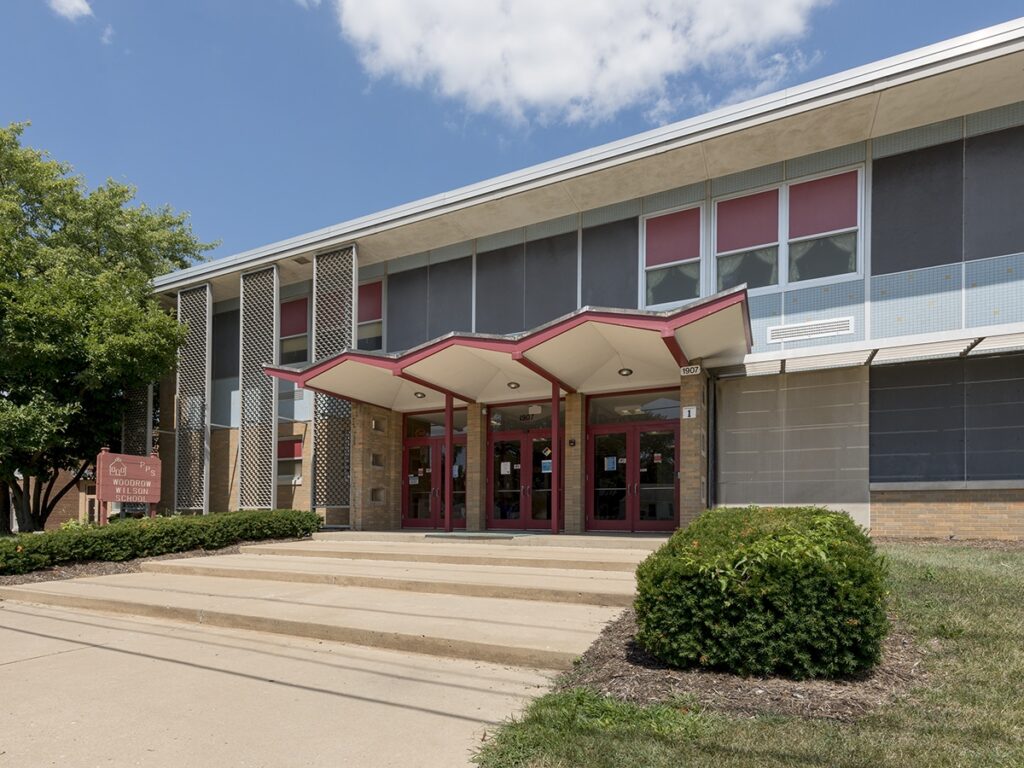
THE CHALLENGE What began as a normal HVAC upgrade for this 1940s-era school turned into a more comprehensive solution when asbestos was discovered in the piping routed through the building’s tunnels. Even with the addition of abatement work, the project still needed to be completed during the eight-week summer break. KED SOLUTION We brought […]
Stevenson Hall – Illinois Wesleyan University
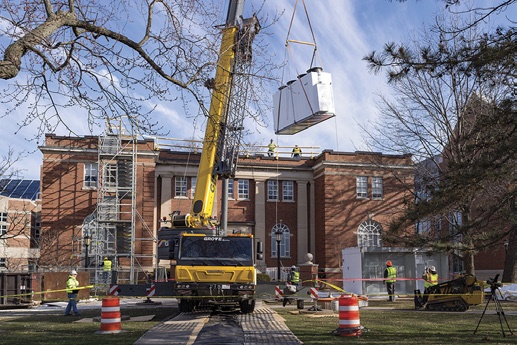
THE CHALLENGE The air-handling unit serving the nursing school failed in the fall of 2017. Fixing it was cost-prohibitive, and the university was forced to rent a temporary unit to maintain air conditioning. Another problem with the failed system was the lack of a return fan, which led to over-pressurization in the building — keeping […]
UnityPoint Health Methodist
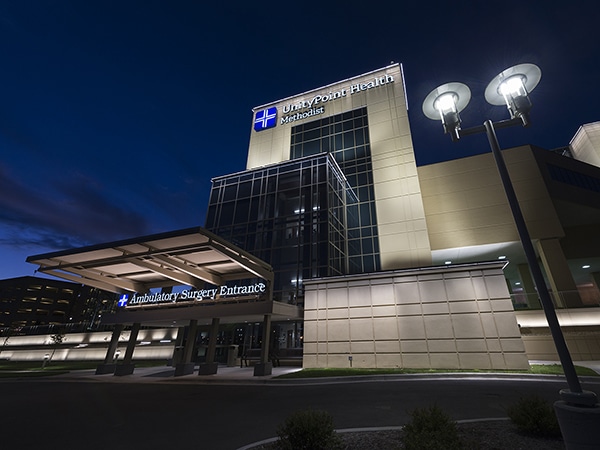
THE CHALLENGE Demolition of a parking deck on UnityPoint Methodist’s downtown campus created the opportunity for a new outpatient surgery entryway with easier access for the helipad landing. The owners concept included a grand entrance design, and improving patient safety was a key focus. KED SOLUTION To reduce costs, we incorporated the parking deck’s […]
Graham Medical Group
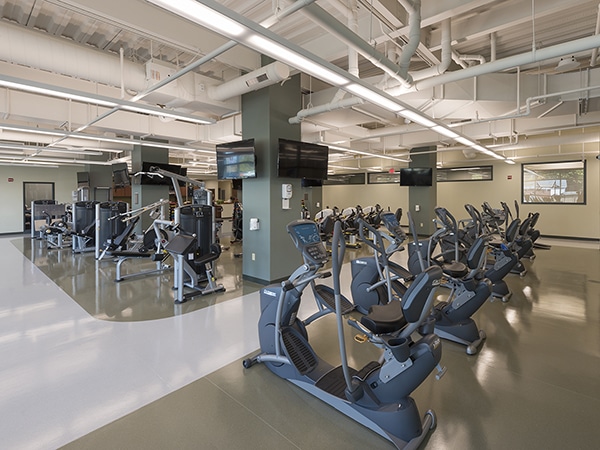
THE CHALLENGE To increase outpatient services and convenience, Graham added two stories to its existing clinic. A new warm water therapy pool presented unique plumbing, HVAC and electrical challenges, and both the pool and the new pharmacy/IV prep area had to meet special building codes. Despite major space constraints, all work had to be done […]
OSF Peoria
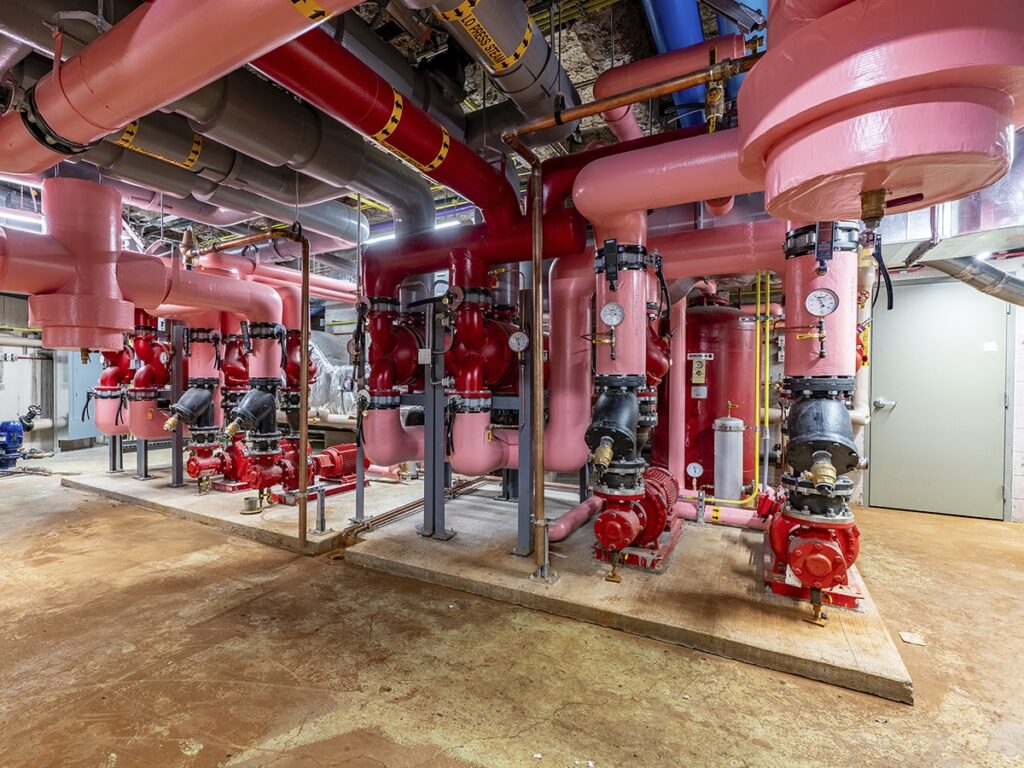
THE CHALLENGE The two air-handling units serving this eight-story patient building have reached the end of their lives. They’re housed in a crowded basement mechanical room with other HVAC infrastructure, making it challenging for service personnel to perform troubleshooting and routine maintenance. KED SOLUTION : AHU Replacement with MEP Building Upgrades Our design calls […]
Graham Hospital Surgery Center
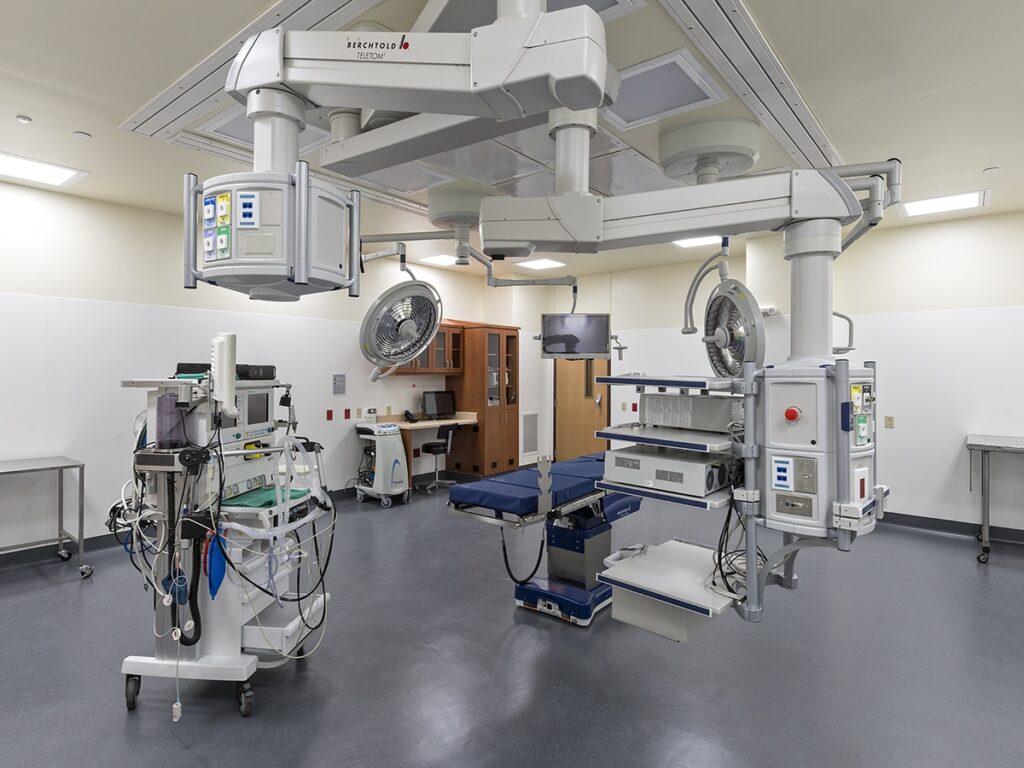
THE CHALLENGE Built in 1977, the surgical floor of this community hospital hadn’t been touched since. Looking to expand the size of five existing operating rooms to accommodate more equipment and people, administrators embarked on a complete upgrade of the 17,000-square-foot space but required that all surgical services remain fully operational during the renovations. […]
OSF Saint Francis Medical Center
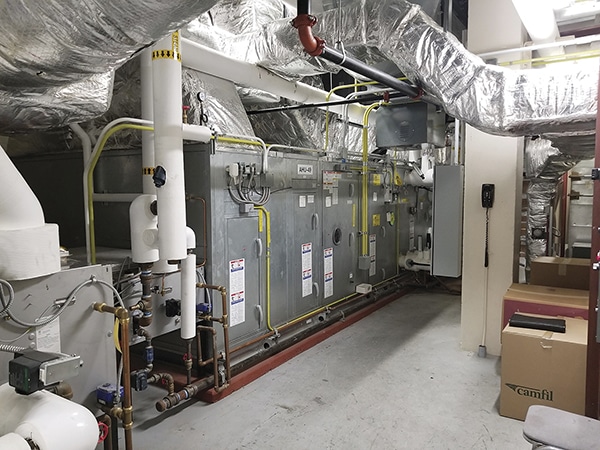
THE CHALLENGE Consisting of three units—one for patient rooms, one for the building’s auditorium and one for its corridor—the air-handling system serving this eight-story building was failing. Because the vast majority of the facility houses patient rooms, the hospital wanted new equipment that would improve overall air quality. KED SOLUTION We streamlined the air-handling […]
OSF Saint Elizabeth
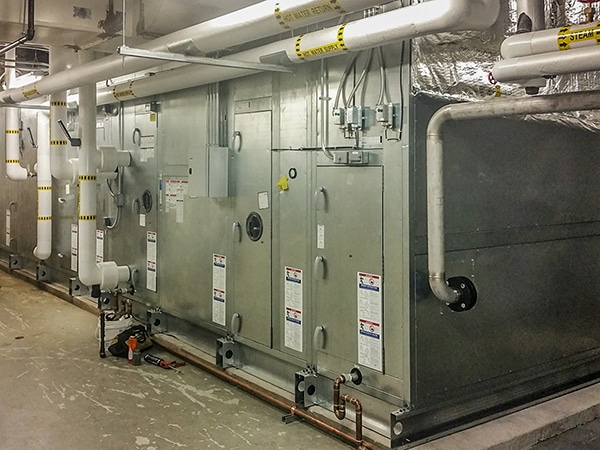
THE CHALLENGE The 30,000 cfm air-handling unit serving this community hospital’s surgical center had reached the end of its life and needed to be replaced without disrupting any scheduled surgeries. KED SOLUTION We replaced the existing air-handler with a new 30,000 cfm variable-volume unit with a quad supply fan arrangement and four variable frequency […]
