UnityPoint First Care Pekin
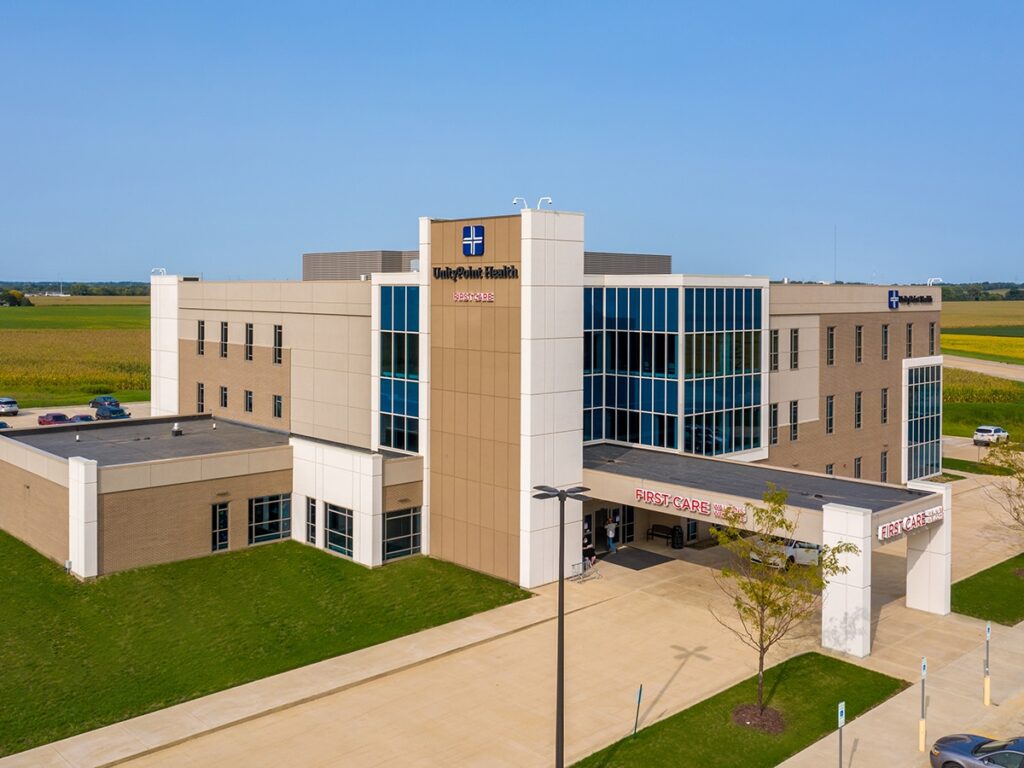
THE CHALLENGE UnityPoint Health Pekin sought to condense multiple medical office buildings into one location in order to better serve the community. Creating a warm and inviting environment for the patient experience was the central goal of this project. With multiple providers,78 exam rooms, and multiple medication storage rooms, this space needed to be carefully […]
OSF Saint Francis – Behavioral & Mental Health
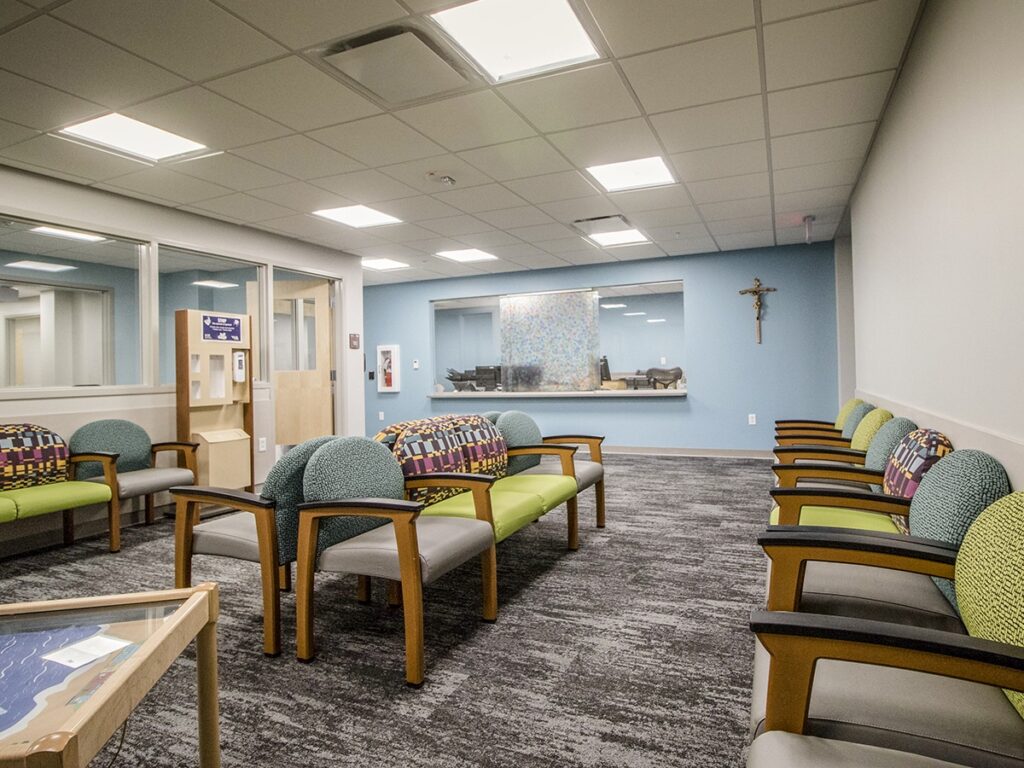
THE CHALLENGE OSF Behavioral Health had outgrown their existing space and needed an updated work environment that protected patient safety, privacy, dignity and respect. Careful planning had to ensue so that the design was flexible enough to meet a variety of needs for behavioral health providers as an existing building was being renovated. KED […]
Northwest Oncology P.C.
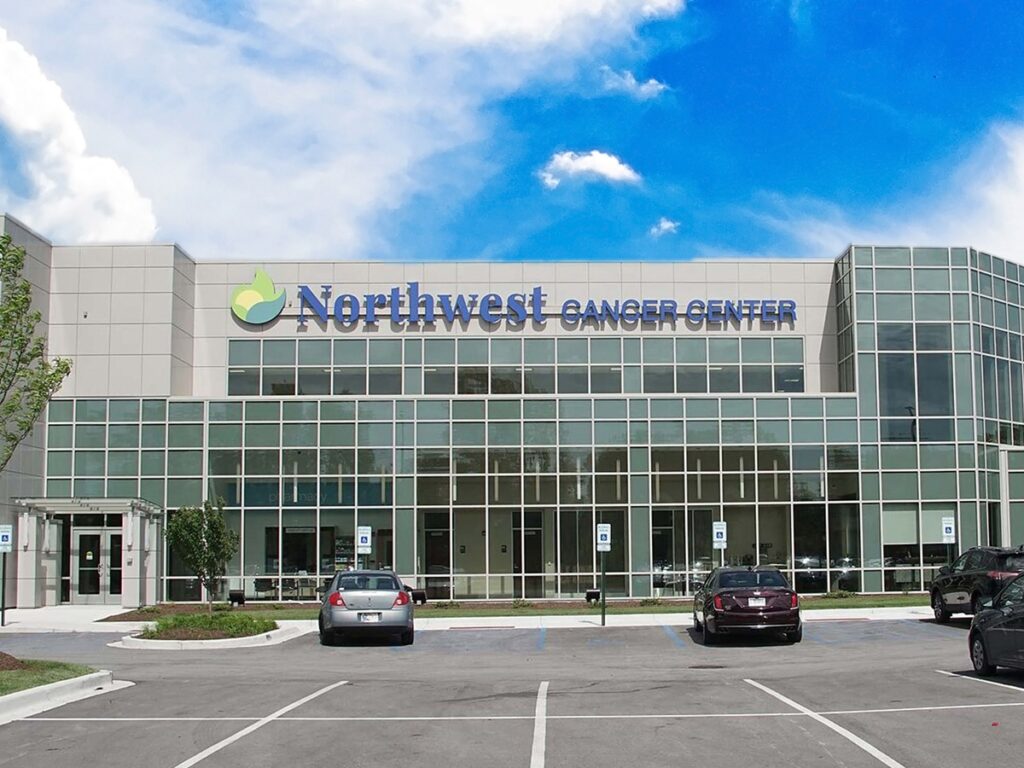
THE CHALLENGE The owner was looking to build a new, larger oncology clinic. His building expansion goal was to provide space so patients could see multiple doctors in one building. The owner and his colleagues need- ed an efficient building with an economical design of multiple complex MEP/FP systems. KED SOLUTION : Design-build a […]
OSF Peoria
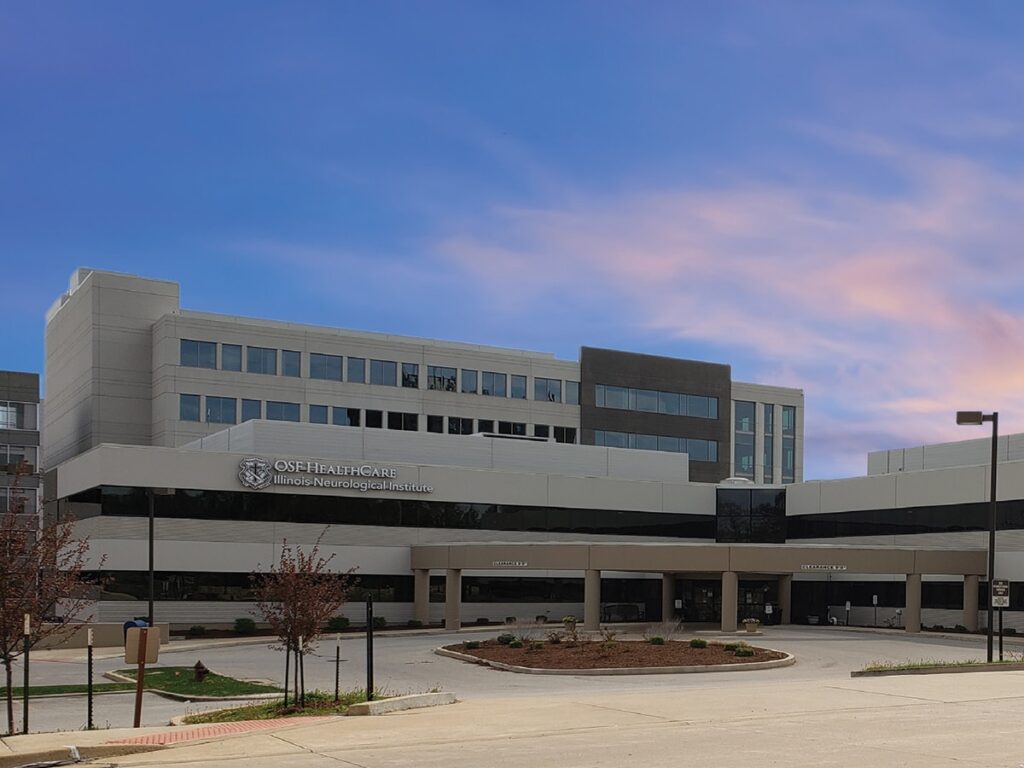
THE CHALLENGE OSF provides one of the most comprehensive neurological teams in the Midwest. They were seeking to add more providers and update the offices. The aging building needed aesthetic and MEPFP infrastructure upgrades. The building was required to remain as operational as possible while the work was being completed. KED SOLUTION : Retrofit […]
OSF Galesburg
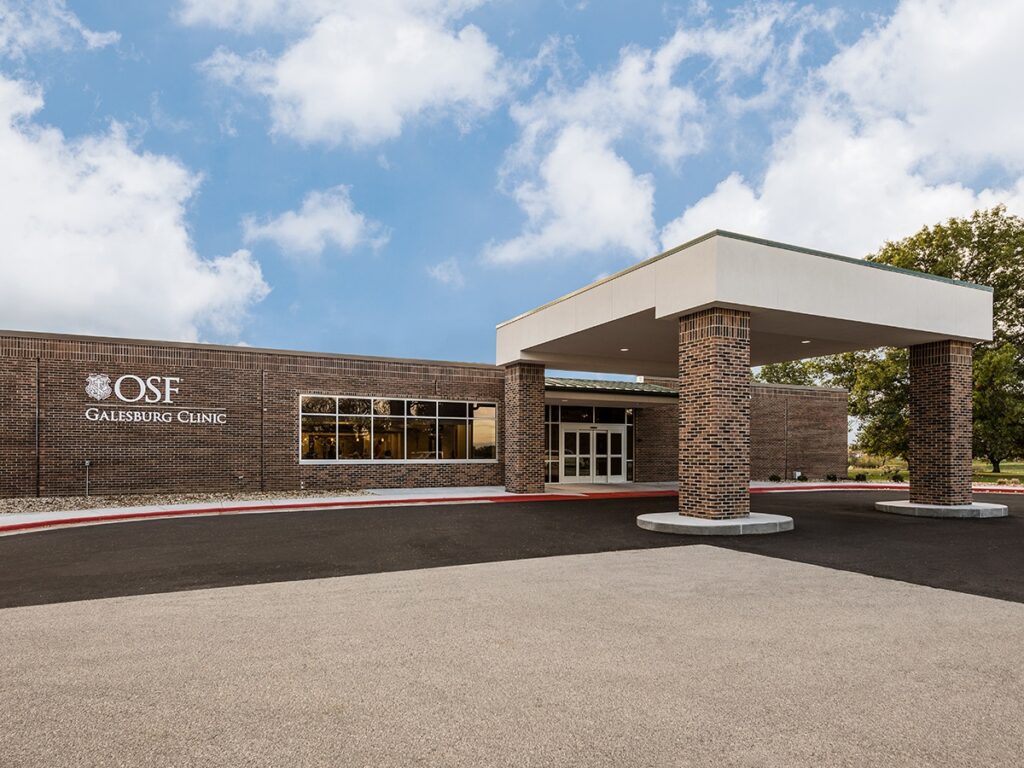
THE CHALLENGE The multi-specialty clinic had outgrown the space and needed an expansion and renovation. OSF was looking to add 40 additional exam/procedure rooms to accommodate their growing patient needs. The building lacked humidity control and the HVAC system was ineffective. We were asked to address these problems in a cost-conscious fashion, while keeping the […]
OSF St. Joseph
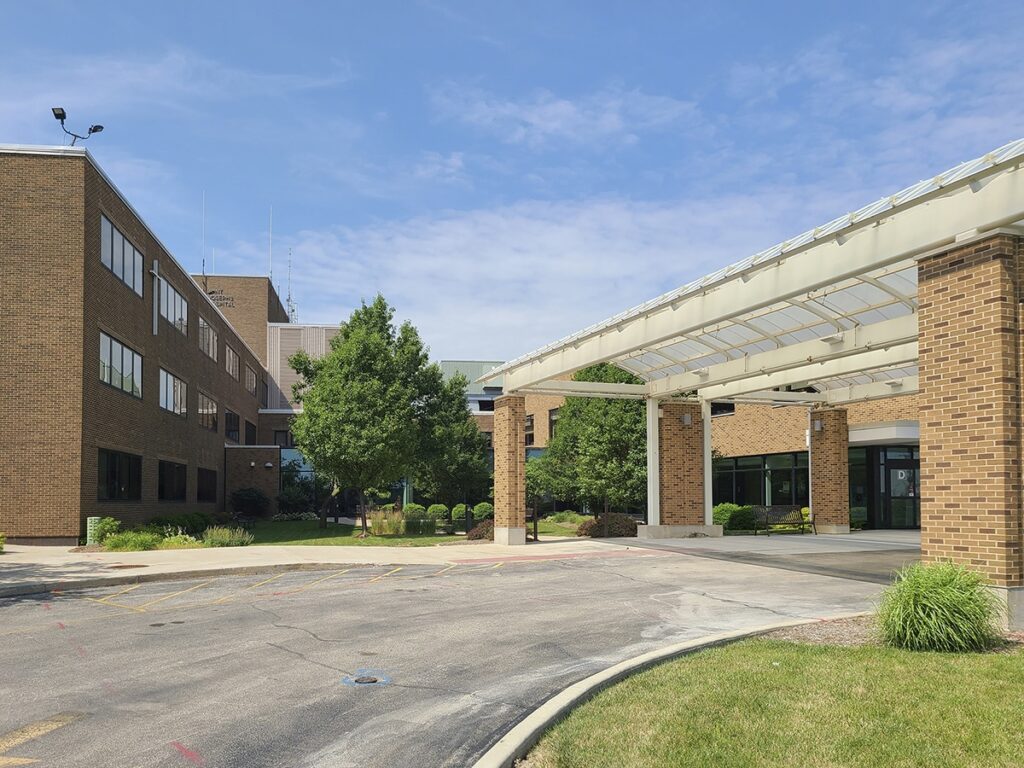
THE CHALLENGE The outdated boilers heating Eastland Medical Plaza, an offsite medical office building, needed to be replaced before they failed. OSF St. Joseph wanted to reduce the number of boilers from four to two to gain space and minimize maintenance but didn’t want to risk losing heating capacity during the transition. KED SOLUTION […]
OSF HealthCare: Normal, IL
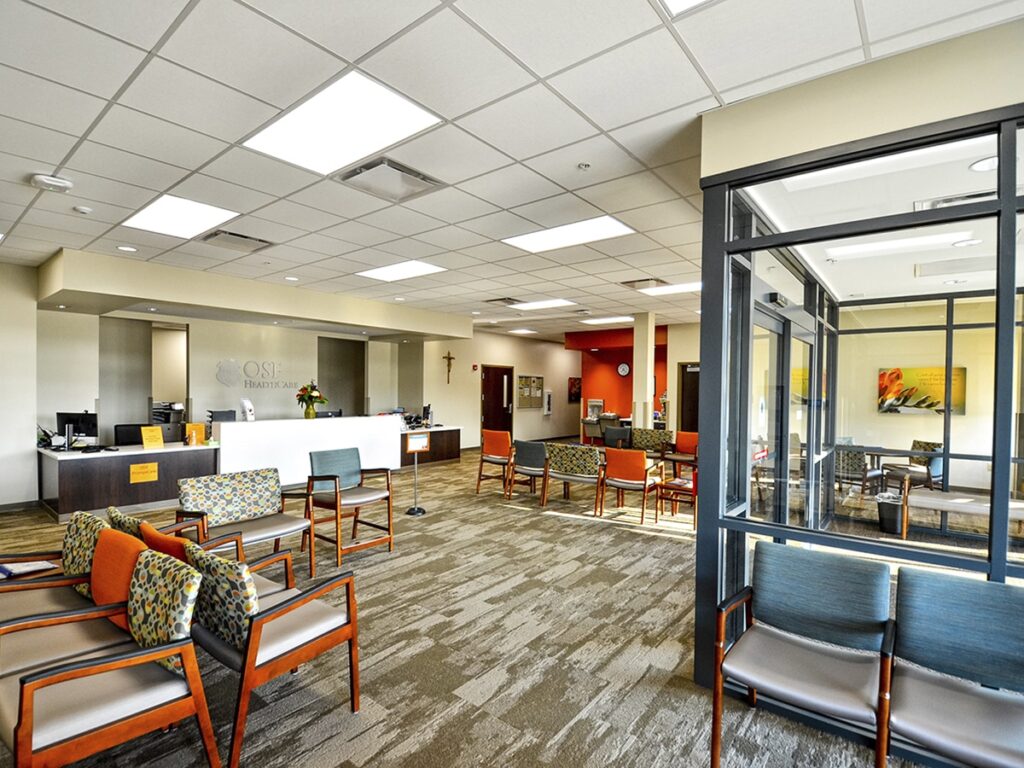
THE CHALLENGE Looking to combine five providers into one convenient location for the community, OSF Healthcare constructed a new medical office building. This project had a goal of providing energy efficient and cost effective solutions. Southern-facing windows and varying levels of patient utilization and traffic flow called for a design that would allow for greater […]
OSF Pekin
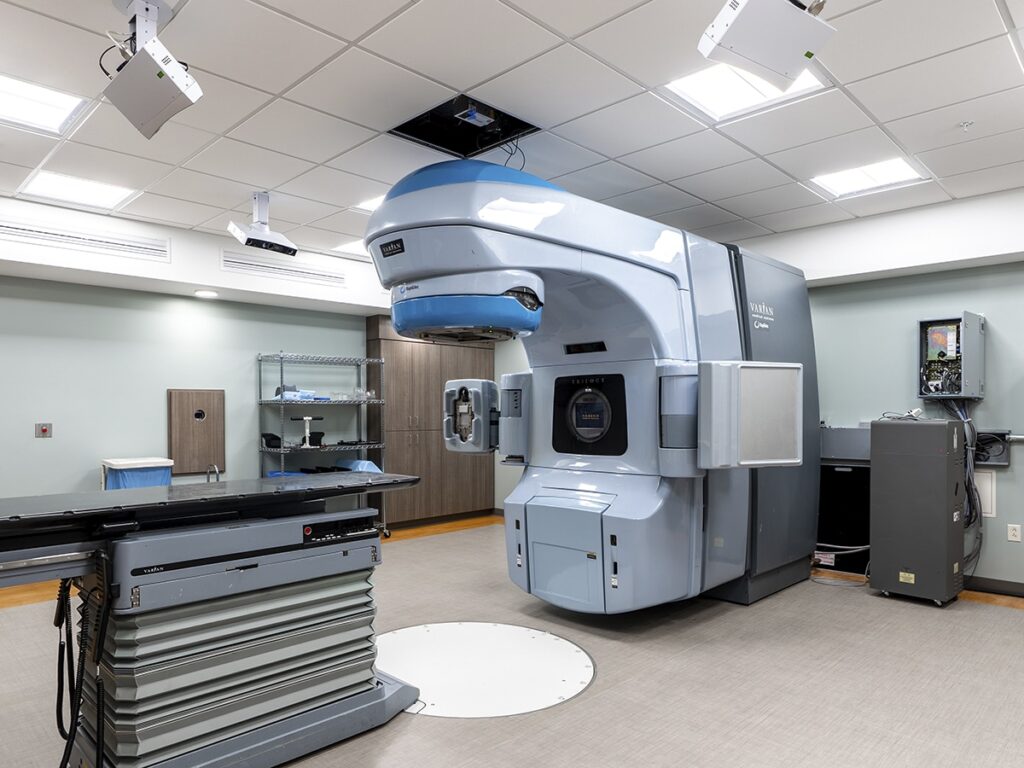
THE CHALLENGE A linear accelerator, or LINAC, delivers external beam radiation treatments to cancer patients. OSF needed to relocate a LINAC to a space inside an existing commercial building that was near other healthcare facilities and easily accessible to patients. Unfortunately, this space was not built to house the equipment or handle its power demands. […]
UnityPoint Health – Peoria
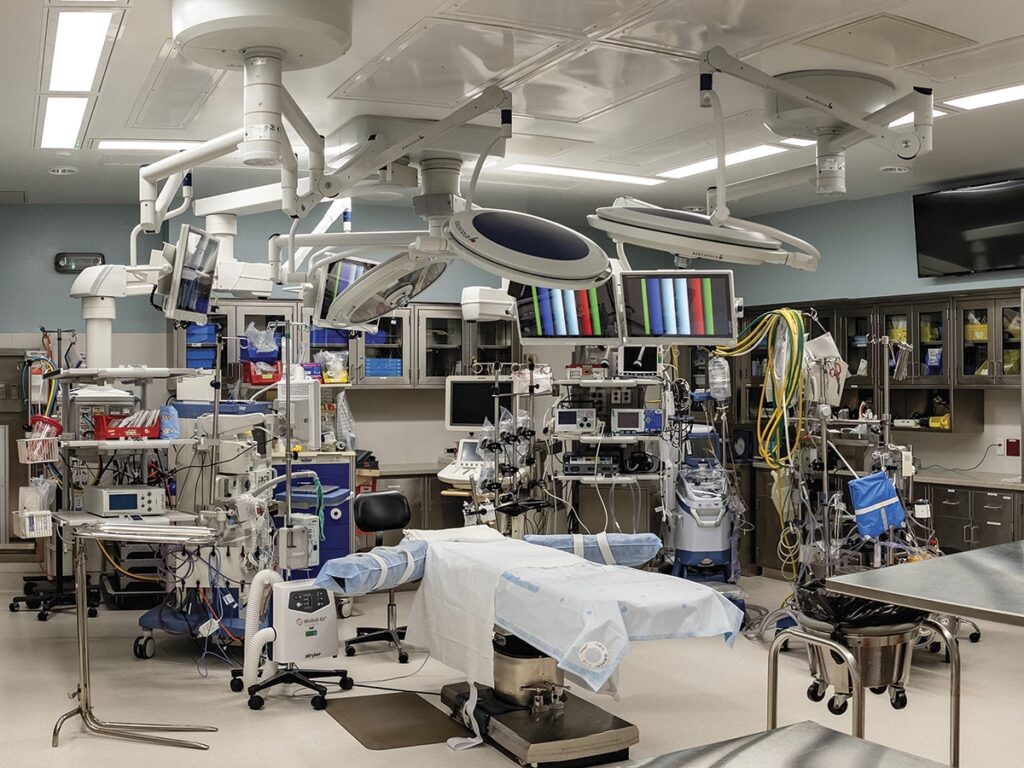
THE CHALLENGE Bringing this hospital’s existing open-heart operating room up to current standards with the addition of state-of-the-art equipment required us to work on a condensed scheduled, as the space could not be used during renovations. In addition, limited ceiling space made it challenging to accommodate new booms with lighting for surgeons. KED SOLUTION […]
St. Margaret’s Hospital
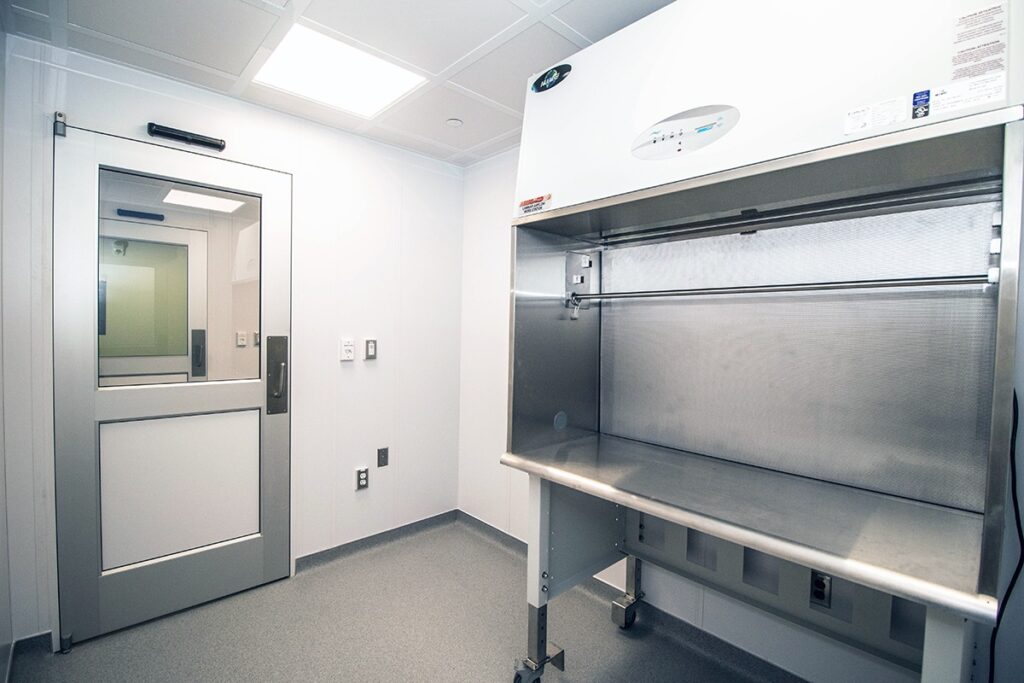
THE CHALLENGE Upgrading this hospital’s pharmacy to meet stringent new cleanliness standards was made extra challenging by space limitations, prefabri-cated walls that required electrical coordination with the manufacturer, and a lack of electrical drawings accurately showing power distribution for critical equipment and life safety branches. KED SOLUTION : Careful Coordination of Equipment & Engineering […]
