Evaluating High Humidity Problems
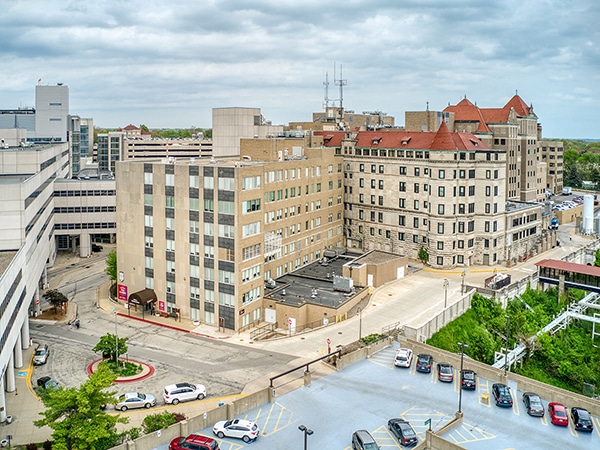
THE CHALLENGE The second floor of the Children’s Hospital was experiencing high humidity and temperatures. Because the building had been renovated six times since the 1960s, it was challenging to keep track of changes made to the HVAC system. We were asked to take a fresh look at the current system to evaluate how it […]
Elmwood High School
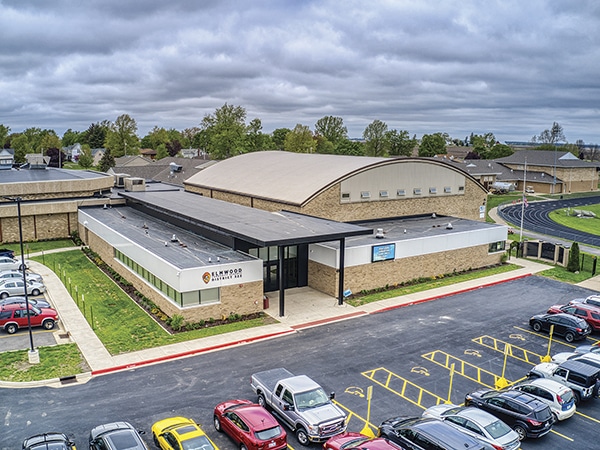
THE CHALLENGE Elmwood Community School District 322 recently underwent a major facility renovation and addition. Upgrades to its HVAC systems and related automated controls resulted in excessive operation of the dedicated outdoor air system, inconsistent control of exhaust systems and poor or conflicting temperature control in occupied areas. KED SOLUTION We provided retro-commissioning services […]
Ames Library – Illinois Wesleyan University
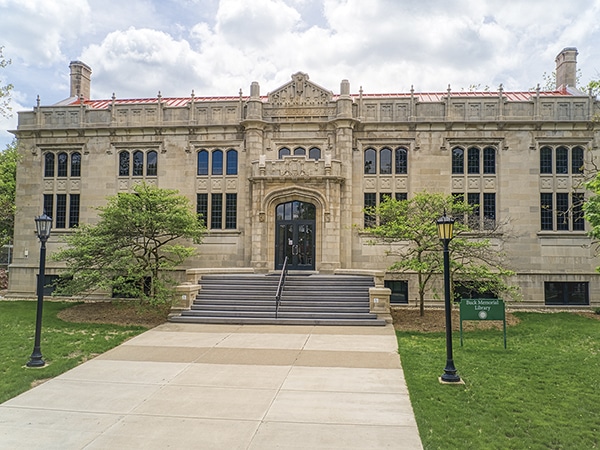
THE CHALLENGE High humidity levels in the library were making the space uncomfortable and potentially promoting the formation of mold and mildew — prompting the university to request a study. KED SOLUTION Our assessment of the HVAC systems and fan coil unit uncovered a number of problems. Certain units had excess capacity while others […]
Illini Bluffs High School
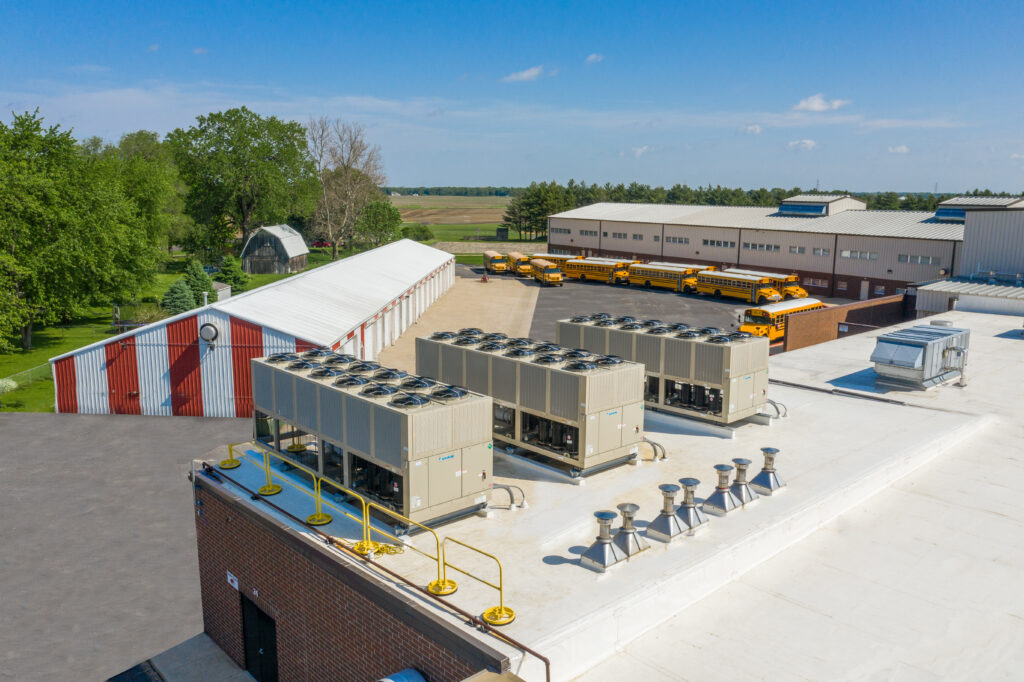
THE CHALLENGE As part of a previous facility assessment, we recommended replacing the school’s chillers. When the district acquired the necessary funding, replacement had to wait until fall to avoid losing air conditioning during the summer months. Completing the work while school was in session required careful timing and analysis of weather conditions. KED SOLUTION […]
Sylvester Family Dental
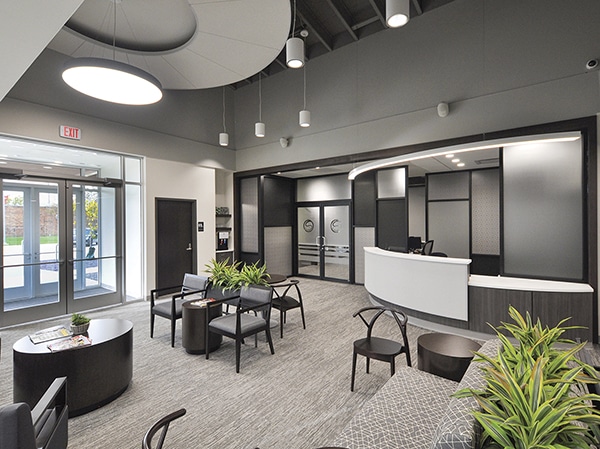
THE CHALLENGE This dental group built a new office to house its growing practice. New construction presented a number of challenges, including multiple ceiling heights throughout the space, unique power and water demands, and lighting solutions that had to meet both patient and practitioner requirements. KED SOLUTION Coordination with the architect was key in developing […]
Commercial Packaging
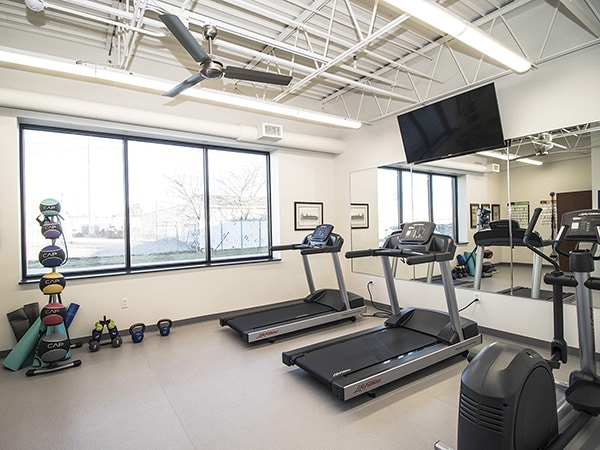
THE CHALLENGE Based in Central Illinois, Commercial Packaging serves thousands of businesses globally. The growing company relocated its corporate office into an existing warehouse facility that required major renovations — including the addition of modern conveniences like gym and shower facilities for employees and a specialized conference room. KED SOLUTION To transform a portion of […]
520 Neil Street

THE CHALLENGE This new mixed-use building, featuring both residential and commercial spaces, is located near the University of Illinois campus. The timeline for completion was tight. The owners wanted the facility finished and open prior to the start of the fall semester so they could begin renting apartments to students. KED SOLUTION Accommodating the […]
Affiliated Oncologists Millennium Medical Center
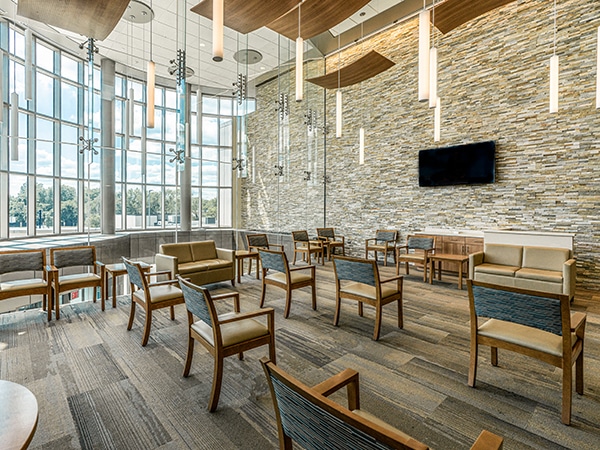
THE CHALLENGE Due to increasing patient volumes, we were asked to design a clinic in which doctors could grow their practices. The new building would need a variety of functional spaces: a sleep lab, a procedure room, a clean room, and a chemotherapy lab. Each of these areas required an individualized engineering plan to meet […]
MBL (USA) Corporation – Ottawa
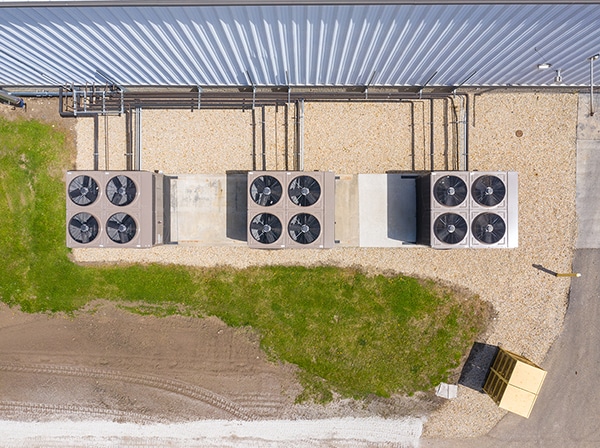
THE CHALLENGE The aged chiller at the manufacturing plant had a track record of unreliability, constantly going down and without a backup chiller, plant production stopped. The growing plant needed more chilled water capacity so that the newly installed hydrotherm could work effectively. The chillers were housed in a tight space, making it difficult to […]
Graham Hospital
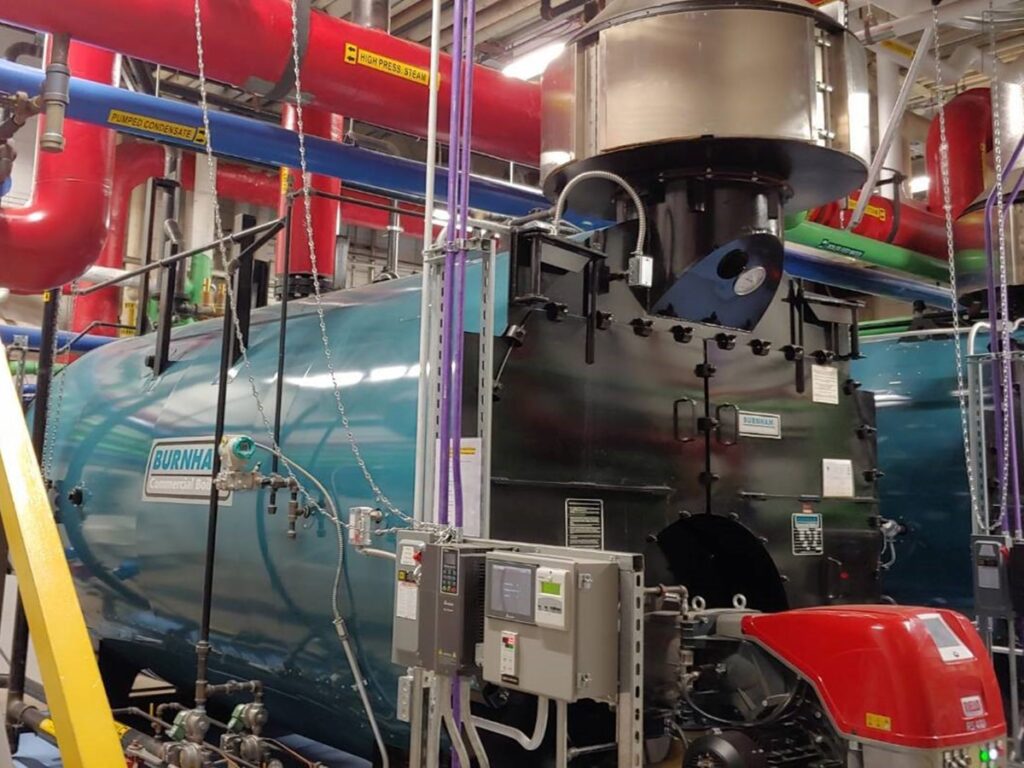
THE CHALLENGE The community hospital’s antiquated boilers were unreliable and had reached the end of their life. Limited space in the boiler room made it challenging to install additional boilers, which was necessary to add boiler redundancy. Because boilers are the life-line of the hospital, providing steam to the surgical sterilization equipment and for heating […]
